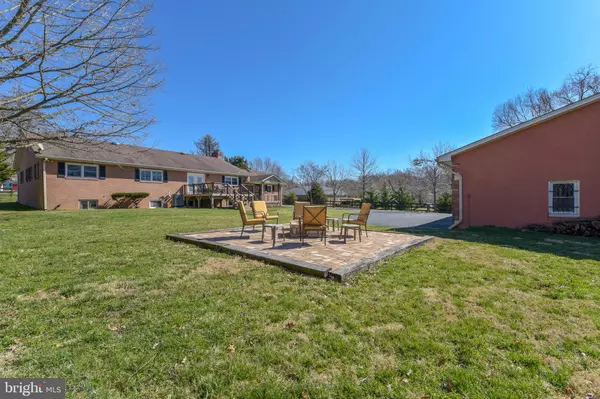$575,000
$599,900
4.2%For more information regarding the value of a property, please contact us for a free consultation.
5 Beds
4 Baths
4,499 SqFt
SOLD DATE : 04/22/2020
Key Details
Sold Price $575,000
Property Type Single Family Home
Sub Type Detached
Listing Status Sold
Purchase Type For Sale
Square Footage 4,499 sqft
Price per Sqft $127
Subdivision Paeonian Springs
MLS Listing ID VALO405334
Sold Date 04/22/20
Style Raised Ranch/Rambler
Bedrooms 5
Full Baths 4
HOA Y/N N
Abv Grd Liv Area 2,299
Originating Board BRIGHT
Year Built 1974
Annual Tax Amount $6,052
Tax Year 2019
Lot Size 0.610 Acres
Acres 0.61
Property Description
This one is a must see! Centrally located less than 10 minutes from Leesburg and Purcellville in historic Paeonian Springs, this spacious home with sought after one-level living offers many desirable features including hardwood floors throughout main level, comfy family room with a large, stone gas-burning fireplace off kitchen, main level laundry and an abundance of natural light. Included in the 4400 square feet of finished living space is a lower level that boasts a huge rec room with wet bar, large stone wood-burning fireplace, 2 guest rooms, full bath, plenty of closet space, and additional laundry hook ups. Perfect opportunity for a beautiful in-law or guest suite. Attached two car garage AND a separate 36'x72' all brick 3 bay detached garage with oversized 10'x10' doors and a mechanics pit for the hobbyist or car/ motorcycle enthusiast in the family! All this on a gated, flat, fully fenced .61 acre lot with composite deck, concrete patio and a fire pit! Numerous shopping and outdoor activities in every direction. Motivated seller will consider all reasonable offers!
Location
State VA
County Loudoun
Zoning 03
Rooms
Basement Full
Main Level Bedrooms 3
Interior
Heating Central, Heat Pump - Electric BackUp
Cooling Heat Pump(s)
Fireplaces Number 2
Equipment Built-In Microwave, Central Vacuum, Dishwasher, Disposal, Dryer, Oven/Range - Electric, Refrigerator, Washer, Water Conditioner - Owned, Water Heater - Tankless
Appliance Built-In Microwave, Central Vacuum, Dishwasher, Disposal, Dryer, Oven/Range - Electric, Refrigerator, Washer, Water Conditioner - Owned, Water Heater - Tankless
Heat Source Electric
Laundry Main Floor
Exterior
Parking Features Garage - Side Entry, Garage - Front Entry, Oversized, Garage Door Opener, Additional Storage Area
Garage Spaces 5.0
Fence Fully
Water Access N
Accessibility None
Attached Garage 2
Total Parking Spaces 5
Garage Y
Building
Story 1
Sewer On Site Septic
Water Well
Architectural Style Raised Ranch/Rambler
Level or Stories 1
Additional Building Above Grade, Below Grade
New Construction N
Schools
School District Loudoun County Public Schools
Others
Senior Community No
Tax ID 345492634000
Ownership Fee Simple
SqFt Source Estimated
Acceptable Financing Conventional, Assumption, FHA, VA, USDA
Listing Terms Conventional, Assumption, FHA, VA, USDA
Financing Conventional,Assumption,FHA,VA,USDA
Special Listing Condition Standard
Read Less Info
Want to know what your home might be worth? Contact us for a FREE valuation!

Our team is ready to help you sell your home for the highest possible price ASAP

Bought with Emily A Nester • Pearson Smith Realty, LLC
"My job is to find and attract mastery-based agents to the office, protect the culture, and make sure everyone is happy! "






