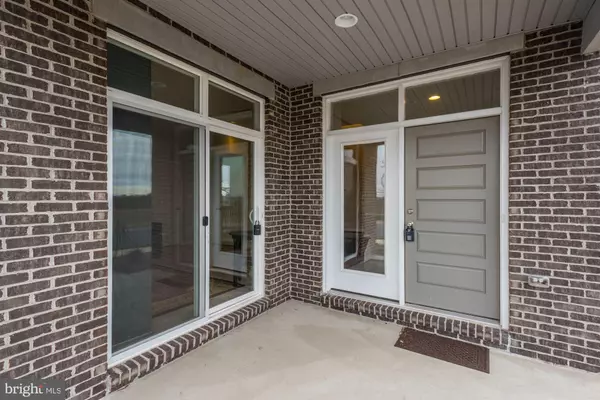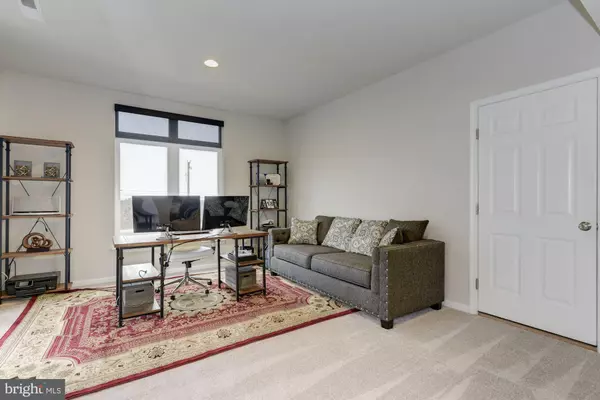$525,000
$524,999
For more information regarding the value of a property, please contact us for a free consultation.
3 Beds
4 Baths
2,252 SqFt
SOLD DATE : 04/03/2020
Key Details
Sold Price $525,000
Property Type Townhouse
Sub Type End of Row/Townhouse
Listing Status Sold
Purchase Type For Sale
Square Footage 2,252 sqft
Price per Sqft $233
Subdivision Goose Creek Preserve
MLS Listing ID VALO405600
Sold Date 04/03/20
Style Contemporary
Bedrooms 3
Full Baths 2
Half Baths 2
HOA Fees $160/mo
HOA Y/N Y
Abv Grd Liv Area 2,252
Originating Board BRIGHT
Year Built 2014
Annual Tax Amount $5,021
Tax Year 2018
Lot Size 3,049 Sqft
Acres 0.07
Property Description
Don't miss this sophisticated and modern 3-bed 2/2-bath END unit townhouse! Enjoy hardwood floors throughout main living area, and custom windows that flood this home with sunlight. Flowing, open floorplan accented with luxurious 2-way gas fireplace and upscale lighting! Entertain a crowd in this stunning kitchen with expansive counters, ample cabinetry, sparkling granite, and all stainless-steel appliances. Gorgeous master bedroom boasts spa-like en suite master bath with his-and-hers vanity. Relax on 2nd level balcony offering fantastic views of the surrounding landscape. 2-car garage. Less than 1 mile to grocery stores, retail, and restaurants. Easy access to walking paths, parks, golf course, and Dulles Toll Road!
Location
State VA
County Loudoun
Zoning 01
Interior
Interior Features Kitchen - Gourmet, Breakfast Area, Kitchen - Island, Kitchen - Table Space, Primary Bath(s), Upgraded Countertops, Wood Floors, Floor Plan - Open
Hot Water Natural Gas
Heating Central
Cooling Central A/C
Fireplaces Number 1
Fireplaces Type Double Sided
Equipment Dishwasher, Oven/Range - Gas, Refrigerator, Washer, Dryer, Stainless Steel Appliances, Microwave
Fireplace Y
Appliance Dishwasher, Oven/Range - Gas, Refrigerator, Washer, Dryer, Stainless Steel Appliances, Microwave
Heat Source Natural Gas
Laundry Dryer In Unit, Washer In Unit, Upper Floor
Exterior
Exterior Feature Balcony
Parking Features Garage - Rear Entry
Garage Spaces 2.0
Amenities Available Pool - Outdoor, Fitness Center, Exercise Room, Community Center, Tennis Courts
Water Access N
View Park/Greenbelt, Trees/Woods
Accessibility None
Porch Balcony
Attached Garage 2
Total Parking Spaces 2
Garage Y
Building
Story 3+
Sewer Public Sewer
Water Public
Architectural Style Contemporary
Level or Stories 3+
Additional Building Above Grade, Below Grade
New Construction N
Schools
School District Loudoun County Public Schools
Others
HOA Fee Include Trash,Snow Removal,Lawn Maintenance,Pool(s)
Senior Community No
Tax ID 154277018000
Ownership Fee Simple
SqFt Source Assessor
Special Listing Condition Standard
Read Less Info
Want to know what your home might be worth? Contact us for a FREE valuation!

Our team is ready to help you sell your home for the highest possible price ASAP

Bought with Mohamad K Harrif • Fairfax Realty of Tysons
"My job is to find and attract mastery-based agents to the office, protect the culture, and make sure everyone is happy! "






