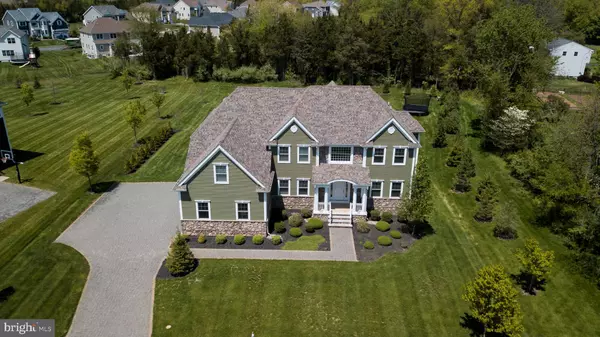$1,055,000
$1,098,000
3.9%For more information regarding the value of a property, please contact us for a free consultation.
5 Beds
6 Baths
6,178 SqFt
SOLD DATE : 11/19/2020
Key Details
Sold Price $1,055,000
Property Type Single Family Home
Sub Type Detached
Listing Status Sold
Purchase Type For Sale
Square Footage 6,178 sqft
Price per Sqft $170
Subdivision East Country Estates
MLS Listing ID NJSO112528
Sold Date 11/19/20
Style Colonial
Bedrooms 5
Full Baths 5
Half Baths 1
HOA Y/N N
Abv Grd Liv Area 6,178
Originating Board BRIGHT
Year Built 2013
Annual Tax Amount $27,669
Tax Year 2020
Lot Size 0.662 Acres
Acres 0.66
Lot Dimensions 0.00 x 0.00
Property Description
Experience pride of ownership in this exceptionally gracious yet inviting five or six bedroom, five and a half bath home built in 2014 on a premium lot in desirable East Country Estates, also within walking distance of Montgomery Township Middle Schools. Over 5,000 square feet of easy living include a fully finished walkout basement with bedroom and full bath, first floor bedroom/office with full bath, and a master bedroom suite that any buyer with or without multigenerational needs will find impressive. Standing above its competition, this true center hall colonial with numerous upgrades begins a journey of happiness upon entering with a popular palette of freshly painted walls (entire interior), gleaming hardwood floors, a soaring two story foyer, and a custom wood staircase with wrought iron spindles. The formal living room on the right is spacious enough for listening to the grand piano in comfort, while the formal dining room on the left is the perfect size for a two-to-twenty-person dinner party, still with plenty of room for a china cabinet and buffet, too. The dream kitchen boasts abundant planes of beautiful granite, an expansive center island with seating, designer fixtures, high-end stainless steel appliances (fan vents outside), and a decorative tile backsplash. Convenient built-in butler's station, breakfast room, and family room with sunny exposure keep family/guests together while entertaining and provide easy access to a deck and welcoming stone patio surrounded by rolling lawn, flowering shrubs, and trees for peaceful relaxing. Upstairs, be impressed with two spacious bedrooms sharing a Jack & Jill full bath, a princess bedroom with full bath, and the opulent master bedroom suite complete with sitting room, luxurious bath, and oversized walk-in closet. Find extra living space in the finished basement with multipurpose rooms, including a sixth bedroom, and an additional full bath. Value items not to be missed: Interior - gas fireplace, decorative mouldings, first floor laundry room and powder room, central vac, mirrored dance/exercise room. Exterior - three car garage, paver driveway, inground sprinkler system, public water, and public sewer. This distinctive property can become life-changing! For 3D Walk-Through, go to: https://www.tourbuzz.net/public/vtour/display?idx=1&mlsId=60&tourId=1462271#!/ For Interactive Floor Plan, go to: https://www.seetheproperty.com/story/333969/u
Location
State NJ
County Somerset
Area Montgomery Twp (21813)
Zoning RES
Rooms
Other Rooms Living Room, Dining Room, Primary Bedroom, Sitting Room, Bedroom 2, Bedroom 3, Bedroom 4, Bedroom 5, Kitchen, Family Room, Breakfast Room
Basement Full, Fully Finished, Outside Entrance
Main Level Bedrooms 1
Interior
Interior Features Central Vacuum, Kitchen - Eat-In, Kitchen - Island, Primary Bath(s), Walk-in Closet(s), Attic, Breakfast Area, Chair Railings, Crown Moldings, Wainscotting, Upgraded Countertops, Wood Floors, Recessed Lighting, Formal/Separate Dining Room, Pantry, Entry Level Bedroom, Family Room Off Kitchen, WhirlPool/HotTub, Stall Shower, Double/Dual Staircase, Carpet
Hot Water Natural Gas
Heating Forced Air
Cooling Central A/C
Flooring Carpet, Tile/Brick, Wood
Fireplaces Number 1
Fireplaces Type Gas/Propane
Equipment Oven - Double, Cooktop, Stainless Steel Appliances
Furnishings No
Fireplace Y
Appliance Oven - Double, Cooktop, Stainless Steel Appliances
Heat Source Natural Gas
Laundry Main Floor
Exterior
Exterior Feature Patio(s)
Parking Features Garage Door Opener
Garage Spaces 3.0
Water Access N
Roof Type Asphalt,Pitched
Accessibility None
Porch Patio(s)
Attached Garage 3
Total Parking Spaces 3
Garage Y
Building
Story 2
Sewer Public Sewer
Water Public
Architectural Style Colonial
Level or Stories 2
Additional Building Above Grade, Below Grade
New Construction N
Schools
High Schools Montgomery Township
School District Montgomery Township Public Schools
Others
Senior Community No
Tax ID 13-16003-00010
Ownership Fee Simple
SqFt Source Estimated
Special Listing Condition Standard
Read Less Info
Want to know what your home might be worth? Contact us for a FREE valuation!

Our team is ready to help you sell your home for the highest possible price ASAP

Bought with Non Member • Non Subscribing Office
"My job is to find and attract mastery-based agents to the office, protect the culture, and make sure everyone is happy! "






