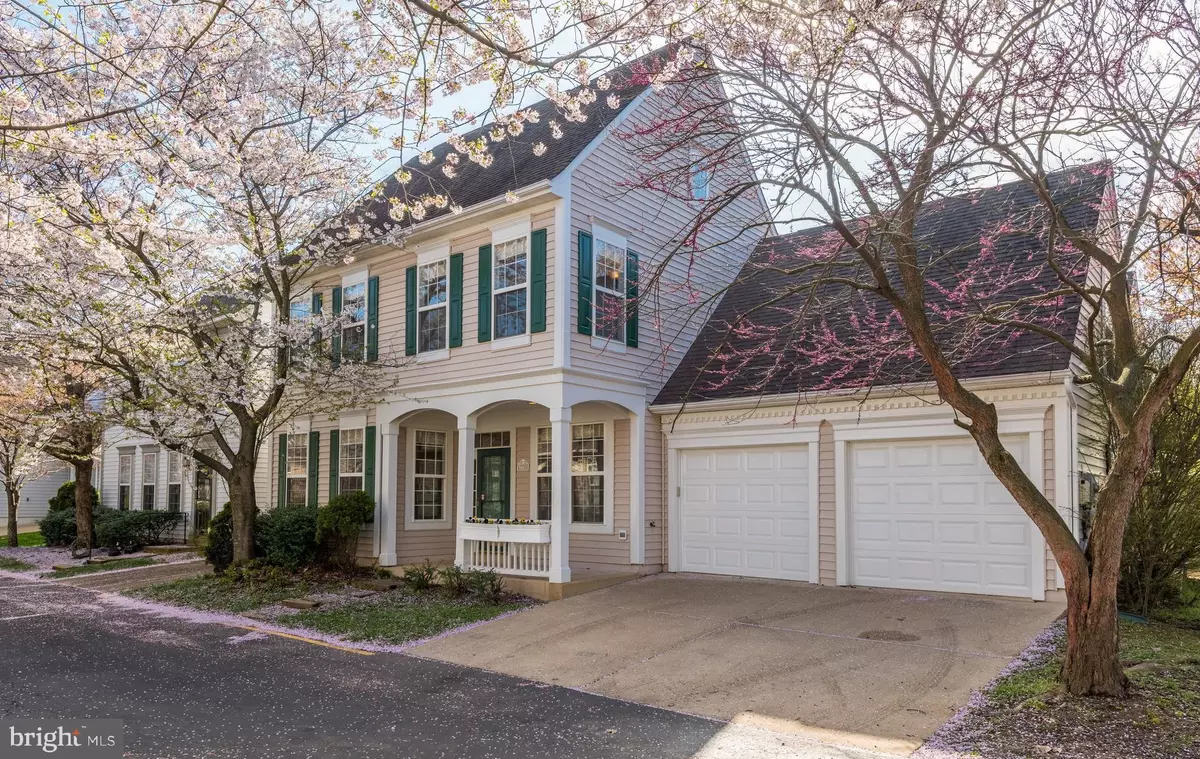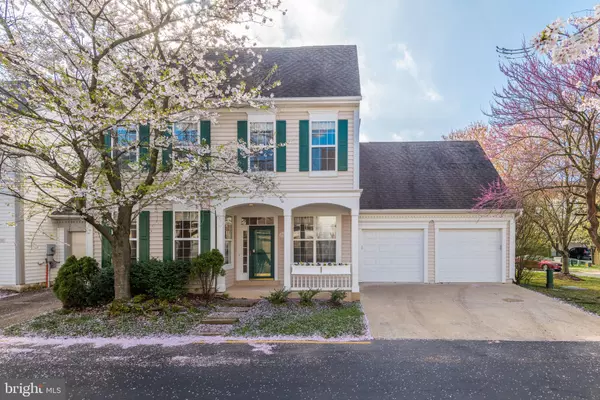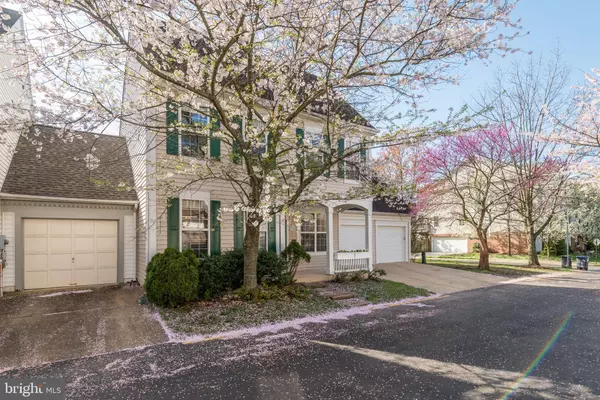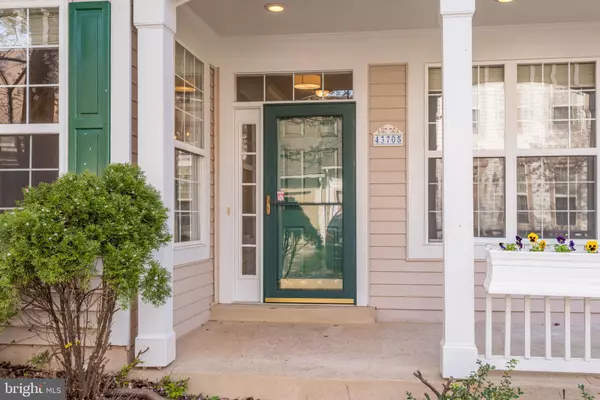$515,000
$520,000
1.0%For more information regarding the value of a property, please contact us for a free consultation.
4 Beds
3 Baths
2,415 SqFt
SOLD DATE : 04/30/2020
Key Details
Sold Price $515,000
Property Type Townhouse
Sub Type End of Row/Townhouse
Listing Status Sold
Purchase Type For Sale
Square Footage 2,415 sqft
Price per Sqft $213
Subdivision Ridges At Ashburn
MLS Listing ID VALO407630
Sold Date 04/30/20
Style Colonial
Bedrooms 4
Full Baths 2
Half Baths 1
HOA Fees $126/mo
HOA Y/N Y
Abv Grd Liv Area 2,415
Originating Board BRIGHT
Year Built 2000
Annual Tax Amount $4,886
Tax Year 2019
Lot Size 3,485 Sqft
Acres 0.08
Property Description
Pristine 4 Bedroom / 2.5 Bath Semi-Detached End Unit Home w/ 2-Car Garage in Popular Ridges at Ashburn * Spacious and Bright Home That Lives Like a Single Family Home w/ over 2400+ SF on Two Levels, Plus Private Rear Fenced Yard w/ Paver Patio and Welcoming Front Porch * Updated Kitchen w/ Brand New Samsung Stainless Steel Appliances, Brand New Santa Cecilia Light Countertops, Wide Plank Wood-Look Ceramic Tile Floor, and Ceramic Tile Backsplash * Main Level Also Features an Office / Study, Separate Living Room and Dining Room with Crown Molding, Family Room w/ Cozy Gas Fireplace, Powder Room, Garage Access, and Breakfast Area off Kitchen with French Door to Fenced Rear Yard * Upper Level Boasts 4 Spacious Bedrooms Upstairs, Including Master Bedroom w/ Two Walk-In Closets, En-Suite Master Bath with Dual Sink Vanity w/ New Countertop, Skylight, Separate Shower and Jacuzzi Tub, and Brand New Whirlpool Dryer and High-Efficiency Washer Set, Plus Ceramic Tile Hall Bath * Upgraded Wide Plank Tile on Main, All New Lux Carpet Upstairs, on Stairs and in Family Room w/ 8 Pound Pad, and Neutral Sherwin Williams Quality Paint on Every Inch JUST Completed * Stellar Location Close to Commuter Routes Plus Stone Bridge High School Pyramid * Enjoy Outstanding Amenities Including Pool, Club House, Tennis, Tot Lots and Trails!
Location
State VA
County Loudoun
Zoning 19
Rooms
Other Rooms Living Room, Dining Room, Primary Bedroom, Bedroom 2, Bedroom 3, Bedroom 4, Kitchen, Family Room, Foyer, Office, Primary Bathroom, Full Bath, Half Bath
Interior
Interior Features Breakfast Area, Dining Area, Family Room Off Kitchen, Primary Bath(s), WhirlPool/HotTub, Window Treatments, Walk-in Closet(s), Skylight(s)
Hot Water Natural Gas
Heating Forced Air
Cooling Central A/C
Fireplaces Number 1
Fireplaces Type Mantel(s), Gas/Propane
Equipment Refrigerator, Built-In Microwave, Dishwasher, Stove, Dryer, Washer, Disposal, Icemaker, Water Heater, Oven/Range - Electric
Fireplace Y
Window Features Double Pane,Skylights
Appliance Refrigerator, Built-In Microwave, Dishwasher, Stove, Dryer, Washer, Disposal, Icemaker, Water Heater, Oven/Range - Electric
Heat Source Natural Gas
Laundry Upper Floor
Exterior
Exterior Feature Patio(s)
Parking Features Garage - Front Entry, Garage Door Opener
Garage Spaces 4.0
Fence Rear, Privacy
Amenities Available Pool - Outdoor, Swimming Pool, Tot Lots/Playground, Jog/Walk Path, Club House, Tennis Courts
Water Access N
View Garden/Lawn
Street Surface Paved
Accessibility None
Porch Patio(s)
Attached Garage 2
Total Parking Spaces 4
Garage Y
Building
Lot Description Backs to Trees, Rear Yard
Story 2
Sewer Public Sewer
Water Public
Architectural Style Colonial
Level or Stories 2
Additional Building Above Grade, Below Grade
Structure Type Dry Wall,9'+ Ceilings
New Construction N
Schools
Elementary Schools Cedar Lane
Middle Schools Trailside
High Schools Stone Bridge
School District Loudoun County Public Schools
Others
HOA Fee Include Pool(s),Snow Removal,Trash,Road Maintenance,Reserve Funds
Senior Community No
Tax ID 084160912000
Ownership Fee Simple
SqFt Source Assessor
Security Features Main Entrance Lock,Smoke Detector
Acceptable Financing Cash, VA, FHA, Conventional
Listing Terms Cash, VA, FHA, Conventional
Financing Cash,VA,FHA,Conventional
Special Listing Condition Standard
Read Less Info
Want to know what your home might be worth? Contact us for a FREE valuation!

Our team is ready to help you sell your home for the highest possible price ASAP

Bought with Sandra D Brill • Century 21 Redwood Realty
"My job is to find and attract mastery-based agents to the office, protect the culture, and make sure everyone is happy! "






