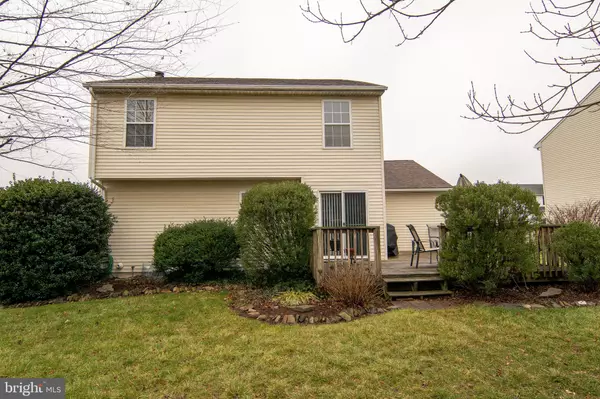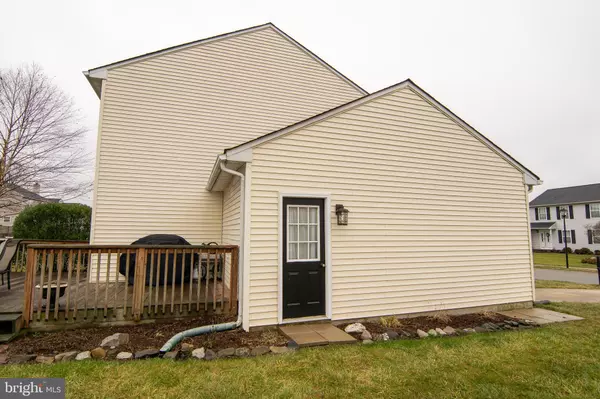$285,000
$285,000
For more information regarding the value of a property, please contact us for a free consultation.
3 Beds
3 Baths
1,550 SqFt
SOLD DATE : 03/06/2020
Key Details
Sold Price $285,000
Property Type Single Family Home
Sub Type Detached
Listing Status Sold
Purchase Type For Sale
Square Footage 1,550 sqft
Price per Sqft $183
Subdivision Rutledge
MLS Listing ID DENC492932
Sold Date 03/06/20
Style Colonial
Bedrooms 3
Full Baths 2
Half Baths 1
HOA Y/N N
Abv Grd Liv Area 1,550
Originating Board BRIGHT
Year Built 1994
Annual Tax Amount $1,886
Tax Year 2019
Lot Size 6,970 Sqft
Acres 0.16
Lot Dimensions 69.40 x 100.00
Property Description
You will agree with me when you tour or browse the photos, that this is a well-loved home. Pride of ownership shows. You are greeted with beautiful pergo floors in the Foyer, Living Room and Dining Room on the main level. Living Room features a wood burning fireplace. The updated kitchen, featuring new Wilson Art Counter tops, tile floor, new stainless steel appliances & pantry. Kitchen slider leads to the Deck in Rear Yard. Dining Room features Bump out window and Chair Rail. Upstairs you will be pleasantly surprised with the Sizes of the 3 Bedrooms; all currently have King Size Beds. The Master Bedroom features, double closets and a full bath. Finished Area in the Basement is perfect for a family room, office, Work out Area or Theater Space. Utility side of basement offers plenty of storage area, so you can park your car in the 1 Car attached garage! Home is a great investment with the recent updates: Hot Water Heater (4yrs) New Roof Installed in 2016 and New Payne HVAC systems in 2019. New Flooring & Paint in finished basement Dec.2019. Location is so convenient, within minutes you will be at shopping, restaurants & Christiana Mall. Commuting for work or pleasure will be a ease with access to major roads, Rt. 1, I95, Rt. 40, Rt. 13.
Location
State DE
County New Castle
Area New Castle/Red Lion/Del.City (30904)
Zoning NC6.5
Rooms
Other Rooms Living Room, Dining Room, Primary Bedroom, Bedroom 2, Bedroom 3, Kitchen, Family Room
Basement Partially Finished
Interior
Interior Features Dining Area, Kitchen - Eat-In
Hot Water Natural Gas
Heating Forced Air
Cooling Central A/C
Fireplaces Number 1
Fireplaces Type Mantel(s)
Equipment Built-In Microwave, Dishwasher, Disposal, Oven/Range - Electric, Refrigerator, Water Heater
Fireplace Y
Appliance Built-In Microwave, Dishwasher, Disposal, Oven/Range - Electric, Refrigerator, Water Heater
Heat Source Natural Gas
Laundry Basement
Exterior
Exterior Feature Deck(s)
Parking Features Garage - Front Entry, Garage Door Opener, Inside Access
Garage Spaces 3.0
Utilities Available Cable TV Available, Phone Available
Water Access N
Roof Type Architectural Shingle
Accessibility None
Porch Deck(s)
Attached Garage 1
Total Parking Spaces 3
Garage Y
Building
Lot Description Front Yard, Rear Yard, SideYard(s)
Story 2
Sewer Public Sewer
Water Public
Architectural Style Colonial
Level or Stories 2
Additional Building Above Grade, Below Grade
New Construction N
Schools
School District Colonial
Others
Senior Community No
Tax ID 10-044.40-122
Ownership Fee Simple
SqFt Source Assessor
Acceptable Financing Conventional, FHA, VA
Listing Terms Conventional, FHA, VA
Financing Conventional,FHA,VA
Special Listing Condition Standard
Read Less Info
Want to know what your home might be worth? Contact us for a FREE valuation!

Our team is ready to help you sell your home for the highest possible price ASAP

Bought with Francis J Gilson III • RE/MAX Associates - Newark
"My job is to find and attract mastery-based agents to the office, protect the culture, and make sure everyone is happy! "






