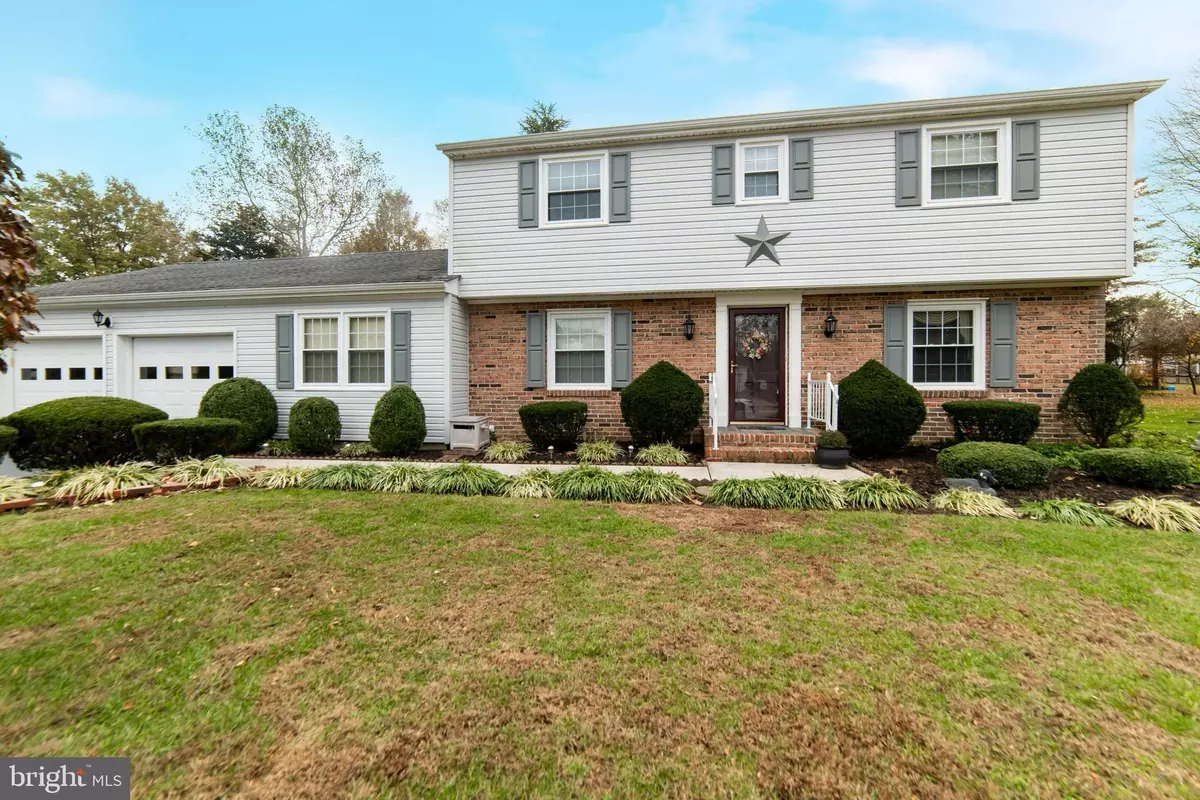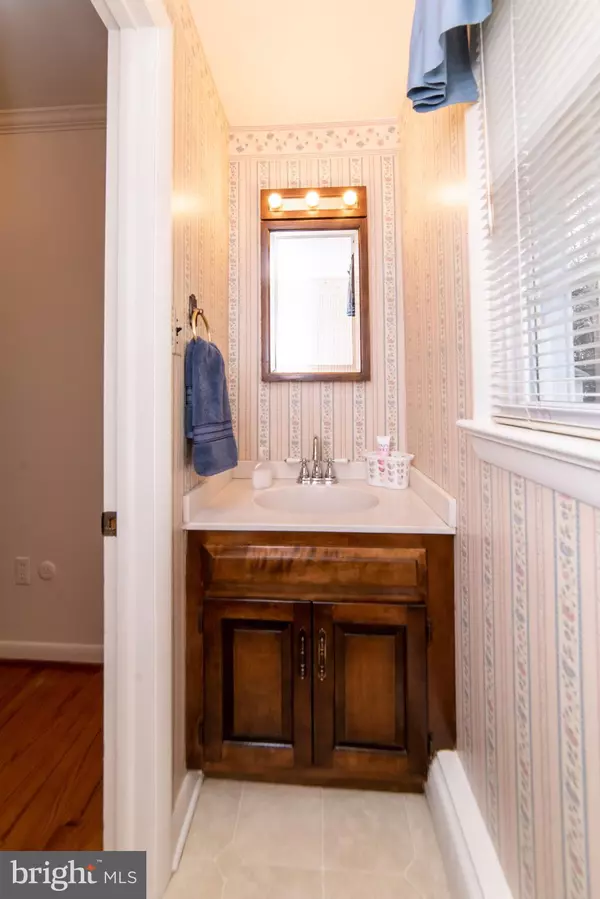$250,000
$269,000
7.1%For more information regarding the value of a property, please contact us for a free consultation.
3 Beds
3 Baths
2,112 SqFt
SOLD DATE : 02/07/2020
Key Details
Sold Price $250,000
Property Type Single Family Home
Sub Type Detached
Listing Status Sold
Purchase Type For Sale
Square Footage 2,112 sqft
Price per Sqft $118
Subdivision Fairfield Farms
MLS Listing ID DEKT234110
Sold Date 02/07/20
Style Other
Bedrooms 3
Full Baths 2
Half Baths 1
HOA Y/N N
Abv Grd Liv Area 2,112
Originating Board BRIGHT
Year Built 1965
Annual Tax Amount $1,119
Tax Year 2019
Lot Size 0.413 Acres
Acres 0.41
Lot Dimensions 100.00 x 180.00
Property Description
Home Sweet Home! Come see this beautiful home nestled in Fairfield Farms, having the quiet neighborhood feel with low traffic out front, mature trees, great landscape and ample yards, but close enough to Rt 1/Rt 13, shopping, the base, beaches, Caesar Rodney school district, and so much more! The home offers original redone hardwood floors throughout most, 2.5 baths, a great basement with bilco doors and space for everyone - storage, workshop, den with beautiful real wood paneling...back upstairs you'll find the main floor has a large inviting family room, dining room, laundry with utility space, large 2 car garage (the ramp can be removed before closing if so desired), an enclosed porch that can easily be turned in to a four-seasons room, just waiting for your morning coffee time or for watching sunsets, reading, whatever! The kitchen has granite counter tops and real wood cabinets and a space for dining in. Another large carpeted room on the main floor awaits your imagination to be used for office space, another living area, a bedroom, playroom, movie room - it s up to you! Upstairs are 3 large bedrooms - one with en-suite, a full bath with walk in tub, and the original hardwood floors. The whole home has been cleaned, repainted and freshened up. The back yard is large and inviting, and has a low deck for lounging. Make your appointment today! With acceptable offer, sellers will consider closing help.
Location
State DE
County Kent
Area Caesar Rodney (30803)
Zoning RS1
Rooms
Basement Full, Partially Finished
Main Level Bedrooms 3
Interior
Heating Baseboard - Electric
Cooling Central A/C
Fireplaces Number 1
Heat Source Natural Gas
Exterior
Water Access N
Accessibility None
Garage N
Building
Story 2
Sewer Public Sewer
Water Well
Architectural Style Other
Level or Stories 2
Additional Building Above Grade, Below Grade
New Construction N
Schools
School District Caesar Rodney
Others
Senior Community No
Tax ID NM-00-08617-02-2700-000
Ownership Fee Simple
SqFt Source Estimated
Special Listing Condition Standard
Read Less Info
Want to know what your home might be worth? Contact us for a FREE valuation!

Our team is ready to help you sell your home for the highest possible price ASAP

Bought with Connie J Stanley • RE/MAX Horizons

"My job is to find and attract mastery-based agents to the office, protect the culture, and make sure everyone is happy! "






