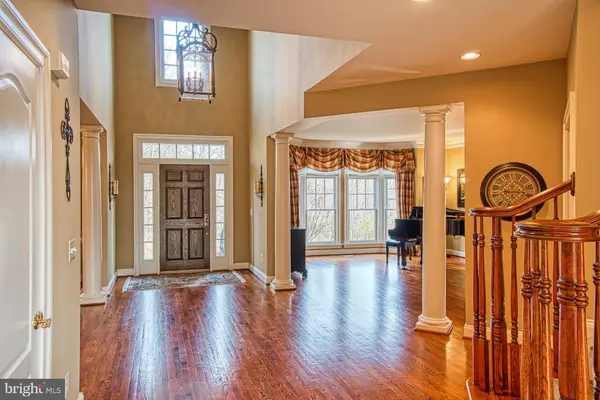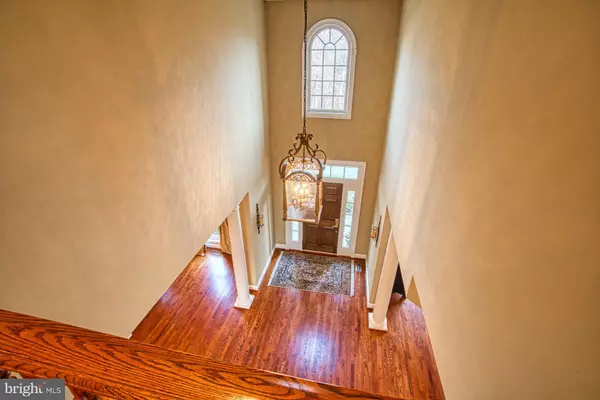$1,125,000
$1,150,000
2.2%For more information regarding the value of a property, please contact us for a free consultation.
5 Beds
6 Baths
8,455 SqFt
SOLD DATE : 07/06/2020
Key Details
Sold Price $1,125,000
Property Type Single Family Home
Sub Type Detached
Listing Status Sold
Purchase Type For Sale
Square Footage 8,455 sqft
Price per Sqft $133
Subdivision Beacon Hill
MLS Listing ID VALO401080
Sold Date 07/06/20
Style Colonial
Bedrooms 5
Full Baths 5
Half Baths 1
HOA Fees $180/mo
HOA Y/N Y
Abv Grd Liv Area 6,030
Originating Board BRIGHT
Year Built 2003
Annual Tax Amount $12,179
Tax Year 2020
Lot Size 1.060 Acres
Acres 1.06
Property Description
Stunning Renaissance 5 Bedroom, 5.5 Bath Estate Home with Breathtaking Views of open park space, Pond and Lush Wooded Area in Sought After Beacon Hill! A dramatic 2 story foyer welcomes you home, and the gourmet kitchen with butlers pantry en route to the dining room creates a perfect space for entertaining. Fabulous views await you from the 2 story family room abounding in natural light and home to a stately floor to ceiling stone fireplace. Walk out the triple sliding glass doors to the new multi level deck with screened in porch, and stunning sunsets. Enjoy working from home in your private office, or spend some time relaxing in the conservatory, perfect place for that baby grand piano! The luxurious master suite is an oasis from the everyday, with generous secondary bedrooms for the rest of the family. A fully finished lower level rec room with fireplace, theater and billiard rooms complete this amazing property. 3 car side load garage with additional car lift has space for all your toys. Both main AC units recently replaced, The finest in Loudoun living, yet only 5 minutes to the outlet mall or Costco and nearby award winning dining, breweries, wineries and more!
Location
State VA
County Loudoun
Zoning 03
Rooms
Other Rooms Living Room, Dining Room, Primary Bedroom, Sitting Room, Bedroom 2, Bedroom 3, Bedroom 4, Bedroom 5, Kitchen, Game Room, Family Room, Library, Breakfast Room, Other
Basement Full, Connecting Stairway, Fully Finished, Heated, Improved, Interior Access, Outside Entrance, Rear Entrance, Walkout Level, Windows
Interior
Interior Features Breakfast Area, Butlers Pantry, Ceiling Fan(s), Chair Railings, Crown Moldings, Curved Staircase, Dining Area, Double/Dual Staircase, Family Room Off Kitchen, Floor Plan - Open, Formal/Separate Dining Room, Kitchen - Gourmet, Kitchen - Island, Primary Bath(s), Recessed Lighting, Upgraded Countertops, Wood Floors
Hot Water 60+ Gallon Tank, Bottled Gas
Heating Forced Air
Cooling Ceiling Fan(s), Central A/C
Fireplaces Number 3
Fireplaces Type Mantel(s)
Equipment Cooktop, Cooktop - Down Draft, Dishwasher, Disposal, Dryer, Exhaust Fan, Icemaker, Microwave, Oven - Double, Oven - Self Cleaning, Oven - Wall, Oven/Range - Gas, Refrigerator, Washer, Water Heater
Fireplace Y
Window Features Bay/Bow
Appliance Cooktop, Cooktop - Down Draft, Dishwasher, Disposal, Dryer, Exhaust Fan, Icemaker, Microwave, Oven - Double, Oven - Self Cleaning, Oven - Wall, Oven/Range - Gas, Refrigerator, Washer, Water Heater
Heat Source Propane - Owned, Propane - Leased
Exterior
Exterior Feature Balcony, Deck(s), Patio(s)
Parking Features Garage - Side Entry, Garage Door Opener, Inside Access
Garage Spaces 3.0
Amenities Available Common Grounds, Bike Trail, Golf Course, Horse Trails, Jog/Walk Path, Riding/Stables
Water Access N
View Garden/Lawn, Golf Course, Scenic Vista
Roof Type Hip
Accessibility None
Porch Balcony, Deck(s), Patio(s)
Attached Garage 3
Total Parking Spaces 3
Garage Y
Building
Lot Description Cul-de-sac, Landscaping, Pond, Premium
Story 3
Sewer Septic > # of BR
Water Public
Architectural Style Colonial
Level or Stories 3
Additional Building Above Grade, Below Grade
Structure Type 9'+ Ceilings,Tray Ceilings,Vaulted Ceilings,Dry Wall
New Construction N
Schools
Elementary Schools Catoctin
Middle Schools Smart'S Mill
High Schools Tuscarora
School District Loudoun County Public Schools
Others
HOA Fee Include Common Area Maintenance,Insurance,Management,Road Maintenance,Snow Removal,Trash
Senior Community No
Tax ID 268473195000
Ownership Fee Simple
SqFt Source Assessor
Security Features Main Entrance Lock,Smoke Detector
Horse Property Y
Horse Feature Stable(s), Horse Trails
Special Listing Condition Standard
Read Less Info
Want to know what your home might be worth? Contact us for a FREE valuation!

Our team is ready to help you sell your home for the highest possible price ASAP

Bought with Debra Meighan • Washington Fine Properties, LLC

"My job is to find and attract mastery-based agents to the office, protect the culture, and make sure everyone is happy! "






