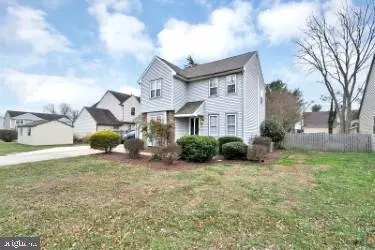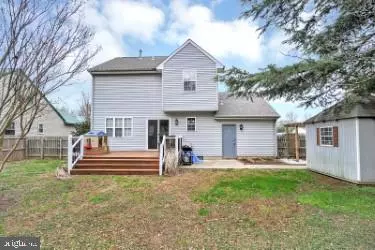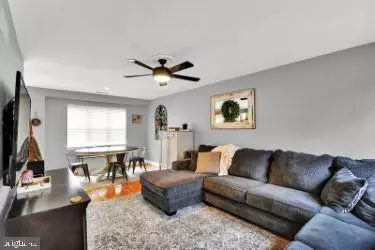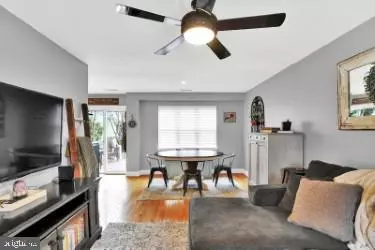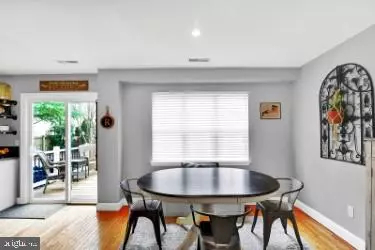$229,000
$229,000
For more information regarding the value of a property, please contact us for a free consultation.
3 Beds
3 Baths
1,378 SqFt
SOLD DATE : 06/01/2020
Key Details
Sold Price $229,000
Property Type Single Family Home
Sub Type Detached
Listing Status Sold
Purchase Type For Sale
Square Footage 1,378 sqft
Price per Sqft $166
Subdivision Hillcrest
MLS Listing ID DEKT235588
Sold Date 06/01/20
Style Contemporary
Bedrooms 3
Full Baths 2
Half Baths 1
HOA Fees $4/mo
HOA Y/N Y
Abv Grd Liv Area 1,378
Originating Board BRIGHT
Year Built 1992
Annual Tax Amount $1,362
Tax Year 2019
Lot Size 7,560 Sqft
Acres 0.17
Lot Dimensions 63.00 x 120.00
Property Description
Welcome to 136 Center Street. This move -in ready home has 3 bedrooms and 21/2 baths. As you enter you will noticed the fresh paint and hardwood floors. The family room flows right into an updated kitchen with granite countertops, open shelving, stainless appliances and a beautiful view of the mature trees and a newly added deck. The fully fenced yard and storage shed are great additions to your peaceful green back yard perfect for entertaining. Upstairs is just as charming. The master has an updated on-suite and large closet. Two other bedrooms and a full bath give you ample space for expanding your family or having a guest room and office. The possibility are endless with this home. Large attached garage and an oversized driveway are perfect for extra parking. New roof, new HVAC, all new toilets and kitchen faucet, new hardware on doors and the water heater just serviced,schedule a visit to enjoy this home today.
Location
State DE
County Kent
Area Caesar Rodney (30803)
Zoning NA
Rooms
Main Level Bedrooms 3
Interior
Heating Central
Cooling Central A/C
Flooring Hardwood
Fireplaces Number 1
Equipment Built-In Microwave, Built-In Range, Dishwasher, Disposal, Refrigerator
Fireplace N
Appliance Built-In Microwave, Built-In Range, Dishwasher, Disposal, Refrigerator
Heat Source Natural Gas
Laundry Upper Floor
Exterior
Exterior Feature Deck(s)
Parking Features Inside Access
Garage Spaces 2.0
Fence Fully
Water Access N
View Garden/Lawn
Accessibility 2+ Access Exits
Porch Deck(s)
Attached Garage 2
Total Parking Spaces 2
Garage Y
Building
Story 2
Sewer Public Sewer
Water Community
Architectural Style Contemporary
Level or Stories 2
Additional Building Above Grade, Below Grade
New Construction N
Schools
Middle Schools Fred Fifer
High Schools Caesar Rodney
School District Caesar Rodney
Others
Pets Allowed N
Senior Community No
Tax ID NM-02-09407-01-3604-000
Ownership Fee Simple
SqFt Source Assessor
Acceptable Financing Cash, FHA, VA
Horse Property N
Listing Terms Cash, FHA, VA
Financing Cash,FHA,VA
Special Listing Condition Standard
Read Less Info
Want to know what your home might be worth? Contact us for a FREE valuation!

Our team is ready to help you sell your home for the highest possible price ASAP

Bought with Deborah A Oberdorf • NextHome Preferred
"My job is to find and attract mastery-based agents to the office, protect the culture, and make sure everyone is happy! "


