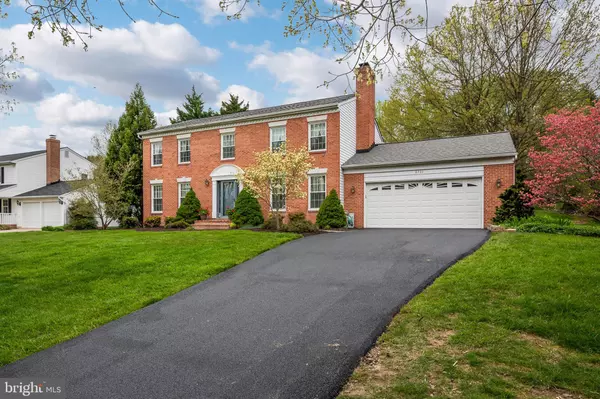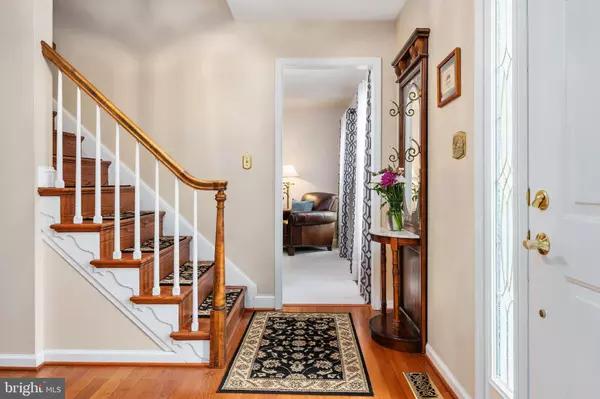$605,000
$609,900
0.8%For more information regarding the value of a property, please contact us for a free consultation.
4 Beds
3 Baths
2,296 SqFt
SOLD DATE : 06/26/2020
Key Details
Sold Price $605,000
Property Type Single Family Home
Sub Type Detached
Listing Status Sold
Purchase Type For Sale
Square Footage 2,296 sqft
Price per Sqft $263
Subdivision Gray Rock Farm
MLS Listing ID MDHW279378
Sold Date 06/26/20
Style Colonial
Bedrooms 4
Full Baths 2
Half Baths 1
HOA Fees $3/ann
HOA Y/N Y
Abv Grd Liv Area 2,296
Originating Board BRIGHT
Year Built 1987
Annual Tax Amount $7,927
Tax Year 2019
Lot Size 0.514 Acres
Acres 0.51
Property Description
MOTIVATED SELLERS! Call this beautifully landscaped, four bedroom colonial home, located in Gray Rock Farm, yours! This lovely house sits on a half acre of property and has GAS HEAT, replacement windows, a new driveway leading to an over-sized two car garage, an architectural roof, and a one year old hot water heater. Gray Rock Farm is a beautiful, sought after neighborhood in Ellicott City that is a great place to raise a family! The house is within walking distance to the Miller Library and less than 10 minutes to downtown Ellicott City and Columbia. This home has been owned by only one family and has been very well maintained. This Knudsen built house has been freshly painted and new carpeting has been added to three bedrooms. The first floor boosts an eat-in kitchen with granite counter tops, a double oven and stainless steel appliances. The foyer, living room, dining room and powder room have hardwood floors. The carpeted family room has a wood burning fireplace. The first floor laundry room, just off the kitchen, couldn't be more convenient. Step out of the kitchen onto a concrete patio that overlooks the beautifully landscaped backyard. There is also an invisible fence installed if a dog is part of your family. The master bedroom has two walk-in closets and a vanity area between the bedroom and the master bath. Make an appointment to see this beautiful property before it is gone!
Location
State MD
County Howard
Zoning R20
Rooms
Other Rooms Living Room, Dining Room, Primary Bedroom, Bedroom 2, Bedroom 3, Kitchen, Family Room, Basement, Foyer, Bedroom 1, Laundry, Bathroom 1, Attic, Primary Bathroom, Half Bath
Basement Connecting Stairway, Full, Heated, Interior Access, Sump Pump, Unfinished
Interior
Interior Features Carpet, Ceiling Fan(s), Crown Moldings, Family Room Off Kitchen, Floor Plan - Traditional, Formal/Separate Dining Room, Kitchen - Eat-In, Kitchen - Table Space, Primary Bath(s), Pantry, Tub Shower, Upgraded Countertops, Walk-in Closet(s), Wood Floors
Hot Water Electric
Heating Forced Air, Programmable Thermostat
Cooling Central A/C, Ceiling Fan(s), Heat Pump(s), Programmable Thermostat
Flooring Carpet, Ceramic Tile, Concrete, Hardwood, Partially Carpeted, Vinyl
Fireplaces Number 1
Fireplaces Type Brick, Mantel(s), Wood
Equipment Dishwasher, Disposal, Dryer, Dryer - Electric, Exhaust Fan, Extra Refrigerator/Freezer, Freezer, Icemaker, Range Hood, Refrigerator, Stainless Steel Appliances, Washer, Water Heater, Oven - Double, Oven/Range - Electric
Furnishings No
Fireplace Y
Window Features Energy Efficient,Replacement,Screens
Appliance Dishwasher, Disposal, Dryer, Dryer - Electric, Exhaust Fan, Extra Refrigerator/Freezer, Freezer, Icemaker, Range Hood, Refrigerator, Stainless Steel Appliances, Washer, Water Heater, Oven - Double, Oven/Range - Electric
Heat Source Natural Gas
Laundry Main Floor
Exterior
Exterior Feature Patio(s)
Parking Features Garage - Front Entry, Garage Door Opener, Inside Access
Garage Spaces 2.0
Utilities Available Cable TV, Fiber Optics Available, Natural Gas Available, Phone, Sewer Available, Water Available
Amenities Available None
Water Access N
Roof Type Architectural Shingle
Accessibility None
Porch Patio(s)
Attached Garage 2
Total Parking Spaces 2
Garage Y
Building
Story 3
Foundation Block, Other
Sewer Public Sewer
Water Public
Architectural Style Colonial
Level or Stories 3
Additional Building Above Grade, Below Grade
Structure Type Dry Wall,Block Walls
New Construction N
Schools
Elementary Schools Northfield
Middle Schools Burleigh Manor
High Schools Centennial
School District Howard County Public School System
Others
Pets Allowed Y
HOA Fee Include Common Area Maintenance,Other
Senior Community No
Tax ID 1402301636
Ownership Fee Simple
SqFt Source Assessor
Acceptable Financing Cash, Conventional, FHA, VA
Horse Property N
Listing Terms Cash, Conventional, FHA, VA
Financing Cash,Conventional,FHA,VA
Special Listing Condition Standard
Pets Allowed No Pet Restrictions
Read Less Info
Want to know what your home might be worth? Contact us for a FREE valuation!

Our team is ready to help you sell your home for the highest possible price ASAP

Bought with Margaret M Cudzilo • RE/MAX Aspire
"My job is to find and attract mastery-based agents to the office, protect the culture, and make sure everyone is happy! "






