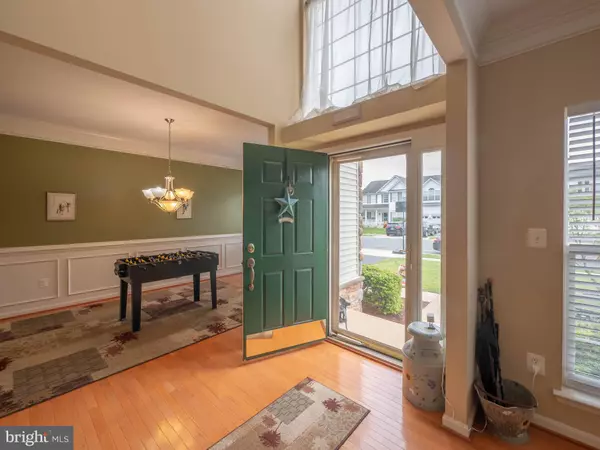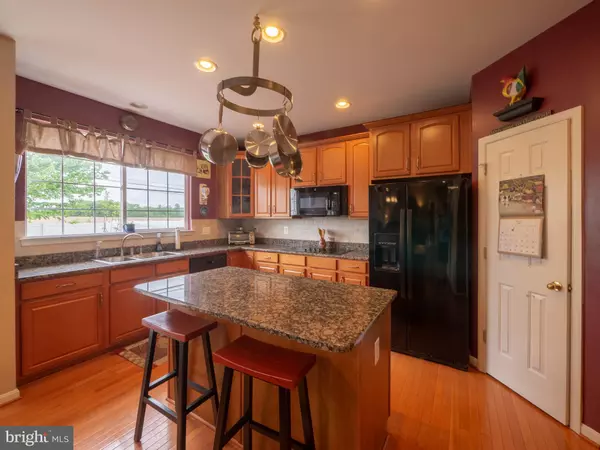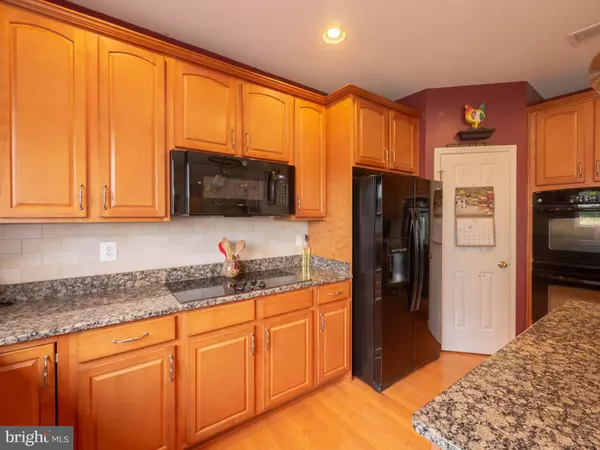$375,000
$375,000
For more information regarding the value of a property, please contact us for a free consultation.
6 Beds
3 Baths
3,096 SqFt
SOLD DATE : 07/17/2020
Key Details
Sold Price $375,000
Property Type Single Family Home
Sub Type Detached
Listing Status Sold
Purchase Type For Sale
Square Footage 3,096 sqft
Price per Sqft $121
Subdivision North Brook
MLS Listing ID MDQA143962
Sold Date 07/17/20
Style Colonial
Bedrooms 6
Full Baths 2
Half Baths 1
HOA Fees $27/ann
HOA Y/N Y
Abv Grd Liv Area 3,096
Originating Board BRIGHT
Year Built 2007
Annual Tax Amount $4,230
Tax Year 2019
Lot Size 10,000 Sqft
Acres 0.23
Property Description
GREAT STONE FRONT COLONIAL IN HIGHLY DESIRABLE CENTREVILLE COMMUNITY OF NORTH BROOK. PRINCETON II MODEL FEATURES GREAT FLOOR PLAN WITH 5 TRUE SECOND FLOOR BEDROOMS, 4 WITH WALK IN CLOSETS ,PLUS 6TH BEDROOM/OFFICE ON FIRST FLOOR. MASTER BEDROOM HAS VAULTED CEILINGS AND LARGE SITTING AREA PLUS WALK IN CLOSET THAT ALMOST NEEDS ITS OWN ZIP CODE. MASTER BATH WITH CERAMIC TILE AND CORNER SOAKING TUB. AWESOME FIRST FLOOR WITH TONS OF HARDWOOD FLOORING, LARGE GOURMET KITCHEN HAS DINING AREA, GRANITE COUNTERS, CENTER ISLAND AND 42 INCH CABINETS. GREAT FAMILY ROOM HAS PELLET STOVE WITH MANTEL AND STACKED STONE SURROUND. HUGE DINING ROOM IS CURRENTLY SET UP AS GAME ROOM. FORMAL LIVING ROOM AND ADDITIONAL BEDROOM/OFFICE FOR THOSE WHO MIGHT WORK AT HOME. IF THAT IS NOT ENOUGH HOW ABOUT 19 X 12 MUTLI-LEVEL TREX DECK W AWNING ,FENCED REAR YARD, 4 FOOT CRAWL SPACE WITH DRAIN SYSTEM AND LIFETIME WARRANTY.... NEW ARCH. SHINGLE ROOF IS DAYS NOT YEARS OLD. CENTREVILLE SCHOOLS, COUNTY PARKS AND WATER ACCESS ALL CLOSE BY. THE LIST GOES ON AND ON!! IF YOU WAIT YOU WILL BE TOO LATE.
Location
State MD
County Queen Annes
Zoning AG
Rooms
Other Rooms Living Room, Dining Room, Primary Bedroom, Bedroom 2, Bedroom 3, Bedroom 4, Bedroom 5, Kitchen, Family Room, Bedroom 6, Primary Bathroom
Main Level Bedrooms 1
Interior
Interior Features Entry Level Bedroom, Family Room Off Kitchen, Formal/Separate Dining Room, Kitchen - Gourmet, Walk-in Closet(s)
Hot Water Electric
Cooling Central A/C
Flooring Carpet, Ceramic Tile, Hardwood
Equipment Built-In Microwave, Dishwasher, Disposal, Dryer, Exhaust Fan, Oven - Wall, Cooktop, Refrigerator, Washer
Fireplace N
Appliance Built-In Microwave, Dishwasher, Disposal, Dryer, Exhaust Fan, Oven - Wall, Cooktop, Refrigerator, Washer
Heat Source Propane - Owned
Laundry Main Floor
Exterior
Parking Features Garage - Front Entry, Garage Door Opener
Garage Spaces 2.0
Water Access N
Roof Type Architectural Shingle
Accessibility Other
Attached Garage 2
Total Parking Spaces 2
Garage Y
Building
Story 2
Foundation Crawl Space
Sewer Public Sewer
Water Public
Architectural Style Colonial
Level or Stories 2
Additional Building Above Grade, Below Grade
New Construction N
Schools
Elementary Schools Centreville
Middle Schools Centreville
High Schools Queen Anne'S County
School District Queen Anne'S County Public Schools
Others
Senior Community No
Tax ID 1803036995
Ownership Fee Simple
SqFt Source Assessor
Acceptable Financing Conventional, FHA, USDA, VA, Cash
Listing Terms Conventional, FHA, USDA, VA, Cash
Financing Conventional,FHA,USDA,VA,Cash
Special Listing Condition Standard
Read Less Info
Want to know what your home might be worth? Contact us for a FREE valuation!

Our team is ready to help you sell your home for the highest possible price ASAP

Bought with David Orso • Compass (Urban Compass Inc)
"My job is to find and attract mastery-based agents to the office, protect the culture, and make sure everyone is happy! "






