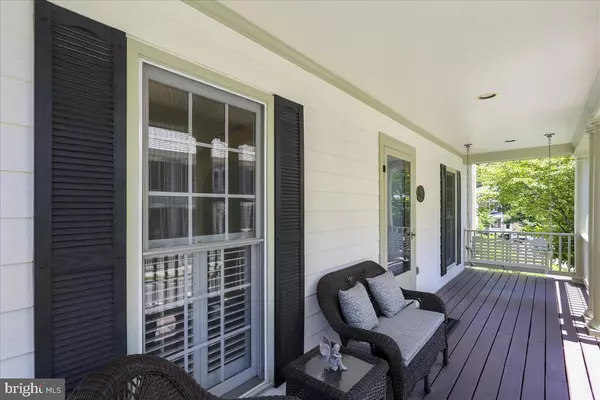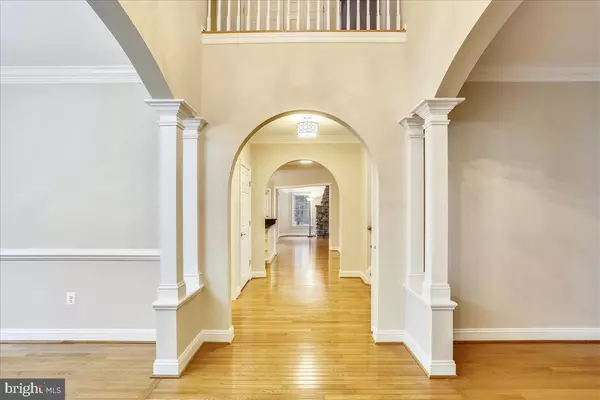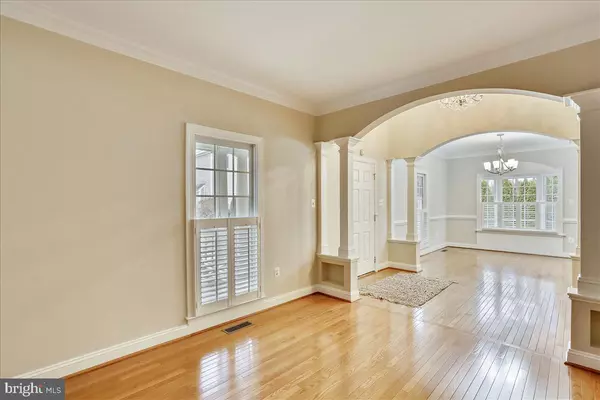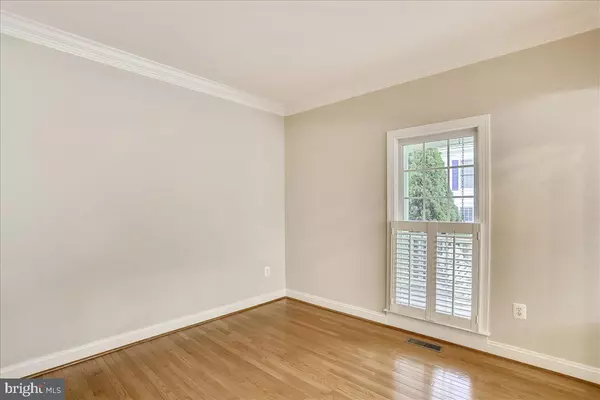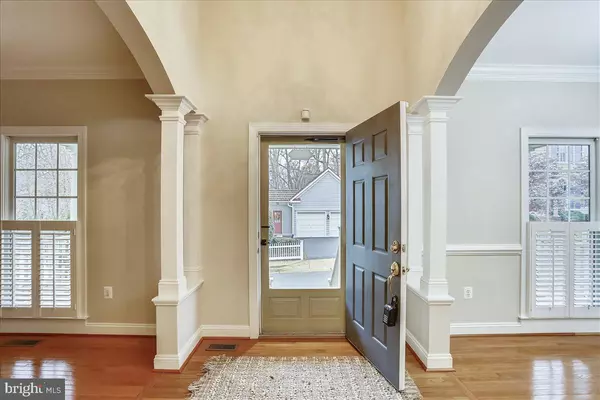$930,000
$949,000
2.0%For more information regarding the value of a property, please contact us for a free consultation.
4 Beds
4 Baths
4,364 SqFt
SOLD DATE : 02/04/2020
Key Details
Sold Price $930,000
Property Type Single Family Home
Sub Type Detached
Listing Status Sold
Purchase Type For Sale
Square Footage 4,364 sqft
Price per Sqft $213
Subdivision Kentlands
MLS Listing ID MDMC682644
Sold Date 02/04/20
Style Colonial
Bedrooms 4
Full Baths 3
Half Baths 1
HOA Fees $141/mo
HOA Y/N Y
Abv Grd Liv Area 2,964
Originating Board BRIGHT
Year Built 1998
Annual Tax Amount $11,418
Tax Year 2019
Lot Size 6,187 Sqft
Acres 0.14
Property Description
Price reduced on this immaculate Kentlands beauty featuring extensive updates, modern renovations, plantation shutters and a New Roof! Freshly painted with new lighting! The gourmet kitchen has been thoughtfully designed with today's family in mind. Open to the family room and breakfast room, it features stainless steel appliances, granite counters, 42" cabinets, a separate butler's pantry and a large center island & breakfast bar. The inviting family room features a rustic stone gas fireplace! The upper level boasts a luxury owner's suite with a show-stopping master bath renovation, dual walk-in closets and a separate office or TV room with extensive built-ins. Two other bright bedrooms and a completely renovated hall bath are on this level. The laundry is conveniently located on the bedroom level as well. Gorgeous custom-finished lower level boasts a stunning full wet bar complete with refrigerator, wine cooler, granite counters and extensive built-in cabinetry. Add a large recreation room, a 4th bedroom, full bathroom, separate office and plenty of storage, your guests won't want to leave! Outside, a charming front porch, complete with porch swing, welcomes you home. You'll be thrilled with the gorgeous backyard, slate patio, stunning stone fireplace and outdoor entertainment area. Fantastic location right in the heart of Kentlands and walking distance to the pool, clubhouse and all the stores and restaurants Kentlands has to offer. With over 4,300 finished sq. ft. this home is truly a unique find at this price!
Location
State MD
County Montgomery
Zoning MXD
Rooms
Basement Fully Finished, Interior Access, Windows
Interior
Interior Features Built-Ins, Carpet, Ceiling Fan(s), Crown Moldings, Kitchen - Eat-In, Primary Bath(s), Pantry, Wet/Dry Bar, Wine Storage, Wood Floors, Store/Office, Kitchen - Gourmet, Formal/Separate Dining Room, Family Room Off Kitchen
Heating Forced Air
Cooling Central A/C, Ceiling Fan(s)
Flooring Hardwood, Ceramic Tile, Partially Carpeted
Fireplaces Number 2
Fireplaces Type Gas/Propane, Insert, Fireplace - Glass Doors, Stone
Equipment Cooktop, Dishwasher, Disposal, Dryer - Front Loading, Freezer, Extra Refrigerator/Freezer, Humidifier, Icemaker, Oven - Single, Refrigerator, Washer, Stainless Steel Appliances
Fireplace Y
Appliance Cooktop, Dishwasher, Disposal, Dryer - Front Loading, Freezer, Extra Refrigerator/Freezer, Humidifier, Icemaker, Oven - Single, Refrigerator, Washer, Stainless Steel Appliances
Heat Source Natural Gas
Laundry Upper Floor
Exterior
Exterior Feature Patio(s)
Parking Features Garage - Front Entry, Garage Door Opener
Garage Spaces 2.0
Fence Picket
Amenities Available Basketball Courts, Bike Trail, Club House, Common Grounds, Exercise Room, Jog/Walk Path, Lake, Party Room, Picnic Area, Pool - Outdoor, Tennis Courts, Tot Lots/Playground
Water Access N
Roof Type Shake
Accessibility None
Porch Patio(s)
Total Parking Spaces 2
Garage Y
Building
Lot Description Backs to Trees, Landscaping, Private
Story 3+
Sewer Public Sewer
Water Public
Architectural Style Colonial
Level or Stories 3+
Additional Building Above Grade, Below Grade
New Construction N
Schools
Elementary Schools Rachel Carson
Middle Schools Lakelands Park
High Schools Quince Orchard
School District Montgomery County Public Schools
Others
HOA Fee Include Common Area Maintenance,Management,Pool(s),Recreation Facility,Reserve Funds,Snow Removal,Trash
Senior Community No
Tax ID 160903148073
Ownership Fee Simple
SqFt Source Assessor
Security Features Carbon Monoxide Detector(s),Security System,Smoke Detector
Special Listing Condition Standard
Read Less Info
Want to know what your home might be worth? Contact us for a FREE valuation!

Our team is ready to help you sell your home for the highest possible price ASAP

Bought with Valerie D Harnois • Old Line Properties
"My job is to find and attract mastery-based agents to the office, protect the culture, and make sure everyone is happy! "


