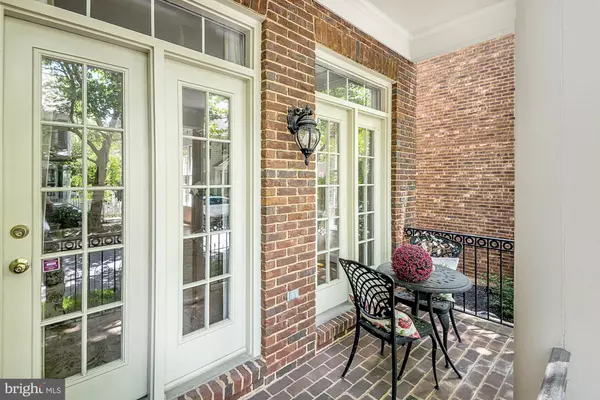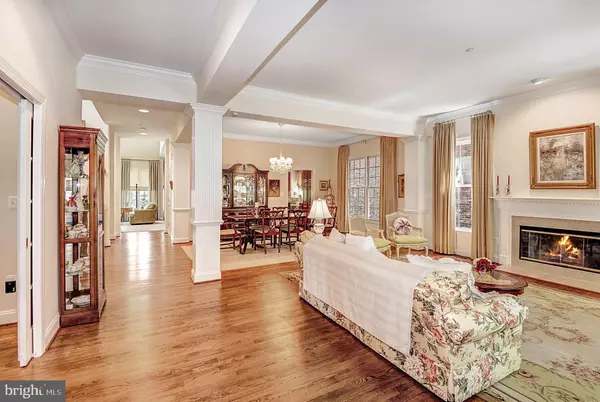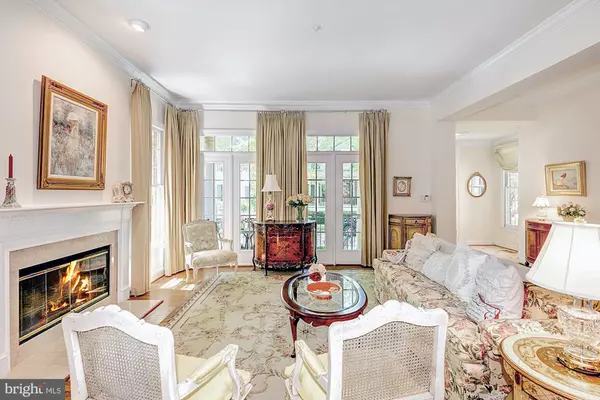$1,025,000
$1,049,000
2.3%For more information regarding the value of a property, please contact us for a free consultation.
5 Beds
5 Baths
4,899 SqFt
SOLD DATE : 11/10/2020
Key Details
Sold Price $1,025,000
Property Type Single Family Home
Sub Type Detached
Listing Status Sold
Purchase Type For Sale
Square Footage 4,899 sqft
Price per Sqft $209
Subdivision Kentlands
MLS Listing ID MDMC707492
Sold Date 11/10/20
Style Colonial
Bedrooms 5
Full Baths 4
Half Baths 1
HOA Fees $141/mo
HOA Y/N Y
Abv Grd Liv Area 3,699
Originating Board BRIGHT
Year Built 1990
Annual Tax Amount $11,954
Tax Year 2020
Lot Size 4,356 Sqft
Acres 0.1
Property Description
Sophisticated Elegance This Charleston Style inspired Colonial is sure to please. Boasted three finished level of living, this property offers a main house with four bedroom and three- and one-half bath plus an efficiency bedroom/office space with full bath above the garage space of the carriage house. The main level boasted a stately formal living area with gas fireplace and French doors leading to front porch opening to the formal dining area with easy kitchen access. The heart of any home, the eat-in kitchen features stainless steel appliances, center island, dual wall ovens and open to the two-story family room with gas fireplace and custom built-ins. The second level is home to the sleeping quarters. The master retreat features vaulted ceiling, cozy sitting area with porch access and spacious master bath with dual vanities, soaking tub and glass shower. Three additional bedrooms share a hall bath. Lower level has plenty of space for all your needs with a spacious recreation room, bonus room currently setup as a home gym and full bath. Outdoor entertaining is easily accomplished from the expansive rear slate patio. The Kentlands community offers a variety of amenities from community pool, tennis courts, lake, trails, shops and more. Income potential of $1,000 a month with room above the garage make this a home priced well into the 900's.Come, see and stay!
Location
State MD
County Montgomery
Zoning MXD
Rooms
Basement Fully Finished
Interior
Hot Water Natural Gas
Heating Forced Air
Cooling Central A/C
Fireplaces Number 2
Furnishings No
Heat Source Natural Gas
Exterior
Exterior Feature Balcony, Patio(s), Porch(es)
Parking Features Garage - Rear Entry
Garage Spaces 2.0
Amenities Available Club House, Common Grounds, Exercise Room, Jog/Walk Path, Lake, Meeting Room, Pool - Outdoor, Tennis Courts, Tot Lots/Playground
Water Access N
Roof Type Shake
Accessibility None
Porch Balcony, Patio(s), Porch(es)
Total Parking Spaces 2
Garage Y
Building
Story 3
Sewer Public Sewer
Water Public
Architectural Style Colonial
Level or Stories 3
Additional Building Above Grade, Below Grade
New Construction N
Schools
School District Montgomery County Public Schools
Others
HOA Fee Include Trash,Recreation Facility,Management,Common Area Maintenance,Pool(s)
Senior Community No
Tax ID 160902860223
Ownership Fee Simple
SqFt Source Assessor
Horse Property N
Special Listing Condition Standard
Read Less Info
Want to know what your home might be worth? Contact us for a FREE valuation!

Our team is ready to help you sell your home for the highest possible price ASAP

Bought with Cathy Paulos • Coldwell Banker Realty
"My job is to find and attract mastery-based agents to the office, protect the culture, and make sure everyone is happy! "






