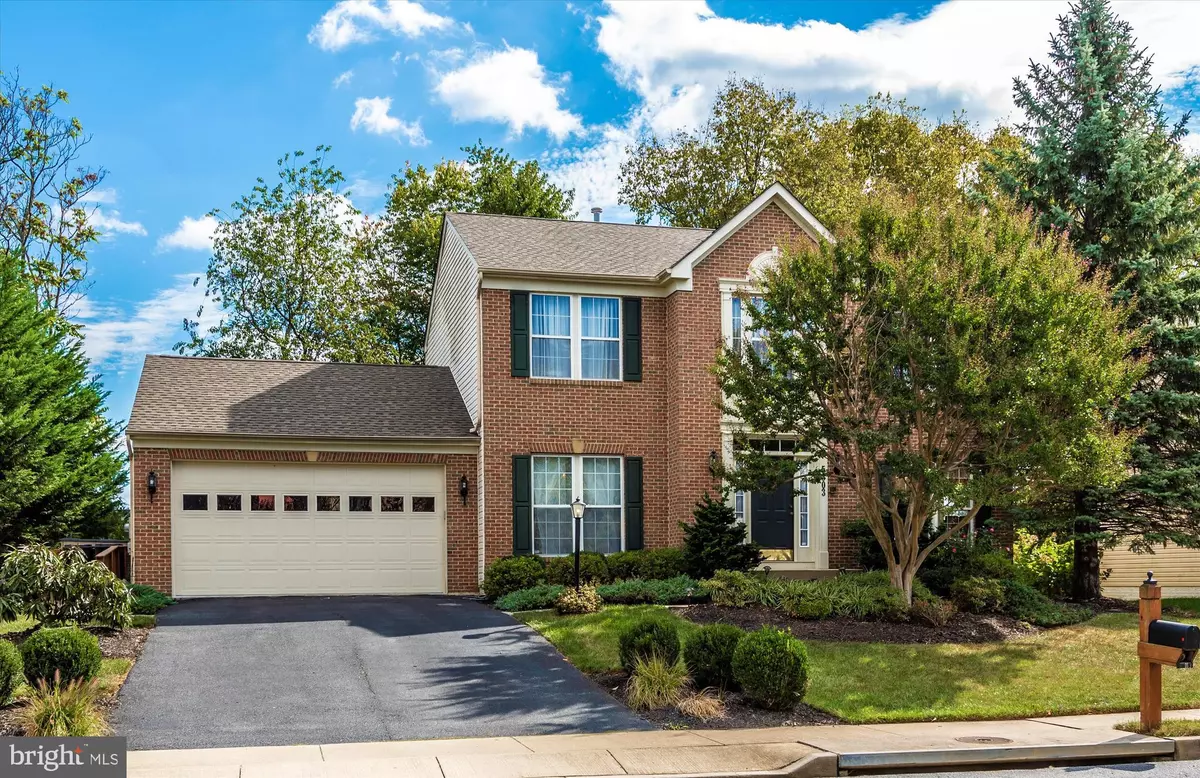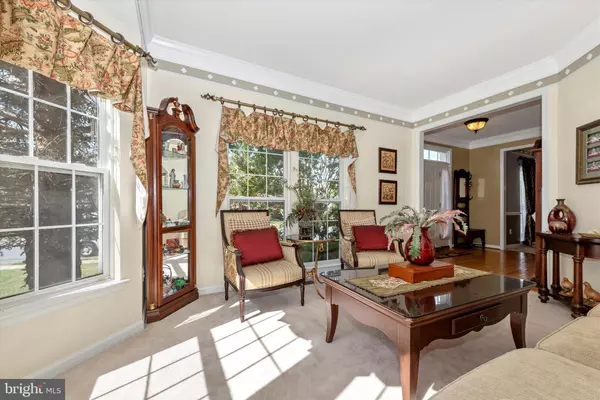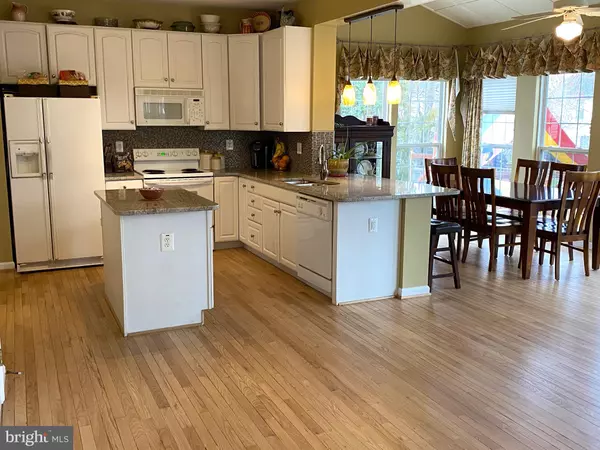$425,000
$425,000
For more information regarding the value of a property, please contact us for a free consultation.
4 Beds
4 Baths
3,132 SqFt
SOLD DATE : 06/02/2020
Key Details
Sold Price $425,000
Property Type Single Family Home
Sub Type Detached
Listing Status Sold
Purchase Type For Sale
Square Footage 3,132 sqft
Price per Sqft $135
Subdivision Ballenger Crossing
MLS Listing ID MDFR260902
Sold Date 06/02/20
Style Colonial,Traditional
Bedrooms 4
Full Baths 3
Half Baths 1
HOA Fees $59/mo
HOA Y/N Y
Abv Grd Liv Area 2,232
Originating Board BRIGHT
Year Built 1997
Annual Tax Amount $4,294
Tax Year 2020
Lot Size 7,700 Sqft
Acres 0.18
Property Description
Don't Delay Buy Today ! Former builders model with brick front and recent upgrades. When you walk through the front door you will feel the warmth of newly refinished hardwood floors (2019)- dining and living areas that feature fine moldings and trim. The updated kitchen(2017) is spacious with plenty of cabinets, center island with granite counter tops sharing the space to a full bumped out morning room with wainscoting cathedral ceiling and great room with gas fireplace. As you ascend to the upper level of the home you will find the master suite featuring a walk in closet and beautiful newly updated bathroom (2019) with custom walk in shower as well as 3 other spacious bedrooms and updated hall bath (2019) with dual sinks. The lower level consists of several rooms for entertainment, workout area, crafts and has a full bathroom. Enjoy the outdoors with family and friends on the trex deck(2018) . New HVAC system (2019) and roof( 2013) garage door and operator ( 2019) . Ballenger trail for biking/jogging. Close to shopping, restaurants, entertainment at Westview along with easy access to commuter routes. No CIty Taxes. Swim membership available at Kingsbrook Call HOA to confirm.
Location
State MD
County Frederick
Zoning PUD
Rooms
Other Rooms Living Room, Dining Room, Primary Bedroom, Bedroom 2, Bedroom 3, Bedroom 4, Kitchen, Game Room, Family Room, Breakfast Room, Bathroom 1, Bathroom 2, Hobby Room, Primary Bathroom, Half Bath
Basement Connecting Stairway, Full, Improved, Partially Finished
Interior
Interior Features Breakfast Area, Carpet, Ceiling Fan(s), Chair Railings, Crown Moldings, Dining Area, Family Room Off Kitchen, Intercom, Kitchen - Island, Primary Bath(s), Pantry, Recessed Lighting, Upgraded Countertops, Walk-in Closet(s), Wood Floors
Heating Heat Pump(s)
Cooling Central A/C
Fireplaces Number 1
Equipment Dishwasher, Disposal, Icemaker, Microwave, Oven/Range - Electric, Refrigerator, Water Heater
Fireplace Y
Appliance Dishwasher, Disposal, Icemaker, Microwave, Oven/Range - Electric, Refrigerator, Water Heater
Heat Source Natural Gas
Exterior
Parking Features Garage - Front Entry, Garage Door Opener, Inside Access
Garage Spaces 2.0
Fence Wood
Amenities Available Bike Trail, Tot Lots/Playground, Jog/Walk Path
Water Access N
Accessibility None
Attached Garage 2
Total Parking Spaces 2
Garage Y
Building
Story 3+
Sewer Public Sewer
Water Public
Architectural Style Colonial, Traditional
Level or Stories 3+
Additional Building Above Grade, Below Grade
New Construction N
Schools
School District Frederick County Public Schools
Others
Senior Community No
Tax ID 1128580266
Ownership Fee Simple
SqFt Source Assessor
Acceptable Financing Conventional, VA, FHA
Listing Terms Conventional, VA, FHA
Financing Conventional,VA,FHA
Special Listing Condition Standard
Read Less Info
Want to know what your home might be worth? Contact us for a FREE valuation!

Our team is ready to help you sell your home for the highest possible price ASAP

Bought with Susan M Peterson • The Glocker Group Realty Results
"My job is to find and attract mastery-based agents to the office, protect the culture, and make sure everyone is happy! "






