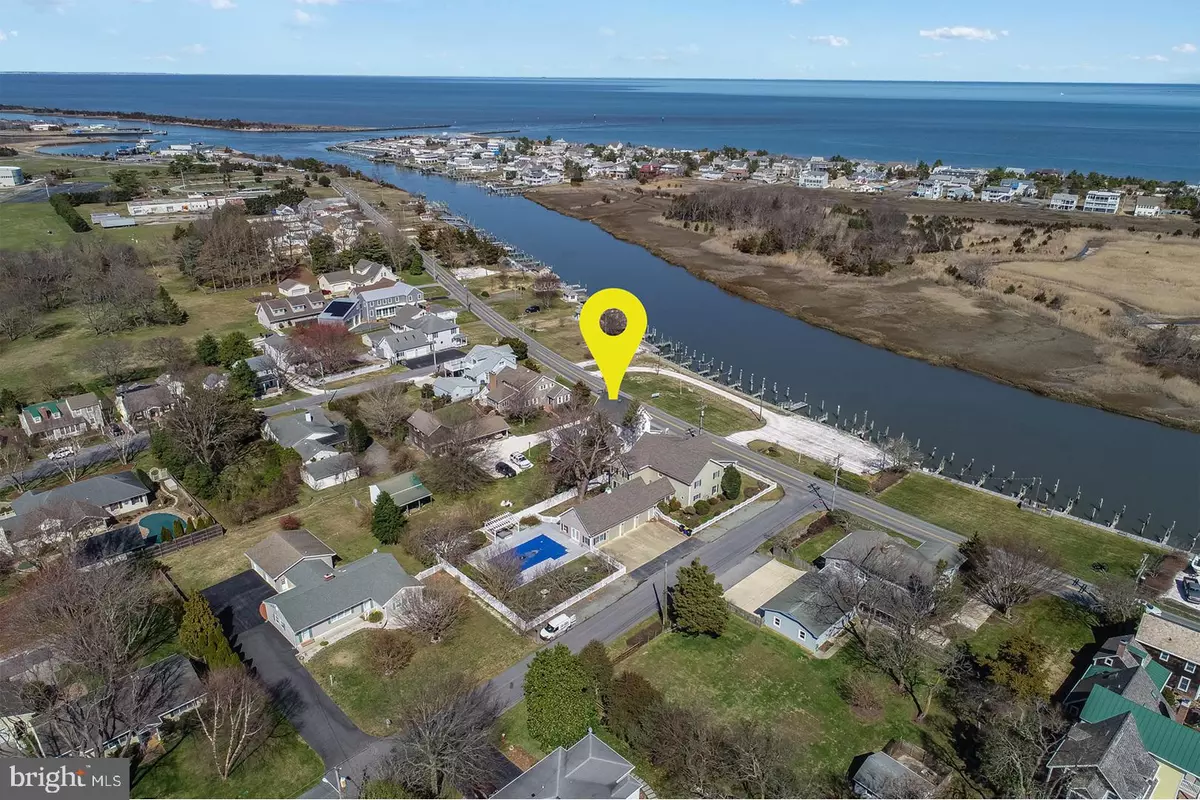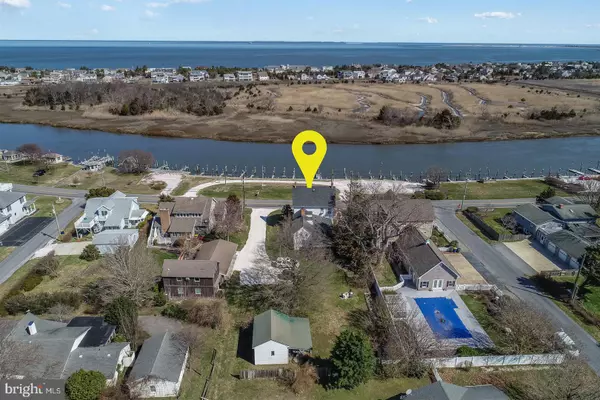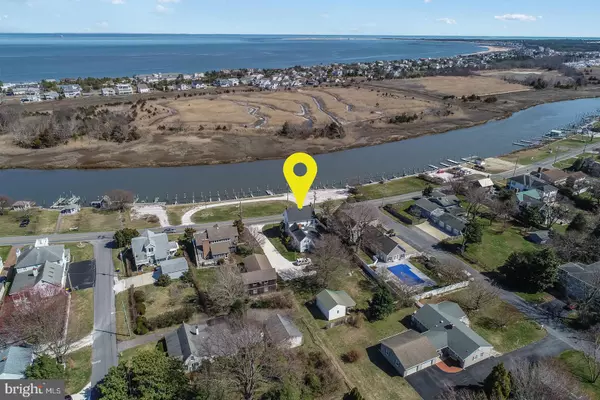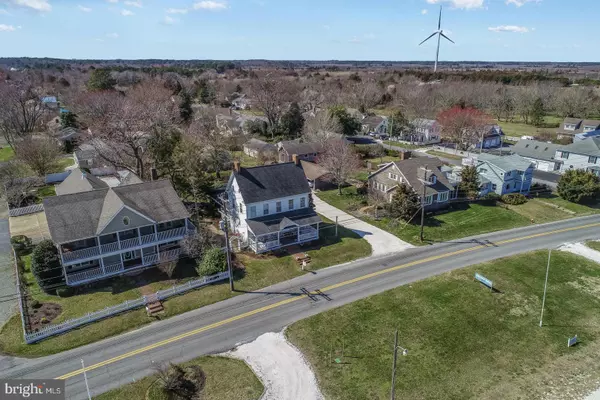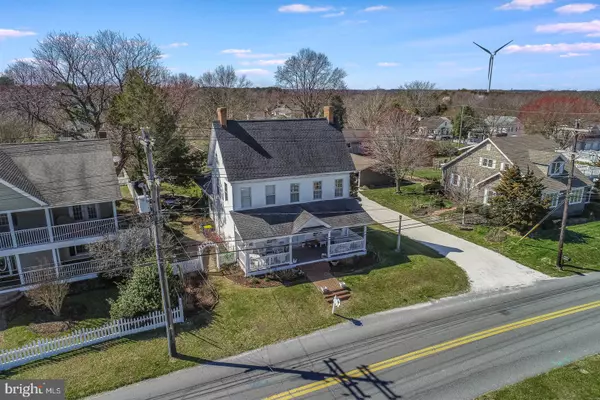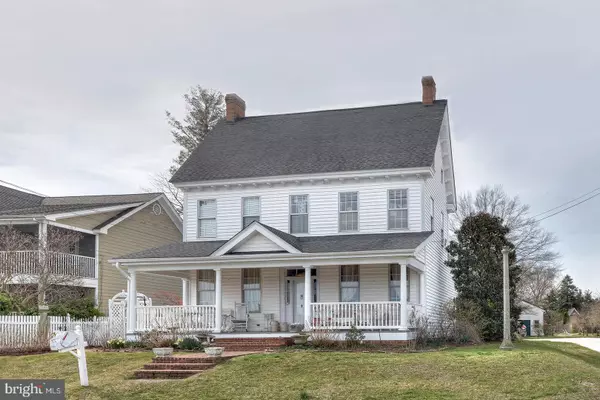$1,206,000
$1,295,000
6.9%For more information regarding the value of a property, please contact us for a free consultation.
6 Beds
5 Baths
2,660 SqFt
SOLD DATE : 07/24/2020
Key Details
Sold Price $1,206,000
Property Type Single Family Home
Sub Type Detached
Listing Status Sold
Purchase Type For Sale
Square Footage 2,660 sqft
Price per Sqft $453
Subdivision None Available
MLS Listing ID DESU157864
Sold Date 07/24/20
Style Traditional,Farmhouse/National Folk
Bedrooms 6
Full Baths 3
Half Baths 2
HOA Y/N N
Abv Grd Liv Area 2,660
Originating Board BRIGHT
Year Built 1800
Annual Tax Amount $2,494
Tax Year 2019
Lot Size 0.386 Acres
Acres 0.39
Lot Dimensions 80.00 x 210.00
Property Description
Iconic home on Pilottown Road with beautiful views of the Lewes Rehoboth Canal with close proximity to town. Originally built in the 1800's, this home is situated on a gorgeous lot that is just under a half acre in size and not in flood zone. This home has many charming features including hardwood floors, 4 fireplaces, one originally being the cooking fireplace. The picturesque exterior boasts a welcoming front porch overlooking the canal and a high pitch roof creating excellent curb appeal. The main floor includes a master bedroom, family room, dining room, parlor and large kitchen. The second level offers 3 bedrooms, 2 full baths and large laundry room. The third floor offers 2 additional bedrooms and half bath. Additional exterior features include a cozy and large rear screened porch, koi pond, brick patio, beautiful landscaping and an outbuilding or "boat house" for extra storage and boating gear. This property has not been offered for sale since the 1960's - great opportunity!
Location
State DE
County Sussex
Area Lewes Rehoboth Hundred (31009)
Zoning TN
Rooms
Basement Full, Unfinished
Main Level Bedrooms 1
Interior
Interior Features Additional Stairway
Heating Baseboard - Electric, Forced Air
Cooling Window Unit(s), Central A/C
Flooring Hardwood, Tile/Brick, Carpet
Fireplaces Number 4
Fireplaces Type Wood
Equipment Refrigerator, Stainless Steel Appliances, Dryer, Oven/Range - Electric, Washer
Fireplace Y
Appliance Refrigerator, Stainless Steel Appliances, Dryer, Oven/Range - Electric, Washer
Heat Source Propane - Leased, Electric
Laundry Upper Floor
Exterior
Exterior Feature Porch(es), Screened
Utilities Available Cable TV, Phone, Propane
Water Access N
View Canal
Roof Type Architectural Shingle
Accessibility None
Porch Porch(es), Screened
Garage N
Building
Lot Description Landscaping
Story 3
Foundation Block
Sewer Public Sewer
Water Public
Architectural Style Traditional, Farmhouse/National Folk
Level or Stories 3
Additional Building Above Grade, Below Grade
New Construction N
Schools
School District Cape Henlopen
Others
Senior Community No
Tax ID 335-04.18-20.00
Ownership Fee Simple
SqFt Source Estimated
Acceptable Financing Cash, Conventional
Horse Property N
Listing Terms Cash, Conventional
Financing Cash,Conventional
Special Listing Condition Standard
Read Less Info
Want to know what your home might be worth? Contact us for a FREE valuation!

Our team is ready to help you sell your home for the highest possible price ASAP

Bought with Lee Ann Wilkinson • Berkshire Hathaway HomeServices PenFed Realty

"My job is to find and attract mastery-based agents to the office, protect the culture, and make sure everyone is happy! "

