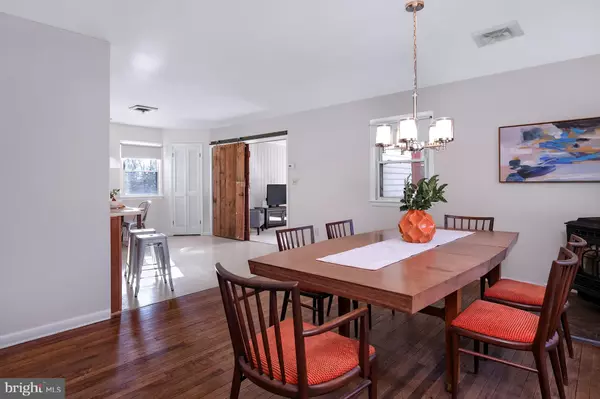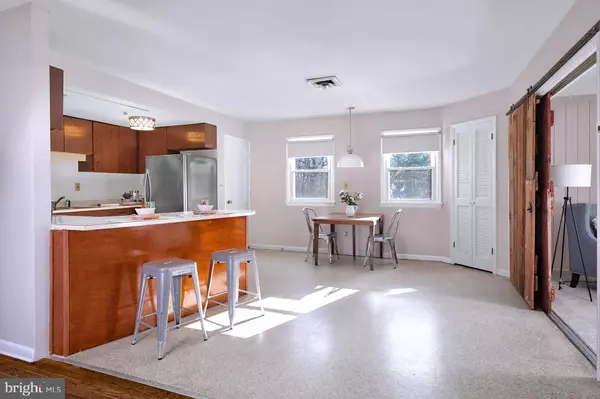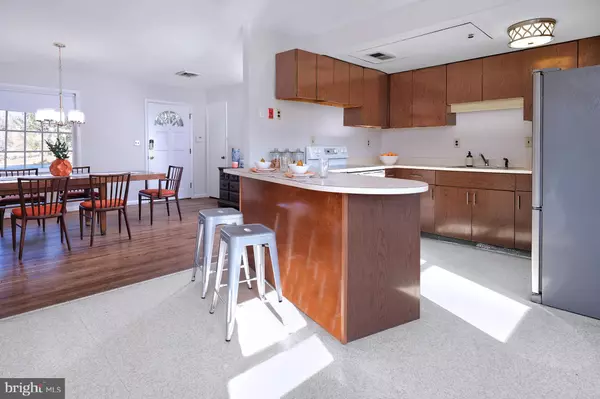$270,000
$279,000
3.2%For more information regarding the value of a property, please contact us for a free consultation.
3 Beds
1 Bath
1.11 Acres Lot
SOLD DATE : 03/03/2020
Key Details
Sold Price $270,000
Property Type Single Family Home
Sub Type Detached
Listing Status Sold
Purchase Type For Sale
Subdivision Non Available
MLS Listing ID NJHT105834
Sold Date 03/03/20
Style Ranch/Rambler
Bedrooms 3
Full Baths 1
HOA Y/N N
Originating Board BRIGHT
Year Built 1970
Annual Tax Amount $5,606
Tax Year 2019
Lot Size 1.110 Acres
Acres 1.11
Lot Dimensions 0.00 x 0.00
Property Description
There's so much to love about a single-level Ranch home, especially one like this with its big, open-concept floor plan, its pop-into-town location near Lambertville, and its charming updates including barn-style doors delineating the kitchen and the living room. This home is all about ease. A pellet stove keeps the dining room, kitchen and family room toasty and the heating bill low, while a wood-burning fireplace does the same for the living room. A wraparound countertop provides breakfast bar seating in a spacious and sun-filled kitchen. Down the hall, three bedrooms all have wood floors and ample closet storage. An updated stylish hall bathroom is centrally located to serve them all. The big backyard features a patio for summer barbecues accessed via both the living room and a mudroom near the kitchen. There's plenty of parking in the double-width driveway. Nothing to do but move in and enjoy!
Location
State NJ
County Hunterdon
Area West Amwell Twp (21026)
Zoning RR-6
Rooms
Other Rooms Dining Room, Bedroom 2, Bedroom 3, Kitchen, Family Room, Bedroom 1, Mud Room
Main Level Bedrooms 3
Interior
Interior Features Breakfast Area, Family Room Off Kitchen, Floor Plan - Open, Formal/Separate Dining Room, Kitchen - Eat-In, Wood Stove, Wood Floors
Heating Central, Wood Burn Stove
Cooling None
Equipment Refrigerator, Stove, Dishwasher
Appliance Refrigerator, Stove, Dishwasher
Heat Source Oil
Laundry Hookup, Main Floor
Exterior
Water Access N
Roof Type Asphalt
Accessibility No Stairs
Garage N
Building
Story 1
Sewer On Site Septic
Water Well
Architectural Style Ranch/Rambler
Level or Stories 1
Additional Building Above Grade, Below Grade
New Construction N
Schools
School District West Amwell Twp
Others
Pets Allowed Y
Senior Community No
Tax ID 26-00030-00019
Ownership Fee Simple
SqFt Source Assessor
Special Listing Condition Standard
Pets Allowed No Pet Restrictions
Read Less Info
Want to know what your home might be worth? Contact us for a FREE valuation!

Our team is ready to help you sell your home for the highest possible price ASAP

Bought with Erik M Stroehlein • Keller Williams Real Estate-Doylestown
"My job is to find and attract mastery-based agents to the office, protect the culture, and make sure everyone is happy! "






