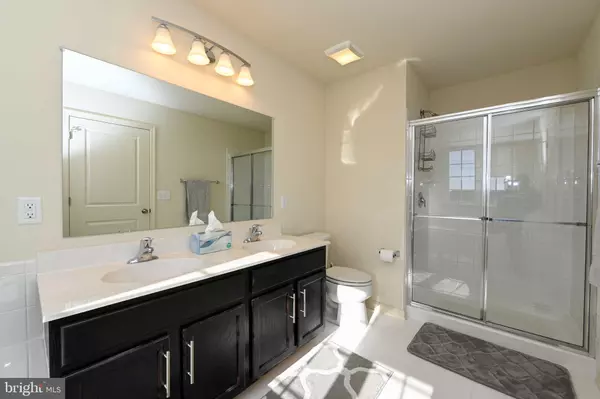$299,999
$299,999
For more information regarding the value of a property, please contact us for a free consultation.
3 Beds
3 Baths
2,400 SqFt
SOLD DATE : 03/25/2020
Key Details
Sold Price $299,999
Property Type Townhouse
Sub Type End of Row/Townhouse
Listing Status Sold
Purchase Type For Sale
Square Footage 2,400 sqft
Price per Sqft $124
Subdivision Ponds Of Odessa
MLS Listing ID DENC492810
Sold Date 03/25/20
Style Colonial,Craftsman
Bedrooms 3
Full Baths 2
Half Baths 1
HOA Fees $30/ann
HOA Y/N Y
Abv Grd Liv Area 2,400
Originating Board BRIGHT
Year Built 2018
Annual Tax Amount $2,688
Tax Year 2019
Lot Size 3,485 Sqft
Acres 0.08
Lot Dimensions 0.00 x 0.00
Property Description
Are you ready to see the home of your dreams? Then come tour this immaculate Massey Elite Townhome by Benchmark Builders - it's only 1-year NEW! Located in the desirable development Ponds of Odessa and within the Appo School District. This approximately 2,400 square feet move-in ready, end-unit Townhome offers 3-bedrooms, 2.5 bath, and a 2-car garage. Additional features include a den with rough-ins for a future full bath, granite countertops and stainless steel appliances in the kitchen, hardwood foyer, and deluxe master bath. GET INTO THIS NEW CONSTRUCTION HOME WITHOUT THE WAIT! Come tour this beauty Today!
Location
State DE
County New Castle
Area South Of The Canal (30907)
Zoning S
Rooms
Other Rooms Dining Room, Primary Bedroom, Bedroom 2, Kitchen, Den, Bedroom 1, Great Room, Laundry
Basement Fully Finished, Walkout Level
Interior
Interior Features Breakfast Area, Combination Dining/Living, Family Room Off Kitchen, Kitchen - Eat-In, Kitchen - Island, Pantry, Recessed Lighting, Carpet, Primary Bath(s), Soaking Tub, Stall Shower, Tub Shower, Upgraded Countertops
Hot Water Electric
Heating Forced Air
Cooling Central A/C
Flooring Carpet, Laminated, Ceramic Tile, Hardwood
Equipment Built-In Microwave, Built-In Range, Dishwasher, Disposal, Refrigerator
Fireplace N
Appliance Built-In Microwave, Built-In Range, Dishwasher, Disposal, Refrigerator
Heat Source Natural Gas
Laundry Upper Floor
Exterior
Parking Features Garage - Front Entry
Garage Spaces 2.0
Utilities Available Cable TV Available, Electric Available, Phone Available, Natural Gas Available
Water Access N
Roof Type Architectural Shingle
Accessibility None
Attached Garage 2
Total Parking Spaces 2
Garage Y
Building
Story 3+
Sewer Public Sewer
Water Public
Architectural Style Colonial, Craftsman
Level or Stories 3+
Additional Building Above Grade, Below Grade
Structure Type 9'+ Ceilings,Dry Wall
New Construction N
Schools
Elementary Schools Cedar Lane
Middle Schools Louis L.Redding.Middle School
High Schools Middletown
School District Appoquinimink
Others
Pets Allowed Y
HOA Fee Include Snow Removal,Common Area Maintenance
Senior Community No
Tax ID 13-019.14-020
Ownership Fee Simple
SqFt Source Assessor
Acceptable Financing Cash, Conventional, FHA
Horse Property N
Listing Terms Cash, Conventional, FHA
Financing Cash,Conventional,FHA
Special Listing Condition Standard
Pets Allowed Cats OK, Dogs OK, Number Limit
Read Less Info
Want to know what your home might be worth? Contact us for a FREE valuation!

Our team is ready to help you sell your home for the highest possible price ASAP

Bought with Jeff P Derp • Long & Foster Real Estate, Inc.
"My job is to find and attract mastery-based agents to the office, protect the culture, and make sure everyone is happy! "






