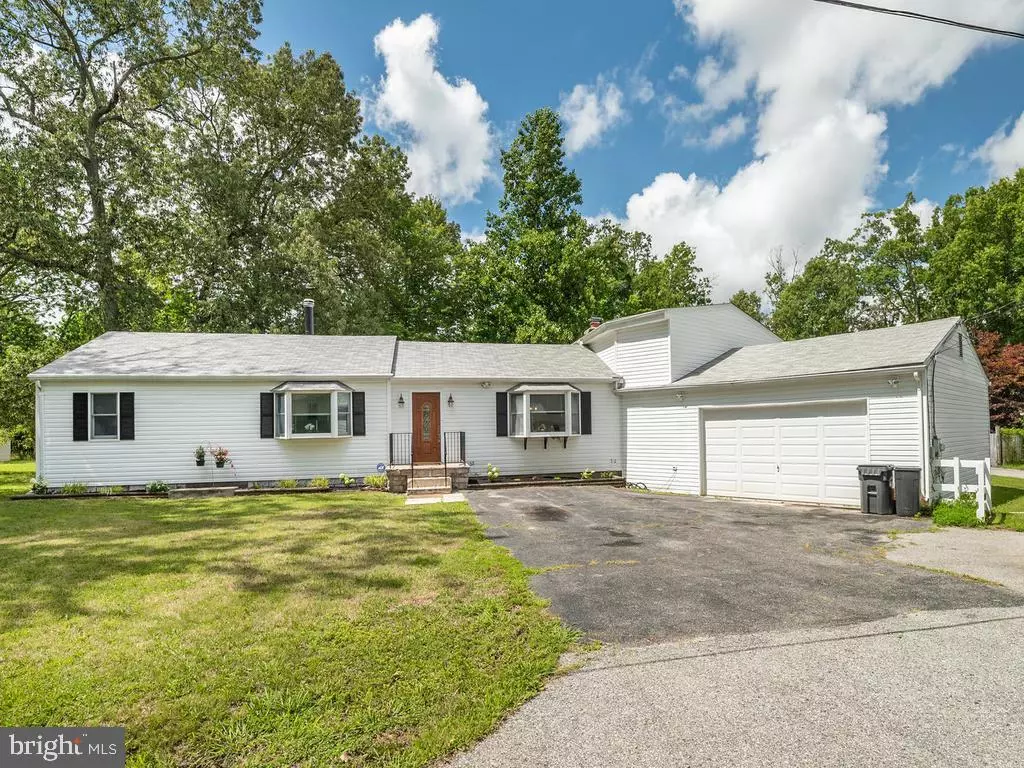$279,000
$335,000
16.7%For more information regarding the value of a property, please contact us for a free consultation.
3 Beds
3 Baths
2,066 SqFt
SOLD DATE : 09/18/2020
Key Details
Sold Price $279,000
Property Type Single Family Home
Sub Type Detached
Listing Status Sold
Purchase Type For Sale
Square Footage 2,066 sqft
Price per Sqft $135
Subdivision Brandywine Heights Addn
MLS Listing ID MDPG573420
Sold Date 09/18/20
Style Bi-level
Bedrooms 3
Full Baths 3
HOA Y/N N
Abv Grd Liv Area 2,066
Originating Board BRIGHT
Year Built 1954
Annual Tax Amount $3,709
Tax Year 2019
Lot Size 0.597 Acres
Acres 0.6
Property Description
NO HOA! Huge lot! 2 car garage and at least 6 additional parking spaces in the driveway! Hang your coat as soon as you enter the foyer on a built-in coat rack, Walk into an updated kitchen boasting stainless steel appliances, granite countertops, and a large farmers sink, that looks out into a fenced backyard. STAYCATION? No problem, with 3 Beautiful Bathrooms; 2 fitted with a deep jetted soaker tubs! Relax in luxury, while watching a mounted flat-screen TV while soaking in a jetted bathtub! Enjoy a large deck and yard for big or small gatherings with plenty of space to distance. The Family/Recreation room has a kitchenette, equipped with a sink, 2 burner stove, and a refrigerator. Two sets of washer/dryers, just in case you want to convert the rec room to a studio apt rental. Just too much beauty to list, you'll have to see this one for yourself!
Location
State MD
County Prince Georges
Zoning RR
Rooms
Main Level Bedrooms 3
Interior
Interior Features Attic, Breakfast Area, Ceiling Fan(s), Combination Dining/Living, Combination Kitchen/Dining, Entry Level Bedroom, Exposed Beams, Floor Plan - Open, Kitchen - Eat-In, Soaking Tub, Upgraded Countertops, Wood Floors
Hot Water Electric
Cooling Central A/C, Window Unit(s), Ceiling Fan(s)
Flooring Hardwood, Carpet
Fireplaces Number 1
Fireplaces Type Brick
Equipment Dishwasher, Dryer, Oven/Range - Electric, Washer, Refrigerator, Stainless Steel Appliances
Furnishings No
Fireplace Y
Window Features Bay/Bow,Sliding
Appliance Dishwasher, Dryer, Oven/Range - Electric, Washer, Refrigerator, Stainless Steel Appliances
Heat Source Electric
Laundry Main Floor
Exterior
Exterior Feature Deck(s)
Parking Features Garage - Front Entry, Built In
Garage Spaces 10.0
Fence Wood
Utilities Available Electric Available, Phone Available, Sewer Available, Water Available, Cable TV Available
Amenities Available None
Water Access N
Roof Type Asphalt,Shingle
Accessibility None
Porch Deck(s)
Attached Garage 2
Total Parking Spaces 10
Garage Y
Building
Story 1.5
Foundation Block
Sewer Public Sewer
Water Public
Architectural Style Bi-level
Level or Stories 1.5
Additional Building Above Grade, Below Grade
Structure Type Dry Wall
New Construction N
Schools
Elementary Schools Brandywine
Middle Schools Gwynn Park
High Schools Gwynn Park
School District Prince George'S County Public Schools
Others
Pets Allowed Y
HOA Fee Include None
Senior Community No
Tax ID 17111146836
Ownership Fee Simple
SqFt Source Assessor
Security Features Security System,Motion Detectors
Acceptable Financing Cash, Conventional, FHA, VA
Horse Property N
Listing Terms Cash, Conventional, FHA, VA
Financing Cash,Conventional,FHA,VA
Special Listing Condition Standard
Pets Allowed Breed Restrictions
Read Less Info
Want to know what your home might be worth? Contact us for a FREE valuation!

Our team is ready to help you sell your home for the highest possible price ASAP

Bought with Anthony L Davis • Taylor Properties
"My job is to find and attract mastery-based agents to the office, protect the culture, and make sure everyone is happy! "






