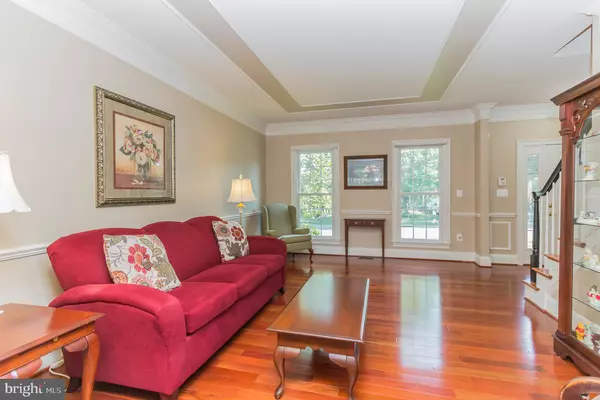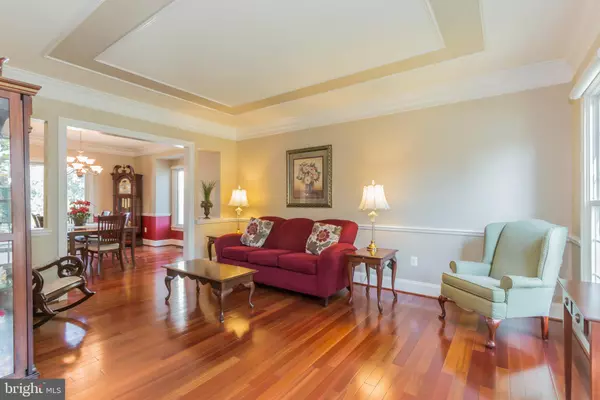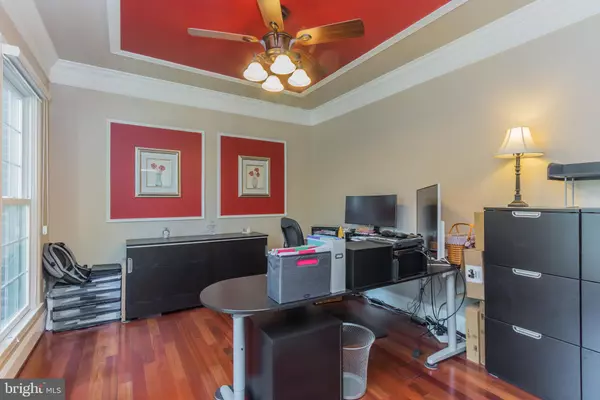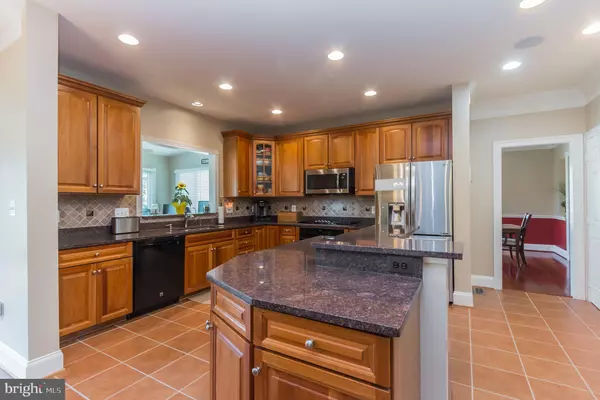$725,000
$721,000
0.6%For more information regarding the value of a property, please contact us for a free consultation.
5 Beds
6 Baths
6,273 SqFt
SOLD DATE : 09/02/2020
Key Details
Sold Price $725,000
Property Type Single Family Home
Sub Type Detached
Listing Status Sold
Purchase Type For Sale
Square Footage 6,273 sqft
Price per Sqft $115
Subdivision Meadows At Morris Farm
MLS Listing ID VAPW500632
Sold Date 09/02/20
Style Colonial,Traditional
Bedrooms 5
Full Baths 5
Half Baths 1
HOA Fees $91/mo
HOA Y/N Y
Abv Grd Liv Area 4,321
Originating Board BRIGHT
Year Built 2005
Annual Tax Amount $7,837
Tax Year 2020
Lot Size 8,904 Sqft
Acres 0.2
Property Description
The perfect family home in Gainesville, with all the right touches and upgrades, available today! This is five bed, five bath construction with an additional half-bath, offering a spacious total of 6,732 above and below-ground finished sq ft. This is a Craftmark designed home, the Chevy Chase Alternate floor plan, designed to be the ideal, spacious, and open space for day-to-day family life. And it's been wonderfully maintained and recently upgraded, with a new roof, new high-efficiency Anderson windows and doors, an upgraded water-heater, and new washer and dryer! The foyer introduces the beautiful space with gleaming Brazilian cherry floors, crown molding, and a purview of the comfortable, spacious floor plan. Upon entering, there is a formal living room on the right, and office space on the left; both feature framed ceilings and plenty of natural light. The dining room, adjacent to the living room, is an exquisite space, with oversized windows bringing beautiful corner light, as well as crown molding and chair railing. The kitchen features plentiful granite countertops and cabinetry, recessed lights, ceramic tile backsplash, and stainless steel appliances. The serving hatch above the kitchen sink opens out to the rear sunroom, providing plenty of light! The breakfast area is lovely and central, flowing in between the kitchen, family room, and sunroom; a beautiful spot for day-to-day family meals and morning coffee! The family room is spacious and comfortable, with a large, exposed brick fireplace providing a lovely hearth to the home, and new, pristine carpet. Moving upstairs, the second floor of the home features four substantial bedrooms, including the owner's suite, which for its part is spacious and beautiful, with angled ceilings, corner-lit sitting alcove, double walk-in closets, divine ensuite full bath, and granite fireplace. The other three bedrooms include ceiling fans and closets, with two sharing a jack and jill bath, and another hallway full bath. This home has a unique alteration of the Craftmark design, and features a full sized laundry room conveniently on the second floor. Every room feels spacious, comfortable, and private. There is a wonderful finished attic space, adding an entire other living space to the home at a great value, which is also the 5th bedroom, and including a second office space and full bath! There is also a large finished basement, which provides a lovely den to the home, as well as the fifth full bath. The basement, attic, and main level all have new carpet. Relax on the spacious full deck, which overlooks the large, fenced rear yard and calming rural scenery. While in an open, natural subdivision of Gainesville, this location is wonderfully central as well, with many local groceries, restaurants, and shopping options nearby. With quick access to I66 and the VRE, this is also a commuter s dream! Book an appointment today!
Location
State VA
County Prince William
Zoning PMR
Rooms
Basement Partial
Main Level Bedrooms 5
Interior
Hot Water Electric
Heating Forced Air
Cooling Central A/C, Ceiling Fan(s)
Fireplaces Number 2
Heat Source Natural Gas
Exterior
Parking Features Garage - Front Entry, Garage Door Opener, Inside Access
Garage Spaces 4.0
Water Access N
Accessibility None
Attached Garage 4
Total Parking Spaces 4
Garage Y
Building
Story 2
Sewer Public Sewer
Water Public
Architectural Style Colonial, Traditional
Level or Stories 2
Additional Building Above Grade, Below Grade
New Construction N
Schools
School District Prince William County Public Schools
Others
Senior Community No
Tax ID 7396-51-7751
Ownership Fee Simple
SqFt Source Assessor
Special Listing Condition Standard
Read Less Info
Want to know what your home might be worth? Contact us for a FREE valuation!

Our team is ready to help you sell your home for the highest possible price ASAP

Bought with Matthew L Megel • Keller Williams Realty
"My job is to find and attract mastery-based agents to the office, protect the culture, and make sure everyone is happy! "






