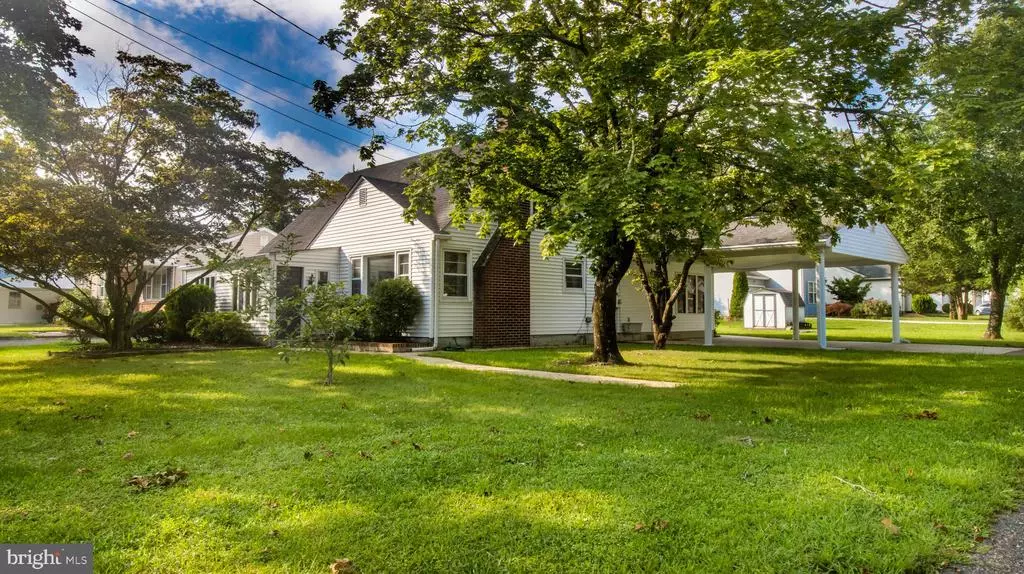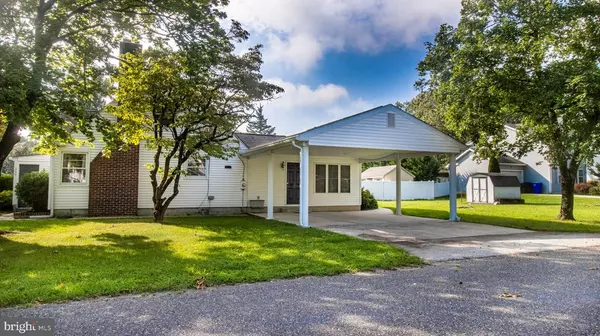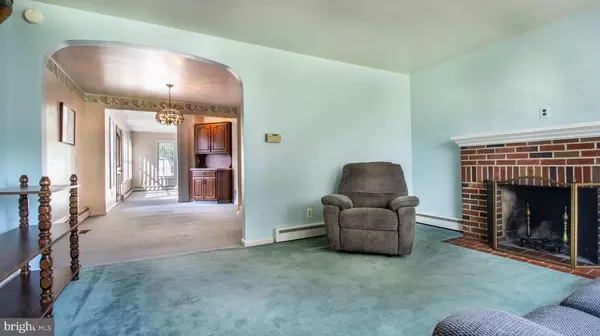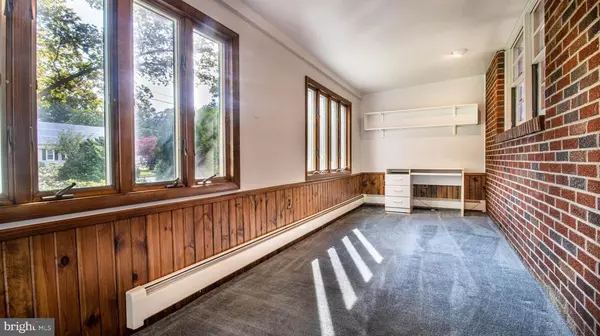$227,000
$239,900
5.4%For more information regarding the value of a property, please contact us for a free consultation.
4 Beds
2 Baths
1,545 SqFt
SOLD DATE : 10/23/2020
Key Details
Sold Price $227,000
Property Type Single Family Home
Sub Type Detached
Listing Status Sold
Purchase Type For Sale
Square Footage 1,545 sqft
Price per Sqft $146
Subdivision None Available
MLS Listing ID NJAC114482
Sold Date 10/23/20
Style Cape Cod
Bedrooms 4
Full Baths 2
HOA Y/N N
Abv Grd Liv Area 1,545
Originating Board BRIGHT
Year Built 1952
Annual Tax Amount $4,879
Tax Year 2019
Lot Size 10,780 Sqft
Acres 0.25
Lot Dimensions 70.00 x 154.00
Property Description
Grand Plans Hammonton. 4 Bedroom - 2 Full Baths located in the heart of residential Hammonton (on the corner of South Grand Street and Bernshouse Lane). This area is a buyer favorite... it's close to everything (walk to Baglianis Italian Market, easy walk to the train station, or just walk around the neighborhood as so many do for some good old exercise! The extended family room is a comfortable space... and big! (18' x 16')... window banks everywhere, you're surrounded! 14 windows total in the family room. There's a side door entry off of the car-port and another back door that exits to the super large curved concrete patio. Big Kitchen - Dining Area Combo. The dining area measures 20' x 11' while the kitchen adds another 12' x 15'. The corner hutch server is a real nice touch (good storage). Stainless Steel Samsung Microwave, Flattop Frigidaire Stove, and jet black Whirlpool Dishwasher. There's a great feature in the kitchen... looks like a regular drawer, but out pops a butcher block cutting board! very cool! The Living Room is 12' x 15' and is home to a handsome classic brick wood burning fireplace with a white mantle cap (nice display area). Off of the Living Room is enclosed sun porch (9' x 25'). All Andersen Windows (14 total) all crank-out casements. This a real nice get-away room. Super morning sun! There's two bedrooms and 1 bath on each floor. The 2 down bedrooms are super convenient with easy access to the 1st floor full bathroom. This is a perfect set-up for young families or for those that are caring for elders. There's another 2 bedrooms upstairs connected by a central full bath. Both upper bedrooms are 13' x 16'. There's a full basement... with a ton of storage down there. The Seller has disclosed when there are heavy rains there can be some water accumulation. The basement as is being sold as is. The basement has a great little workshop and ample cabinets for additional storage. The washer and dryer (electric) are located in the basement as are the other major utilities: hot water baseboard boiler and separate hot water heater. The exterior is super enhanced by the large two-car concrete floored carport. Four architectural columns add form and function while the bright white finish-work is highlighted by 4 under mount lights. It's very nice. Nice sized backyard... back patio in full view. Public water and public sewer, central air, bilco door,150 AMP Electrical Service. It seems like everyone is moving to Hammonton. There's a reason why! Live in Grand Style! call Today!
Location
State NJ
County Atlantic
Area Hammonton Town (20113)
Zoning RESIDENTIAL
Rooms
Other Rooms Living Room, Dining Room, Sitting Room, Kitchen, Family Room, Foyer
Basement Full, Poured Concrete, Shelving, Unfinished
Main Level Bedrooms 2
Interior
Interior Features Attic, Ceiling Fan(s), Entry Level Bedroom, Combination Kitchen/Dining
Hot Water Oil
Heating Baseboard - Hot Water
Cooling Central A/C, Ceiling Fan(s)
Flooring Carpet, Tile/Brick, Vinyl
Fireplaces Number 1
Equipment Dishwasher, Oven - Single, Refrigerator
Fireplace Y
Appliance Dishwasher, Oven - Single, Refrigerator
Heat Source Oil
Laundry Basement
Exterior
Exterior Feature Patio(s), Porch(es)
Garage Spaces 4.0
Utilities Available Cable TV Available, Electric Available, Natural Gas Available, Phone Available
Water Access N
View Trees/Woods
Roof Type Shingle,Pitched
Accessibility None
Porch Patio(s), Porch(es)
Total Parking Spaces 4
Garage N
Building
Lot Description Corner, Level, SideYard(s), Trees/Wooded
Story 2
Foundation Block
Sewer Public Sewer
Water Public
Architectural Style Cape Cod
Level or Stories 2
Additional Building Above Grade, Below Grade
New Construction N
Schools
Elementary Schools Warren E. Sooy Jr-Elememtary School
Middle Schools Hammonton M.S.
High Schools Hammonton H.S.
School District Hammonton Town Schools
Others
Senior Community No
Tax ID 13-02601-00039
Ownership Fee Simple
SqFt Source Assessor
Acceptable Financing Cash, Conventional, FHA
Horse Property N
Listing Terms Cash, Conventional, FHA
Financing Cash,Conventional,FHA
Special Listing Condition Standard
Read Less Info
Want to know what your home might be worth? Contact us for a FREE valuation!

Our team is ready to help you sell your home for the highest possible price ASAP

Bought with Thomas Wesley Jr. • RE/MAX ONE Realty
"My job is to find and attract mastery-based agents to the office, protect the culture, and make sure everyone is happy! "






