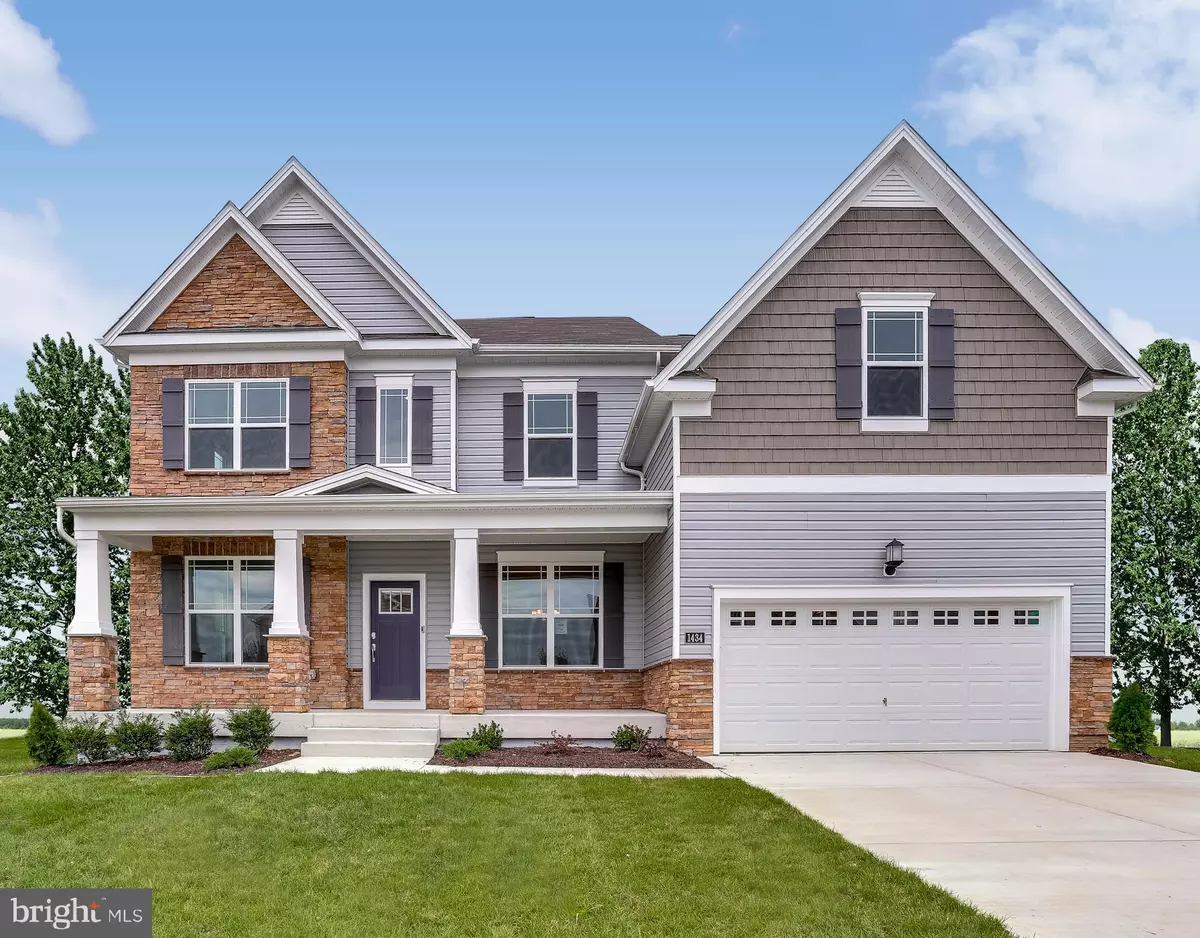$497,030
$497,085
For more information regarding the value of a property, please contact us for a free consultation.
5 Beds
5 Baths
3,344 SqFt
SOLD DATE : 05/15/2020
Key Details
Sold Price $497,030
Property Type Single Family Home
Sub Type Detached
Listing Status Sold
Purchase Type For Sale
Square Footage 3,344 sqft
Price per Sqft $148
Subdivision Beech Creek
MLS Listing ID MDHR240506
Sold Date 05/15/20
Style Colonial
Bedrooms 5
Full Baths 4
Half Baths 1
HOA Fees $70/mo
HOA Y/N Y
Abv Grd Liv Area 3,344
Originating Board BRIGHT
Year Built 2020
Annual Tax Amount $1
Tax Year 2019
Property Description
Spacious and truly stunning floor plan. With its open concept design, the foyer flows into a living room and dining room and into a vast great room. The kitchen is just fantastic with large granite island, stainless steel appliances that are top of the line in this Gourmet Kitchen and beautiful tiled backsplash. Hardwood flooring, carpet and high ceilings throughout this magnificent home. Whole house is WIFI Certified Home Design. What more can you ask for with this incredible home. Sales price includes incentives with the use of Eagle Home Mortgage & North American Title. Agent must accompany first visit. See Docs for more Lennar Designer Package. Inside pictures are of model home
Location
State MD
County Harford
Zoning R
Rooms
Other Rooms Living Room, Dining Room, Kitchen, Breakfast Room, Great Room, Recreation Room
Basement Fully Finished
Interior
Interior Features Breakfast Area, Built-Ins, Butlers Pantry, Carpet, Ceiling Fan(s), Crown Moldings, Dining Area, Family Room Off Kitchen, Floor Plan - Open, Formal/Separate Dining Room, Kitchen - Gourmet, Kitchen - Island, Primary Bath(s), Pantry, Recessed Lighting, Bathroom - Soaking Tub, Upgraded Countertops, Walk-in Closet(s), Wood Floors
Heating Forced Air
Cooling Central A/C, Ceiling Fan(s)
Flooring Hardwood, Ceramic Tile, Carpet
Equipment Built-In Microwave, Built-In Range, Dishwasher, Disposal, Icemaker, Oven/Range - Gas, Refrigerator, Stainless Steel Appliances
Fireplace Y
Window Features ENERGY STAR Qualified,Screens
Appliance Built-In Microwave, Built-In Range, Dishwasher, Disposal, Icemaker, Oven/Range - Gas, Refrigerator, Stainless Steel Appliances
Heat Source Natural Gas
Laundry Upper Floor
Exterior
Exterior Feature Porch(es)
Parking Features Garage - Front Entry
Garage Spaces 2.0
Water Access N
View Garden/Lawn
Roof Type Architectural Shingle
Accessibility Level Entry - Main
Porch Porch(es)
Attached Garage 2
Total Parking Spaces 2
Garage Y
Building
Story 3+
Sewer Public Sewer
Water Public
Architectural Style Colonial
Level or Stories 3+
Additional Building Above Grade
Structure Type 9'+ Ceilings
New Construction N
Schools
School District Harford County Public Schools
Others
Pets Allowed Y
Senior Community No
Tax ID NO TAX RECORD
Ownership Fee Simple
SqFt Source Estimated
Horse Property N
Special Listing Condition Standard
Pets Allowed No Pet Restrictions
Read Less Info
Want to know what your home might be worth? Contact us for a FREE valuation!

Our team is ready to help you sell your home for the highest possible price ASAP

Bought with Elizabeth M Williams • Cummings & Co. Realtors

"My job is to find and attract mastery-based agents to the office, protect the culture, and make sure everyone is happy! "






