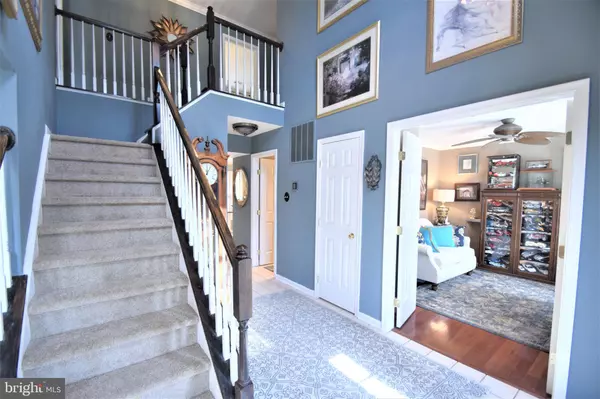$410,000
$429,900
4.6%For more information regarding the value of a property, please contact us for a free consultation.
4 Beds
3 Baths
2,800 SqFt
SOLD DATE : 10/23/2020
Key Details
Sold Price $410,000
Property Type Single Family Home
Sub Type Detached
Listing Status Sold
Purchase Type For Sale
Square Footage 2,800 sqft
Price per Sqft $146
Subdivision Westwoods
MLS Listing ID DENC507626
Sold Date 10/23/20
Style Colonial
Bedrooms 4
Full Baths 2
Half Baths 1
HOA Fees $22/ann
HOA Y/N Y
Abv Grd Liv Area 2,800
Originating Board BRIGHT
Year Built 1993
Annual Tax Amount $3,441
Tax Year 2020
Lot Size 0.310 Acres
Acres 0.31
Lot Dimensions 90.00 x 148.80
Property Description
Welcome to 105 Cardinal Circle! This spacious Rosemont model single family home, in the highly sought-after Westwoods community of Hockessin in the North Star feeder pattern, features brand new carpeting throughout, 4 bedrooms and 2.5 baths. Enter through the 2 story spacious foyer with tile floors throughout which flow through the gourmet kitchen and breakfast area. Off of the main foyer you will find a study with double door entry perfect for a home office with new Brazilian cherry hardwood flooring. Entertain in the spacious living room which flows through to the rear dining room with full bay window, custom woodwork, and Brazilian cherry flooring. The gourmet kitchen features an open floor concept in the rear of the home with upgraded stainless steel appliances, granite countertops, island with cooktop, white cabinets, full closet pantry, and a spacious breakfast area which opens into the sunken family room with wood burning fireplace, and new Brazilian cherry flooring. Entertain your guests in the on the spacious rear brick paver patio overlooking a fish pond with waterfall off of the landscaped limestone boulders emanating from the large rear hill which provides plenty of privacy. You will notice many mature tress that the owner has meticulously placed throughout the yard to enjoy spring blossoms and provide privacy, with an array of Cherry Blossoms, Bradford Pear, Birch's, Magnolia, and Evergreens. Don't miss the first floor laundry room just off of the kitchen with access to the spacious 2 car garage. You will notice plenty of natural light flowing through this home especially on the first floor from the large floor to ceiling windows. The 2nd floor features a large master bedroom with cathedral ceiling with large en-suite master bath with double door entry, cathedral ceiling, large soaking tub, walk-in shower, double vanity, toilet room and large walk-in closet. Three additional spacious bedrooms sharing a hall bath with double sink vanity, tile floor and shower tub with tile surround. Some updates more recently include new HVAC system, water heater, paint, wood flooring, light fixtures, and brand new carpet. This private deed restricted community of Westwoods is conveniently located close to Rt. 7, shopping centers with easy access to I95, Newark & Wilmington.Virtual Tour:https://youtu.be/60SQSoyDIiw
Location
State DE
County New Castle
Area Hockssn/Greenvl/Centrvl (30902)
Zoning RES
Rooms
Other Rooms Living Room, Dining Room, Primary Bedroom, Bedroom 2, Bedroom 3, Bedroom 4, Kitchen, Family Room, Foyer, Breakfast Room, Study, Primary Bathroom
Basement Full, Unfinished
Interior
Interior Features Attic, Attic/House Fan, Carpet, Ceiling Fan(s), Combination Dining/Living, Combination Kitchen/Dining, Dining Area, Efficiency, Crown Moldings, Family Room Off Kitchen, Floor Plan - Open, Kitchen - Gourmet, Kitchen - Island, Formal/Separate Dining Room, Primary Bath(s), Recessed Lighting, Soaking Tub, Walk-in Closet(s), Wood Floors
Hot Water Natural Gas
Heating Forced Air
Cooling Central A/C
Flooring Ceramic Tile, Hardwood, Carpet
Fireplaces Number 1
Fireplaces Type Wood, Fireplace - Glass Doors
Equipment Built-In Range, Cooktop, Dishwasher, Disposal, Energy Efficient Appliances, Exhaust Fan, Microwave, Oven - Double, Refrigerator, Stainless Steel Appliances, Stove, Water Heater
Fireplace Y
Window Features Double Pane,Screens
Appliance Built-In Range, Cooktop, Dishwasher, Disposal, Energy Efficient Appliances, Exhaust Fan, Microwave, Oven - Double, Refrigerator, Stainless Steel Appliances, Stove, Water Heater
Heat Source Natural Gas
Laundry Main Floor
Exterior
Parking Features Garage Door Opener, Inside Access
Garage Spaces 2.0
Water Access N
View Pond, Trees/Woods
Roof Type Asphalt
Accessibility 32\"+ wide Doors, Doors - Swing In, Level Entry - Main
Attached Garage 2
Total Parking Spaces 2
Garage Y
Building
Lot Description Backs to Trees, Front Yard, Landscaping, Pond, Rear Yard, Secluded, SideYard(s)
Story 2
Sewer Public Sewer
Water Public
Architectural Style Colonial
Level or Stories 2
Additional Building Above Grade, Below Grade
Structure Type Dry Wall,Cathedral Ceilings,2 Story Ceilings,High,Vaulted Ceilings
New Construction N
Schools
Elementary Schools North Star
Middle Schools Henry B. Du Pont
High Schools Dickinson
School District Red Clay Consolidated
Others
Senior Community No
Tax ID 08-019.30-100
Ownership Fee Simple
SqFt Source Assessor
Acceptable Financing Conventional, Cash, VA
Listing Terms Conventional, Cash, VA
Financing Conventional,Cash,VA
Special Listing Condition Standard, In Foreclosure
Read Less Info
Want to know what your home might be worth? Contact us for a FREE valuation!

Our team is ready to help you sell your home for the highest possible price ASAP

Bought with Jordan Oncay • Long & Foster Real Estate, Inc.
"My job is to find and attract mastery-based agents to the office, protect the culture, and make sure everyone is happy! "






