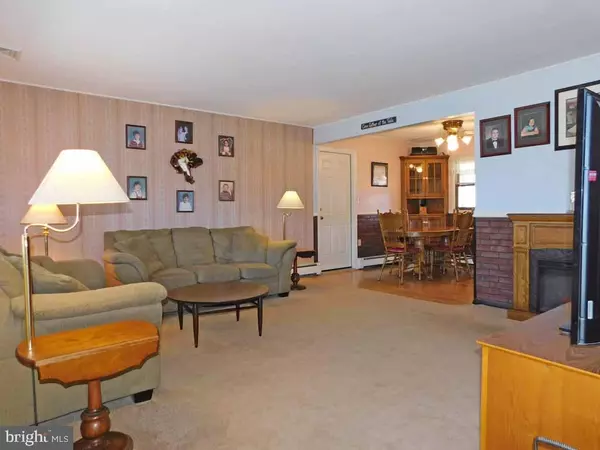$249,900
$249,900
For more information regarding the value of a property, please contact us for a free consultation.
3 Beds
2 Baths
1,513 SqFt
SOLD DATE : 04/20/2020
Key Details
Sold Price $249,900
Property Type Single Family Home
Sub Type Detached
Listing Status Sold
Purchase Type For Sale
Square Footage 1,513 sqft
Price per Sqft $165
Subdivision Indian Creek
MLS Listing ID PABU491482
Sold Date 04/20/20
Style Cape Cod
Bedrooms 3
Full Baths 2
HOA Y/N N
Abv Grd Liv Area 1,513
Originating Board BRIGHT
Year Built 1954
Annual Tax Amount $4,936
Tax Year 2020
Lot Size 6,100 Sqft
Acres 0.14
Lot Dimensions 61.00 x 100.00
Property Description
Have you been waiting for "the one"? The long wait is over. This 3-4 bedroom home has great curb appeal, along with so many upgrades throughout. Enter through the pretty front door with glass insert and Pella storm door. Come on in to your formal Living Room with bow window and custom oak bannister. This room opens to your updated Kitchen with white cabinets, laminate flooring and 2 windows overlooking the rear yard. The Laundry Room in the back features hands free lighting, the heater has been relocated to there, built in cabinets for extra storage and door to rear patio. The Family Room is a great feature and could be a 4th bedroom, In Law Suite, Home Office or any number of uses and also has an exterior, private side entrance. The Main Bedroom has been enlarged to create a much more spacious room, along with having a large walk-in closet. The first floor Bathroom has been completely remodeled with a white tub/shower. The second level has 2 spacious bedrooms along with another, remodeled hall bathroom. The backyard is so nice and the covered patio is like having another room...it's the entire length of the home! More than enough storage with the giant shed that's been cleared by LBCJMA. Special features include Central Air, above ground oil tank, replaced oil heater, replaced sewer line, all windows replaced, all exterior doors replaced, Vinyl Siding, 200 amp electric service, 6 panel doors on first floor and 2 car wide concrete driveway. This home has been meticulously maintained and loved by its current owner.
Location
State PA
County Bucks
Area Bristol Twp (10105)
Zoning R3
Rooms
Other Rooms Living Room, Dining Room, Bedroom 2, Bedroom 3, Kitchen, Family Room, Bedroom 1, Laundry, Bathroom 1, Bathroom 2
Main Level Bedrooms 1
Interior
Interior Features Carpet, Ceiling Fan(s), Combination Kitchen/Dining, Entry Level Bedroom, Recessed Lighting
Hot Water Oil
Heating Baseboard - Hot Water
Cooling Central A/C, Ceiling Fan(s)
Flooring Carpet, Wood
Equipment Microwave, Oven/Range - Electric, Refrigerator, Washer, Dryer
Furnishings No
Fireplace N
Appliance Microwave, Oven/Range - Electric, Refrigerator, Washer, Dryer
Heat Source Oil
Laundry Main Floor
Exterior
Exterior Feature Patio(s)
Fence Vinyl, Chain Link
Utilities Available Cable TV, Electric Available
Water Access N
Roof Type Shingle
Accessibility None
Porch Patio(s)
Garage N
Building
Lot Description Front Yard, Level, Rear Yard, SideYard(s)
Story 2
Foundation Slab
Sewer Public Sewer
Water Public
Architectural Style Cape Cod
Level or Stories 2
Additional Building Above Grade, Below Grade
Structure Type Dry Wall
New Construction N
Schools
High Schools Truman
School District Bristol Township
Others
Senior Community No
Tax ID 05-033-447
Ownership Fee Simple
SqFt Source Assessor
Acceptable Financing Cash, Conventional, FHA, VA
Listing Terms Cash, Conventional, FHA, VA
Financing Cash,Conventional,FHA,VA
Special Listing Condition Standard
Read Less Info
Want to know what your home might be worth? Contact us for a FREE valuation!

Our team is ready to help you sell your home for the highest possible price ASAP

Bought with Carrie Sullivan • Keller Williams Real Estate-Langhorne
"My job is to find and attract mastery-based agents to the office, protect the culture, and make sure everyone is happy! "






