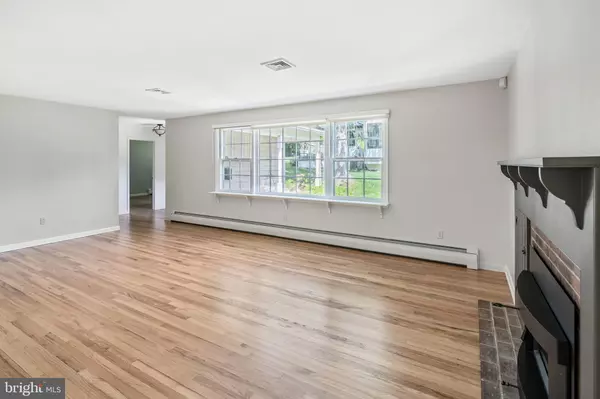$630,000
$639,000
1.4%For more information regarding the value of a property, please contact us for a free consultation.
3 Beds
2 Baths
1,832 SqFt
SOLD DATE : 06/24/2020
Key Details
Sold Price $630,000
Property Type Single Family Home
Sub Type Detached
Listing Status Sold
Purchase Type For Sale
Square Footage 1,832 sqft
Price per Sqft $343
Subdivision None Available
MLS Listing ID PABU498036
Sold Date 06/24/20
Style Ranch/Rambler
Bedrooms 3
Full Baths 2
HOA Y/N N
Abv Grd Liv Area 1,832
Originating Board BRIGHT
Year Built 1961
Annual Tax Amount $5,569
Tax Year 2019
Lot Size 6,384 Sqft
Acres 0.15
Lot Dimensions 38.00 x 168.00
Property Description
Wow! A Ranch in the borough with a lovely rear yard and in-ground pool for your enjoyment. Located in a very special neighborhood of beautiful homes, outstanding supporting real estate & so very close to the center of town. A fresh clean palate, easy one level living and a great open floorplan make this home a winner. Light streams through the living room with its attractive oversized 3 panel window and brick mantled fireplace with wood stove insert. Attractive eye catching onsite oak hardwood floors add value and beauty. The updated kitchen offers ample cabinetry, Corian counters, tumbled marble backsplash and G.E Profile, Kit-Aid stainless appliances and separate pantry for lots of storage. There are sliding doors from the adjacent dining area that open to a two-tiered deck for seasonal entertaining overlooking the pool, blue stone patio, mature trees, perennials and plantings. The sky lit family room with wraparound windows has a dramatic vaulted ceiling with beaded wood beams, track lighting a window seat & wall of shelving for your collectibles & favorite books. There is convenient access to the attached garage from this area. The master bedroom features a custom full bath with floor to ceiling travertine/limestone tile & decorative inserts, a large vanity with granite counter & glass vessel sink, custom fixtures. An oversized glass mosaic tile shower stall with multi-jets, seamless door provides the added luxury of a steam room if you choose. A walk-in closet with custom shelving & drawers completes this suite. A 2nd bedroom is afforded a versatile en-suite setting, with a full adjacent bath, that also is conveniently located off the kitchen area. It provides a tub, separate shower, vanity sink with quartz counter, and attractive wainscoting. The 3rd bedroom has a separate sitting area. All bedrooms are spacious & enjoy great light from oversized window placement. There is generous closet space throughout. The best of both worlds is offered by a Buderus Logano oil fired, zoned hot water heating system and Trane high efficiency central air conditioning. This comfortable home offers low maintenance beaded siding, Anderson thermal windows and multi-dimensional shingle roof. A remarkable Japanese maple, Magnolia, mature landscaping & shrubbery and a covered front porch add to the charm. Convenient to museums, cultural activities, fine restaurants, interesting shops. Recently picked as one of the most livable small towns in the country and one of Bucks County s most architecturally charming. A great place to call home!
Location
State PA
County Bucks
Area Doylestown Boro (10108)
Zoning R1
Rooms
Other Rooms Living Room, Dining Room, Primary Bedroom, Bedroom 2, Kitchen, Family Room, Bedroom 1
Basement Partial, Partially Finished, Windows
Main Level Bedrooms 3
Interior
Interior Features Built-Ins, Ceiling Fan(s), Dining Area, Exposed Beams, Floor Plan - Traditional, Primary Bath(s), Recessed Lighting, Skylight(s), Stall Shower, Upgraded Countertops, Wainscotting, Walk-in Closet(s), Water Treat System, Window Treatments, Wood Floors, Wood Stove
Hot Water Electric
Heating Baseboard - Hot Water, Zoned
Cooling Central A/C
Flooring Ceramic Tile, Hardwood
Fireplaces Number 1
Fireplaces Type Brick, Insert, Mantel(s), Wood
Equipment Built-In Microwave, Cooktop, Dishwasher, Disposal, Dryer - Electric, Dryer - Front Loading, Oven - Double, Oven - Self Cleaning, Oven/Range - Electric, Refrigerator, Stainless Steel Appliances, Water Conditioner - Owned, Water Dispenser, Water Heater
Fireplace Y
Window Features Double Pane,Insulated,Screens,Skylights,Storm,Vinyl Clad
Appliance Built-In Microwave, Cooktop, Dishwasher, Disposal, Dryer - Electric, Dryer - Front Loading, Oven - Double, Oven - Self Cleaning, Oven/Range - Electric, Refrigerator, Stainless Steel Appliances, Water Conditioner - Owned, Water Dispenser, Water Heater
Heat Source Oil, Propane - Leased
Laundry Basement, Hookup
Exterior
Exterior Feature Deck(s)
Parking Features Garage - Side Entry, Garage Door Opener, Inside Access
Garage Spaces 1.0
Fence Split Rail, Wire
Pool Fenced, Heated, In Ground
Utilities Available Cable TV, Electric Available, Phone Available, Sewer Available, Water Available
Water Access N
View Garden/Lawn
Roof Type Architectural Shingle,Asphalt,Pitched,Shingle
Street Surface Access - On Grade,Black Top,Paved
Accessibility None
Porch Deck(s)
Attached Garage 1
Total Parking Spaces 1
Garage Y
Building
Lot Description Front Yard, Interior, Irregular, Landscaping, Open, Rear Yard, Road Frontage, SideYard(s), Sloping, Trees/Wooded, Other
Story 1
Foundation Block, Crawl Space, Other
Sewer Public Sewer
Water Public
Architectural Style Ranch/Rambler
Level or Stories 1
Additional Building Above Grade, Below Grade
Structure Type 9'+ Ceilings,Beamed Ceilings,Dry Wall,Vaulted Ceilings
New Construction N
Schools
Elementary Schools Linden
Middle Schools Lenape
High Schools Central Bucks High School West
School District Central Bucks
Others
Senior Community No
Tax ID 08-009-313
Ownership Fee Simple
SqFt Source Assessor
Security Features Smoke Detector
Acceptable Financing Cash, Conventional
Listing Terms Cash, Conventional
Financing Cash,Conventional
Special Listing Condition Standard
Read Less Info
Want to know what your home might be worth? Contact us for a FREE valuation!

Our team is ready to help you sell your home for the highest possible price ASAP

Bought with Susan Jones • Keller Williams Real Estate-Doylestown
"My job is to find and attract mastery-based agents to the office, protect the culture, and make sure everyone is happy! "






