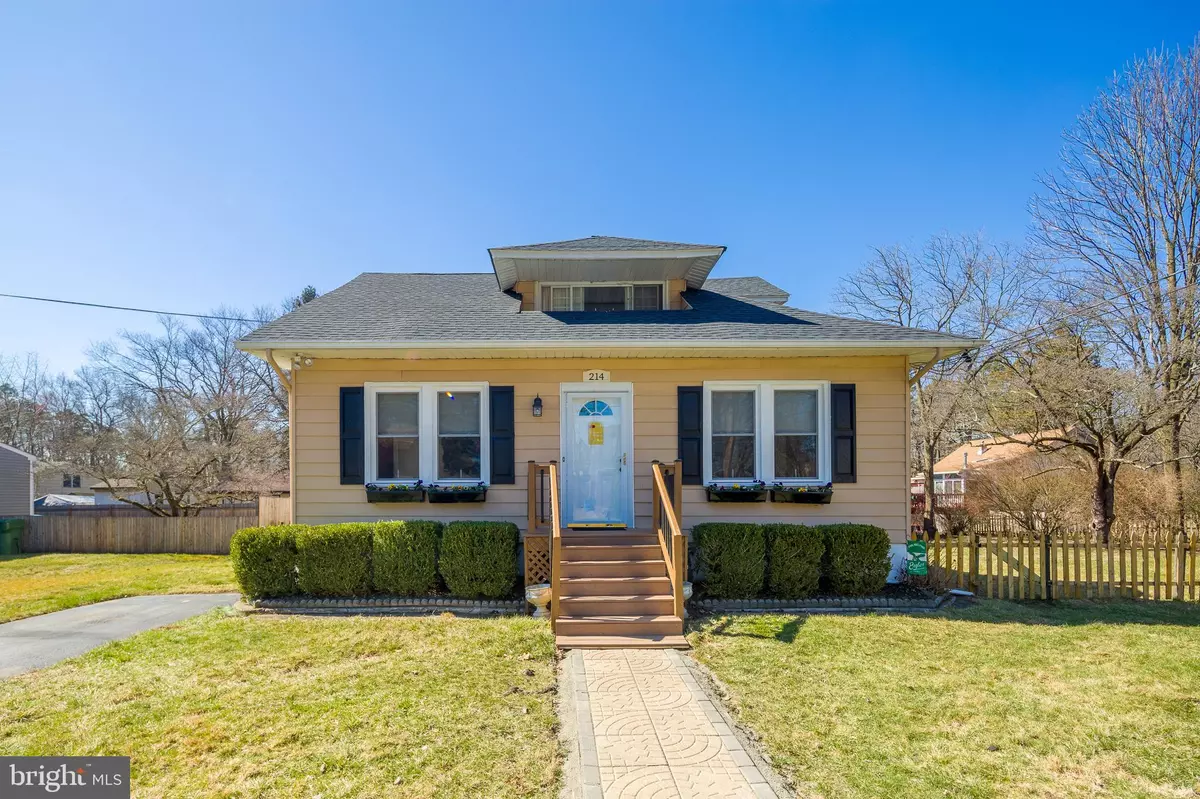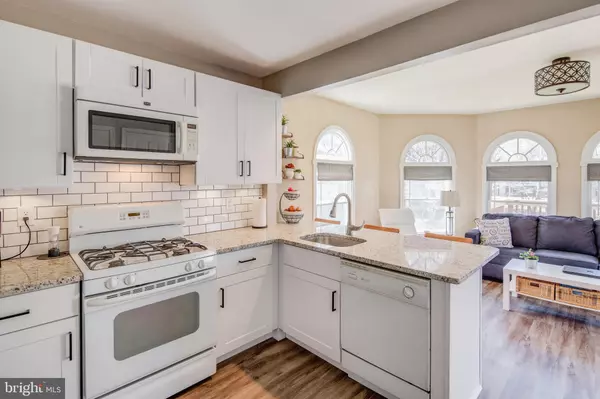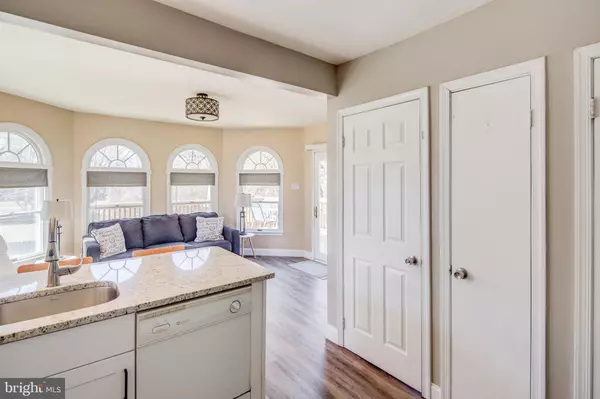$224,900
$224,900
For more information regarding the value of a property, please contact us for a free consultation.
4 Beds
2 Baths
1,643 SqFt
SOLD DATE : 05/12/2020
Key Details
Sold Price $224,900
Property Type Single Family Home
Sub Type Detached
Listing Status Sold
Purchase Type For Sale
Square Footage 1,643 sqft
Price per Sqft $136
Subdivision Ashland Village
MLS Listing ID NJCD389640
Sold Date 05/12/20
Style Cape Cod
Bedrooms 4
Full Baths 1
Half Baths 1
HOA Y/N N
Abv Grd Liv Area 1,643
Originating Board BRIGHT
Year Built 1952
Annual Tax Amount $6,823
Tax Year 2019
Lot Size 10,000 Sqft
Acres 0.23
Lot Dimensions 100.00 x 100.00
Property Description
Updated Cape featuring 4 bedrooms and 1.5 bathrooms in highly regarded Cherry Hill school district and conveniently located to Patco Hi-Speed line. Renovated all-white kitchen with granite countertops and breakfast bar opens to spacious family room addition overlooking wrap-around deck and large, fenced yard. Luxurious waterproof vinyl flooring flows throughout first floor, connecting living and dining rooms to kitchen and family rooms. Master bedroom conveniently located on first floor along with second bedroom and updated full and half bathrooms. Two generously-sized bedrooms are located on the second floor. A bright, enclosed front porch provides additional living/storage area. Basement with French drain and sump pump provides plenty of storage space, laundry area and could be finished for additional living space. Roof with 15-year warranty just replaced in February 2020! Schedule an appointment today. This one won't last!
Location
State NJ
County Camden
Area Cherry Hill Twp (20409)
Zoning RES
Rooms
Other Rooms Living Room, Dining Room, Primary Bedroom, Bedroom 2, Bedroom 3, Bedroom 4, Kitchen, Family Room
Basement Full, Drainage System, Sump Pump
Main Level Bedrooms 2
Interior
Interior Features Family Room Off Kitchen, Upgraded Countertops, Ceiling Fan(s), Dining Area, Entry Level Bedroom
Heating Forced Air
Cooling Wall Unit
Flooring Hardwood, Carpet, Other
Equipment Built-In Microwave, Dishwasher, Dryer, Oven/Range - Gas, Refrigerator, Washer
Appliance Built-In Microwave, Dishwasher, Dryer, Oven/Range - Gas, Refrigerator, Washer
Heat Source Natural Gas
Laundry Basement
Exterior
Exterior Feature Deck(s)
Utilities Available Cable TV Available
Water Access N
Roof Type Shingle
Accessibility None
Porch Deck(s)
Garage N
Building
Story 2
Sewer Public Sewer
Water Public
Architectural Style Cape Cod
Level or Stories 2
Additional Building Above Grade, Below Grade
New Construction N
Schools
Elementary Schools Horace Mann E.S.
Middle Schools Henry C. Beck M.S.
High Schools Cherry Hill High - East
School District Cherry Hill Township Public Schools
Others
Senior Community No
Tax ID 09-00580 01-00002
Ownership Fee Simple
SqFt Source Assessor
Acceptable Financing Cash, Conventional, FHA, VA
Listing Terms Cash, Conventional, FHA, VA
Financing Cash,Conventional,FHA,VA
Special Listing Condition Standard
Read Less Info
Want to know what your home might be worth? Contact us for a FREE valuation!

Our team is ready to help you sell your home for the highest possible price ASAP

Bought with Jacqueline Trimarchi • Century 21 Alliance-Moorestown
"My job is to find and attract mastery-based agents to the office, protect the culture, and make sure everyone is happy! "






