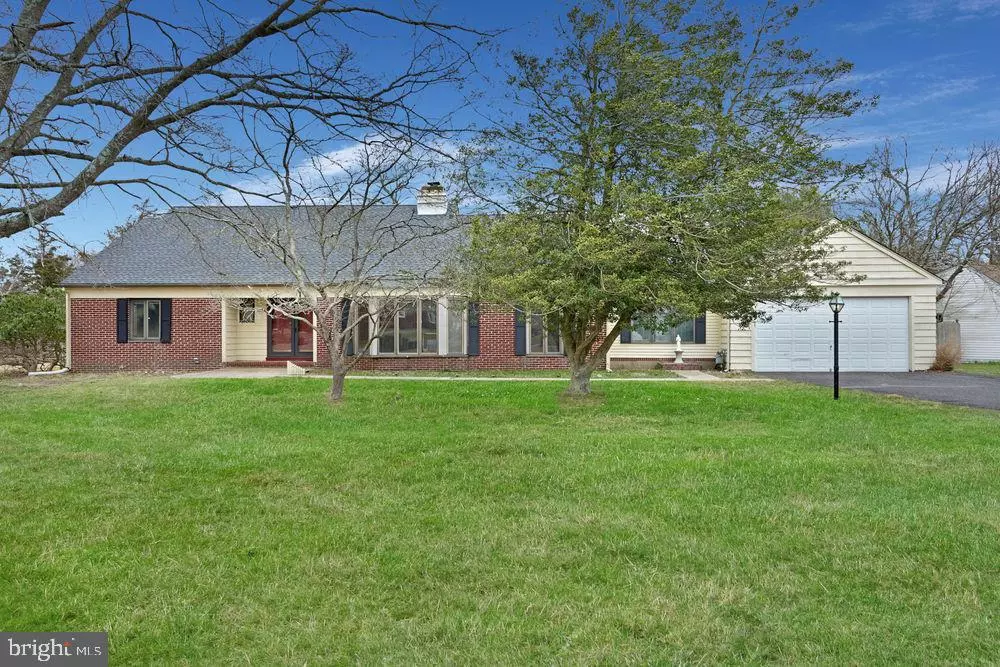$287,000
$294,900
2.7%For more information regarding the value of a property, please contact us for a free consultation.
5 Beds
3 Baths
2,676 SqFt
SOLD DATE : 06/30/2020
Key Details
Sold Price $287,000
Property Type Single Family Home
Sub Type Detached
Listing Status Sold
Purchase Type For Sale
Square Footage 2,676 sqft
Price per Sqft $107
Subdivision None Available
MLS Listing ID NJOC397068
Sold Date 06/30/20
Style Cape Cod
Bedrooms 5
Full Baths 3
HOA Y/N N
Abv Grd Liv Area 2,676
Originating Board BRIGHT
Year Built 1951
Annual Tax Amount $7,414
Tax Year 2019
Lot Size 0.610 Acres
Acres 0.61
Lot Dimensions 0.00 x 0.00
Property Description
Charming 5 Bed 3 Full Bath 2676 square feet cape cod on a .61 acre corner lot with a great location nestled between historic downtown Barnegat s shops and restaurants and the public dock & marinas. The first floor features an expansive living room, dining room, and a huge 26 x 13 eat-in kitchen with center island, pantry, and wood burning fireplace. Also main level has master bedroom and two other bedrooms (one is perfect for an office) along with a spa room w/ skylights and sliding doors. Upstairs features two bedrooms with walk-in closets and a full bath. Out back a very large deck, inground pool, a fenced in back yard invites barbecues, picnics, reunions and family fun. Property goes beyond the fence. Vacant but have your agent set appointment due to alarm. Use this link for Virtual Tour: http://homes.motioncitymedia.com/596ebayave/?mls
Location
State NJ
County Ocean
Area Barnegat Twp (21501)
Zoning R75
Rooms
Other Rooms Living Room, Dining Room, Primary Bedroom, Bedroom 2, Bedroom 4, Bedroom 5, Kitchen, Office
Main Level Bedrooms 3
Interior
Interior Features Attic, Kitchen - Island, Kitchen - Eat-In, Floor Plan - Open, Dining Area, Stall Shower, WhirlPool/HotTub, Pantry
Heating Forced Air
Cooling None
Equipment Dryer, Washer, Oven - Single, Oven/Range - Electric, Refrigerator
Appliance Dryer, Washer, Oven - Single, Oven/Range - Electric, Refrigerator
Heat Source Natural Gas
Exterior
Parking Features Garage - Front Entry
Garage Spaces 2.0
Pool In Ground
Water Access N
Roof Type Architectural Shingle
Accessibility None
Attached Garage 2
Total Parking Spaces 2
Garage Y
Building
Lot Description Corner, Level
Story 2
Foundation Crawl Space
Sewer Public Sewer
Water Public
Architectural Style Cape Cod
Level or Stories 2
Additional Building Above Grade, Below Grade
New Construction N
Others
Senior Community No
Tax ID 01-00254-00001
Ownership Fee Simple
SqFt Source Assessor
Special Listing Condition Standard
Read Less Info
Want to know what your home might be worth? Contact us for a FREE valuation!

Our team is ready to help you sell your home for the highest possible price ASAP

Bought with Maria Dargan • RE/MAX Real Estate Limited - Brick
"My job is to find and attract mastery-based agents to the office, protect the culture, and make sure everyone is happy! "






