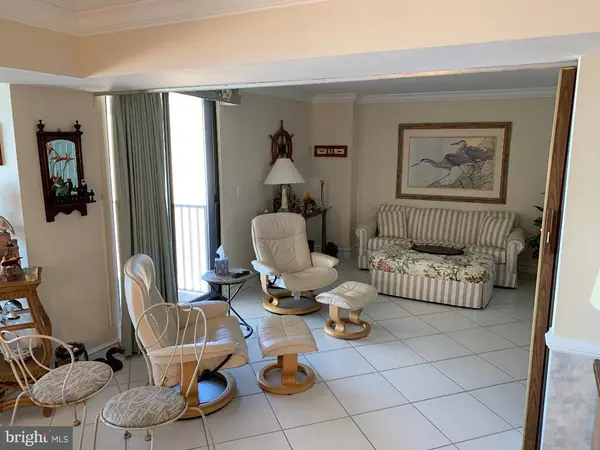$930,000
$999,000
6.9%For more information regarding the value of a property, please contact us for a free consultation.
3 Beds
2 Baths
1,500 SqFt
SOLD DATE : 08/17/2020
Key Details
Sold Price $930,000
Property Type Condo
Sub Type Condo/Co-op
Listing Status Sold
Purchase Type For Sale
Square Footage 1,500 sqft
Price per Sqft $620
Subdivision Sea Colony East
MLS Listing ID DESU158238
Sold Date 08/17/20
Style Contemporary,Unit/Flat
Bedrooms 3
Full Baths 2
Condo Fees $7,240/ann
HOA Fees $206/ann
HOA Y/N Y
Abv Grd Liv Area 1,500
Originating Board BRIGHT
Land Lease Amount 2000.0
Land Lease Frequency Annually
Year Built 1974
Annual Tax Amount $1,271
Tax Year 2019
Lot Dimensions 0.00 x 0.00
Property Description
Great Ocean Views from this end unit with large wraparound Ocean Front balcony approximately 1,500 sq feet of living space, largest Ocean Front Floor Plan. Unit is not a rental, and has been redone and is in move in condition. Unit also has a balcony off the master bedroom in the rear of the unit. Of course access to the all the Sea Colony amenities: 12 swimming pools, 34 tennis courts, state of the art fitness center, 1/2 mile of private guarded Ocean Beach. Walking distance to shops, restaurants, boardwalk in Bethany Beach. New owner fee of $2,000.00 at the time of settlement.
Location
State DE
County Sussex
Area Baltimore Hundred (31001)
Zoning AR-1
Rooms
Main Level Bedrooms 3
Interior
Interior Features Breakfast Area, Ceiling Fan(s), Dining Area, Flat, Floor Plan - Open, Kitchen - Galley, Primary Bath(s), Upgraded Countertops, Walk-in Closet(s), Window Treatments
Hot Water Electric
Heating Central, Forced Air, Heat Pump(s)
Cooling Central A/C
Equipment Built-In Microwave, Dishwasher, Disposal, Dryer - Electric, Exhaust Fan, Microwave, Oven/Range - Electric, Stainless Steel Appliances, Washer, Water Heater
Furnishings Partially
Fireplace N
Appliance Built-In Microwave, Dishwasher, Disposal, Dryer - Electric, Exhaust Fan, Microwave, Oven/Range - Electric, Stainless Steel Appliances, Washer, Water Heater
Heat Source Electric
Laundry Main Floor
Exterior
Parking On Site 1
Water Access N
Roof Type Built-Up,Tar/Gravel
Accessibility Elevator
Garage N
Building
Story 1
Unit Features Hi-Rise 9+ Floors
Sewer Public Sewer
Water Community
Architectural Style Contemporary, Unit/Flat
Level or Stories 1
Additional Building Above Grade, Below Grade
Structure Type Vaulted Ceilings,Dry Wall
New Construction N
Schools
Elementary Schools Lord Baltimore
Middle Schools Selbyville
High Schools Indian River
School District Indian River
Others
Pets Allowed Y
HOA Fee Include Cable TV,Common Area Maintenance,Ext Bldg Maint,Insurance,Lawn Maintenance,Management,Pool(s),Recreation Facility,Road Maintenance,Snow Removal,Trash
Senior Community No
Tax ID 134-17.00-56.03-906S
Ownership Land Lease
Security Features 24 hour security,Desk in Lobby
Acceptable Financing Cash, Conventional
Horse Property N
Listing Terms Cash, Conventional
Financing Cash,Conventional
Special Listing Condition Standard
Pets Allowed Cats OK, Dogs OK
Read Less Info
Want to know what your home might be worth? Contact us for a FREE valuation!

Our team is ready to help you sell your home for the highest possible price ASAP

Bought with Jennifer I Izzi Smith • Keller Williams Realty

"My job is to find and attract mastery-based agents to the office, protect the culture, and make sure everyone is happy! "






