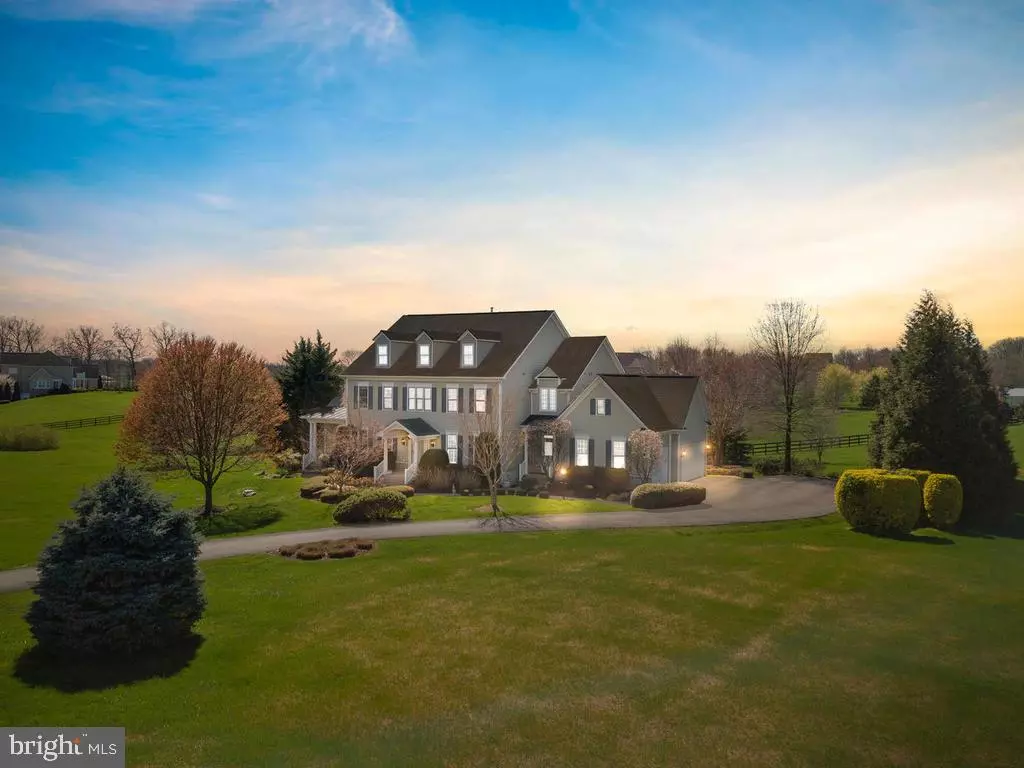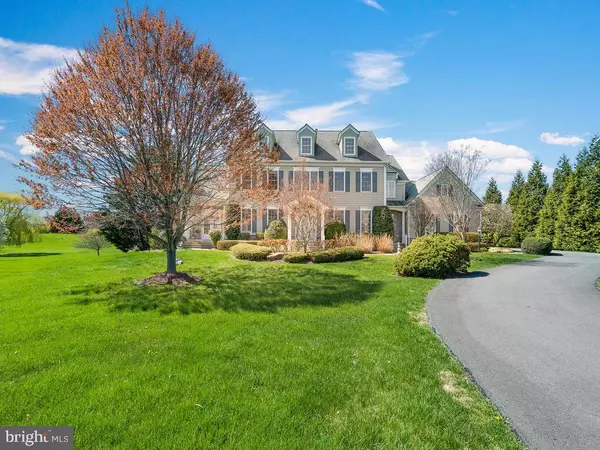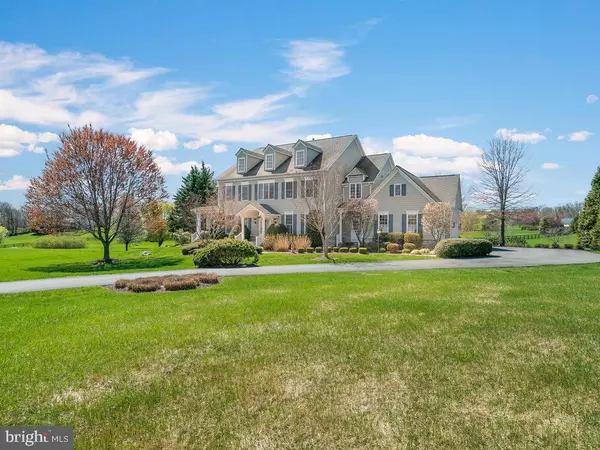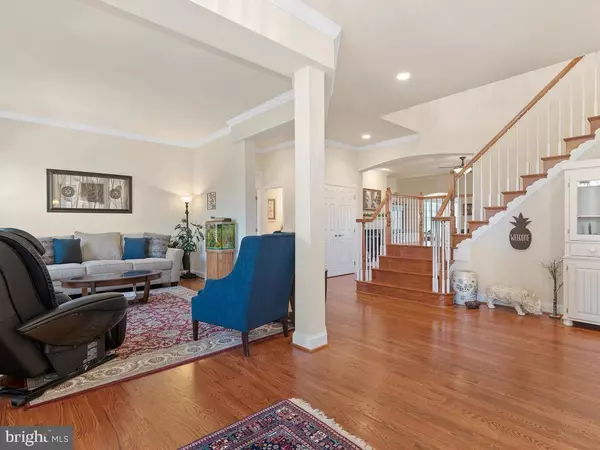$950,000
$975,000
2.6%For more information regarding the value of a property, please contact us for a free consultation.
4 Beds
5 Baths
6,726 SqFt
SOLD DATE : 07/15/2020
Key Details
Sold Price $950,000
Property Type Single Family Home
Sub Type Detached
Listing Status Sold
Purchase Type For Sale
Square Footage 6,726 sqft
Price per Sqft $141
Subdivision Heather Knolls
MLS Listing ID VALO406726
Sold Date 07/15/20
Style Colonial
Bedrooms 4
Full Baths 4
Half Baths 1
HOA Y/N N
Abv Grd Liv Area 4,912
Originating Board BRIGHT
Year Built 2005
Annual Tax Amount $8,498
Tax Year 2020
Lot Size 3.320 Acres
Acres 3.32
Property Description
Welcome to 38511 Ditchling Place in the sought after, no HOA community of Heather Knolls! The Devonshire is a 3 level entertainer's dream with 3 car garage and mudroom. As you enter the front door you will notice the 10' ceilings & beautiful hardwood floors throughout the main level. The welcoming foyer is flanked by formal living and dining rooms on either side, a private home office, half bath and a huge family room with attached sunroom. The large kitchen opens nicely into the family room and includes an informal eating area, huge island, butler's pantry, walk-in pantry and plenty of cabinet space. Upstairs you'll find an expansive master retreat with private sitting area, luxury bath and massive closet. You'll also find a large laundry room and three additional bedrooms, two with an adjoining bath and one with a private bath. The lower level was finished with entertaining in mind! You'll be blown away at the Irish inspired bar that opens to the media room and conservatory. Around the corner you'll find a game room and a gym as well as a playroom with built-ins. Finishing off the lower level is a large den, a full bath & an area for darts. Plenty of storage and carpeted play areas have endless potential. Walking out of the lower level you'll find an outdoor hot tub, covered by the expansive composite deck with dual staircases and screened in porch. Huge potential for a pool on the over 3+ acres, professionally maintained landscape offering plenty of privacy. Additional features include extensive hardscaping with a built-in fire pit, whole house backup generator, a large covered storage area and it's all just minutes to shopping & the W&OD trail.View a video tour and additional pictures here: https://tours.housefli.com/1571038?idx=1
Location
State VA
County Loudoun
Zoning 03
Rooms
Other Rooms Living Room, Dining Room, Primary Bedroom, Sitting Room, Bedroom 2, Bedroom 3, Bedroom 4, Kitchen, Game Room, Family Room, Den, Basement, Foyer, Study, Sun/Florida Room, Exercise Room, Laundry, Mud Room, Storage Room, Media Room, Conservatory Room
Basement Full, Interior Access, Outside Entrance, Rear Entrance, Walkout Level, Fully Finished
Interior
Interior Features Breakfast Area, Butlers Pantry, Carpet, Ceiling Fan(s), Chair Railings, Crown Moldings, Dining Area, Family Room Off Kitchen, Floor Plan - Open, Formal/Separate Dining Room, Kitchen - Gourmet, Kitchen - Island, Kitchen - Table Space, Primary Bath(s), Soaking Tub, Stall Shower, Tub Shower, Upgraded Countertops, Walk-in Closet(s), Wet/Dry Bar, WhirlPool/HotTub, Wood Floors, Built-Ins, Recessed Lighting, Pantry, Wainscotting, Water Treat System
Hot Water Propane
Heating Forced Air, Zoned
Cooling Ceiling Fan(s), Central A/C, Zoned
Flooring Carpet, Hardwood, Ceramic Tile
Fireplaces Number 1
Fireplaces Type Fireplace - Glass Doors, Gas/Propane
Equipment Built-In Microwave, Cooktop, Dishwasher, Disposal, Dryer, Humidifier, Icemaker, Oven - Double, Oven - Wall, Refrigerator, Washer, Water Heater, Extra Refrigerator/Freezer
Fireplace Y
Appliance Built-In Microwave, Cooktop, Dishwasher, Disposal, Dryer, Humidifier, Icemaker, Oven - Double, Oven - Wall, Refrigerator, Washer, Water Heater, Extra Refrigerator/Freezer
Heat Source Electric, Propane - Leased
Laundry Upper Floor
Exterior
Exterior Feature Deck(s), Patio(s), Porch(es), Screened, Wrap Around
Parking Features Garage Door Opener, Built In, Garage - Side Entry
Garage Spaces 3.0
Utilities Available Propane, Fiber Optics Available
Water Access N
Roof Type Asphalt
Street Surface Paved,Black Top
Accessibility None
Porch Deck(s), Patio(s), Porch(es), Screened, Wrap Around
Attached Garage 3
Total Parking Spaces 3
Garage Y
Building
Story 3
Sewer Community Septic Tank, Private Septic Tank
Water Well
Architectural Style Colonial
Level or Stories 3
Additional Building Above Grade, Below Grade
Structure Type Tray Ceilings,9'+ Ceilings
New Construction N
Schools
Elementary Schools Kenneth W. Culbert
Middle Schools Blue Ridge
High Schools Loudoun Valley
School District Loudoun County Public Schools
Others
Senior Community No
Tax ID 416179250000
Ownership Fee Simple
SqFt Source Assessor
Security Features Security System
Acceptable Financing Cash, Conventional, FHA, VA
Listing Terms Cash, Conventional, FHA, VA
Financing Cash,Conventional,FHA,VA
Special Listing Condition Standard
Read Less Info
Want to know what your home might be worth? Contact us for a FREE valuation!

Our team is ready to help you sell your home for the highest possible price ASAP

Bought with Solange C Ize • RLAH @properties
"My job is to find and attract mastery-based agents to the office, protect the culture, and make sure everyone is happy! "






