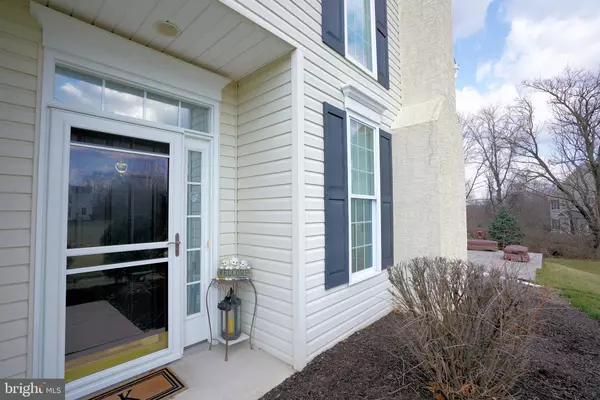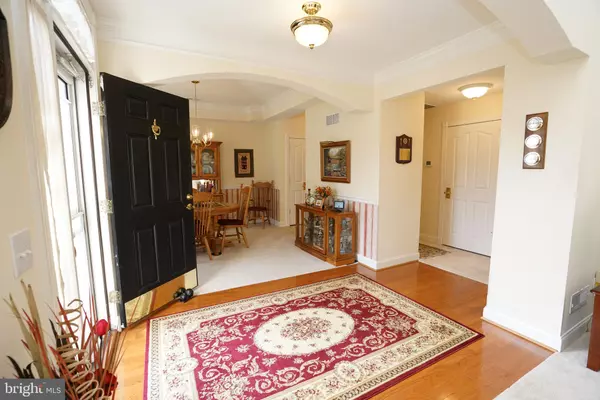$360,250
$360,250
For more information regarding the value of a property, please contact us for a free consultation.
2 Beds
3 Baths
1,924 SqFt
SOLD DATE : 04/01/2020
Key Details
Sold Price $360,250
Property Type Townhouse
Sub Type End of Row/Townhouse
Listing Status Sold
Purchase Type For Sale
Square Footage 1,924 sqft
Price per Sqft $187
Subdivision Village At Rosecliff
MLS Listing ID PABU489292
Sold Date 04/01/20
Style Traditional
Bedrooms 2
Full Baths 2
Half Baths 1
HOA Fees $157/qua
HOA Y/N Y
Abv Grd Liv Area 1,924
Originating Board BRIGHT
Year Built 2007
Annual Tax Amount $4,809
Tax Year 2020
Lot Size 5,285 Sqft
Acres 0.12
Lot Dimensions 39.00 x 114.00
Property Description
Rarely offered END unit in Village At Rosecliff. Beautiful, well cared for and updated home with 2-car garage. Enter onto the hardwood floored foyer and you will have a sense of the open floor plan. A custom decorative arched trimming leads to the dining room which is complimented with a tray ceiling, crown molding and chair rail. Natural light streams through the double bay windows. Pass into the spacious updated kitchen with warm chestnut stained cabinets topped with chair rail, tiled neutral back splash, granite counter tops and tiled floor. Updated SS appliances and plenty of recessed lights illuminate the room for the home chef. Separate breakfast area is decorated with crown molding and showered in sunlight. Powder room, laundry room and garage is right off the kitchen. The 2-story living room greets with a propane fireplace that is surrounded by walls of windows and natural lighting. Windows are beautifully and professionally decorated. Plush linen toned carpet cushions under your feet. Sliders lead to a lovely extended stone patio with box planters waiting for your Spring planting. The patio backs to a line of mature trees that provide serene privacy when leaves are in full bloom. Looking for even more privacy? This end unit has a very spacious common grass space between buildings and sits conveniently close to overflow parking for those entertaining events. The large 1st floor master is trimmed with a decorative tray ceiling and crown moldings, ceiling fan, large walk in closet and beautifully tiled shower with safety bar and frame less glass doors. The double sink vanity has a beautiful warm toned granite counter top that coordinates with the neutral palette of the room and the finishing touch...a heat lamp for those cold mornings. Head up the open staircase to the spacious 2nd floor complete with spacious 2nd bedroom with ceiling fan and large walk in closet. This floor also presents the 2nd full bath and a spacious loft area. Use the loft area as a 3rd bedroom, office space or extra family room. This home has been lovingly cared for. The community has many social opportunities that are ongoing...such as ladies luncheons, men's breakfasts, summer picnics, holiday dinners and Christmas caroling! Looking for more? There are walking paths, shuffleboard, horseshoes and gazebo. What a great place to live!
Location
State PA
County Bucks
Area West Rockhill Twp (10152)
Zoning SR
Rooms
Other Rooms Living Room, Dining Room, Primary Bedroom, Bedroom 2, Kitchen, Breakfast Room, Laundry, Loft, Storage Room, Primary Bathroom, Full Bath, Half Bath
Main Level Bedrooms 1
Interior
Interior Features Breakfast Area, Carpet, Ceiling Fan(s), Chair Railings, Combination Dining/Living, Crown Moldings, Dining Area, Entry Level Bedroom, Floor Plan - Open, Kitchen - Gourmet, Primary Bath(s), Pantry, Recessed Lighting, Stall Shower, Upgraded Countertops, Window Treatments, Wood Floors
Hot Water Natural Gas
Heating Central, Forced Air, Heat Pump - Gas BackUp
Cooling Central A/C
Flooring Carpet, Hardwood, Tile/Brick
Fireplaces Number 1
Equipment Built-In Microwave, Built-In Range, Dishwasher, Disposal, Energy Efficient Appliances, Stainless Steel Appliances, Washer - Front Loading, Dryer - Front Loading, Dryer - Gas
Fireplace Y
Window Features Bay/Bow
Appliance Built-In Microwave, Built-In Range, Dishwasher, Disposal, Energy Efficient Appliances, Stainless Steel Appliances, Washer - Front Loading, Dryer - Front Loading, Dryer - Gas
Heat Source Propane - Owned
Laundry Main Floor
Exterior
Parking Features Garage - Front Entry, Garage Door Opener, Inside Access
Garage Spaces 2.0
Utilities Available Cable TV, Propane
Water Access N
View Garden/Lawn, Trees/Woods
Accessibility Level Entry - Main, Grab Bars Mod
Attached Garage 2
Total Parking Spaces 2
Garage Y
Building
Story 2
Sewer Public Sewer
Water Public
Architectural Style Traditional
Level or Stories 2
Additional Building Above Grade, Below Grade
New Construction N
Schools
School District Pennridge
Others
Pets Allowed Y
HOA Fee Include All Ground Fee,Common Area Maintenance,Lawn Care Front,Lawn Care Rear,Lawn Care Side,Lawn Maintenance,Management,Snow Removal,Trash
Senior Community Yes
Age Restriction 55
Tax ID 52-017-093
Ownership Fee Simple
SqFt Source Assessor
Acceptable Financing Cash, Conventional, FHA, VA
Horse Property N
Listing Terms Cash, Conventional, FHA, VA
Financing Cash,Conventional,FHA,VA
Special Listing Condition Standard
Pets Allowed Cats OK, Dogs OK, Number Limit
Read Less Info
Want to know what your home might be worth? Contact us for a FREE valuation!

Our team is ready to help you sell your home for the highest possible price ASAP

Bought with Cheryl Goedeke • RE/MAX 440 - Perkasie
"My job is to find and attract mastery-based agents to the office, protect the culture, and make sure everyone is happy! "






