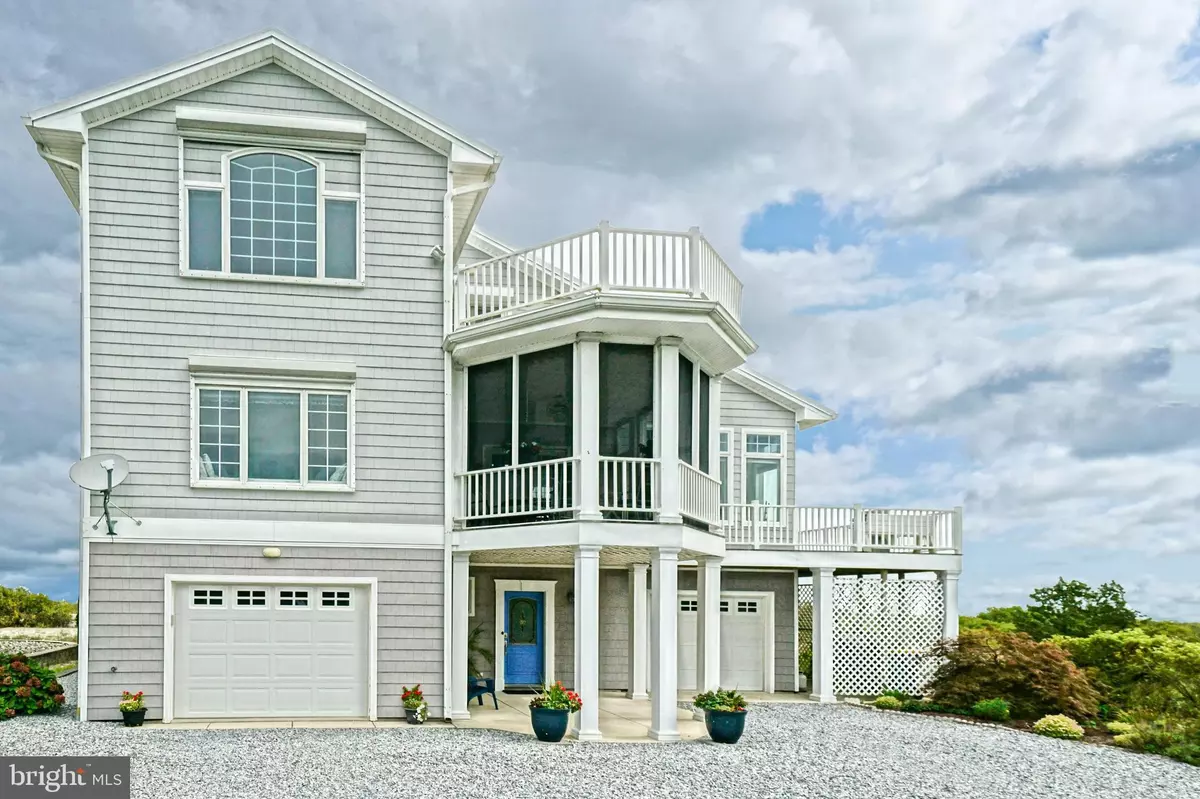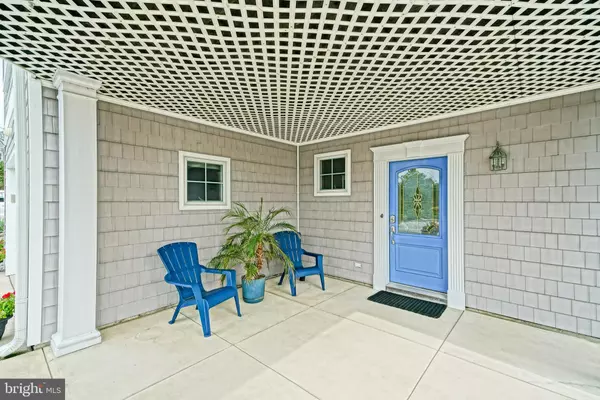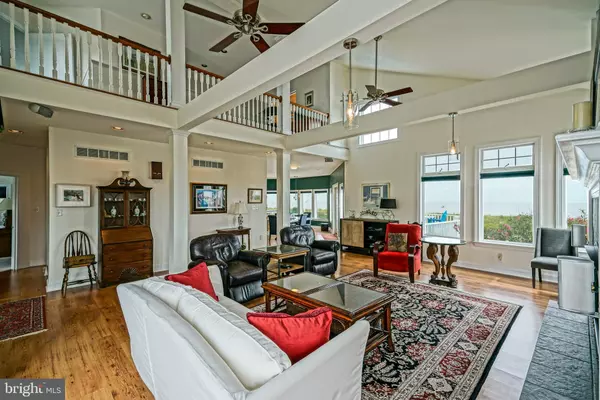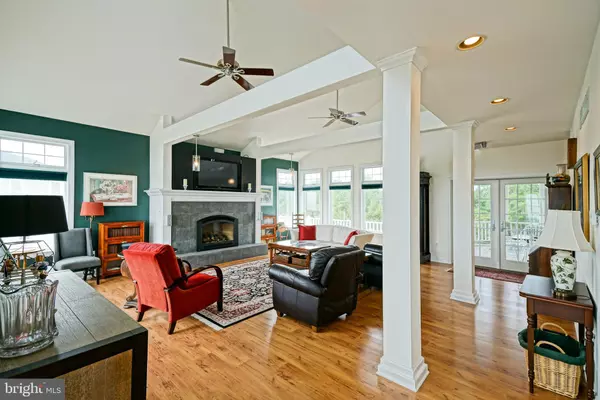$1,275,000
$1,395,000
8.6%For more information regarding the value of a property, please contact us for a free consultation.
3 Beds
4 Baths
3,800 SqFt
SOLD DATE : 12/03/2020
Key Details
Sold Price $1,275,000
Property Type Single Family Home
Sub Type Detached
Listing Status Sold
Purchase Type For Sale
Square Footage 3,800 sqft
Price per Sqft $335
Subdivision Back Bay Cove
MLS Listing ID DESU169514
Sold Date 12/03/20
Style Coastal,Contemporary
Bedrooms 3
Full Baths 3
Half Baths 1
HOA Fees $22/ann
HOA Y/N Y
Abv Grd Liv Area 3,800
Originating Board BRIGHT
Year Built 2002
Annual Tax Amount $2,887
Tax Year 2020
Lot Size 0.495 Acres
Acres 0.5
Lot Dimensions 77.13 x 294.92 x 75.1 x 277.54
Property Description
PRIME WATERFRONT LIVING! Make your beach house dreams come true with this bay front home in the exclusive & gated community of Back Bay Cove! Bask in sunshine and unobstructed water views from nearly every room of this custom, well-built home. Discover a perfect location for relaxing and entertaining, featuring a stylish kitchen with walk-in pantry & unique artistic tile backsplash, open to the dining room & inviting great room with gas fireplace & soaring cathedral ceiling open to the third level, convenient built-in elevator to access all 3 levels with ease, four-season sun room outfitted with hottub for maximum relaxation, multiple outdoor decks, screened porch, and more! Nestled between Primehook National Wildlife Refuge & the bay, you're surrounded by the peaceful sights and sounds of nature. Only a short ride to Lewes and Rehoboth Beach attractions and shopping. A must-see and a must-have. Call Today!
Location
State DE
County Sussex
Area Cedar Creek Hundred (31004)
Zoning MR
Rooms
Other Rooms Dining Room, Primary Bedroom, Kitchen, Foyer, Sun/Florida Room, Great Room, Laundry, Recreation Room, Primary Bathroom, Full Bath, Half Bath, Screened Porch, Additional Bedroom
Interior
Interior Features Breakfast Area, Built-Ins, Butlers Pantry, Carpet, Ceiling Fan(s), Dining Area, Floor Plan - Open, Kitchen - Gourmet, Kitchen - Island, Primary Bath(s), Recessed Lighting, Skylight(s), Walk-in Closet(s)
Hot Water Propane
Heating Forced Air, Zoned
Cooling Central A/C, Zoned
Flooring Laminated, Tile/Brick, Carpet
Fireplaces Number 1
Fireplaces Type Mantel(s)
Equipment Cooktop, Dishwasher, Disposal, Dryer, Microwave, Oven - Wall, Oven/Range - Electric, Refrigerator, Washer, Water Heater
Fireplace Y
Window Features Skylights
Appliance Cooktop, Dishwasher, Disposal, Dryer, Microwave, Oven - Wall, Oven/Range - Electric, Refrigerator, Washer, Water Heater
Heat Source Propane - Owned
Laundry Upper Floor
Exterior
Exterior Feature Deck(s), Porch(es), Screened
Parking Features Garage - Front Entry
Garage Spaces 8.0
Amenities Available Beach, Water/Lake Privileges, Gated Community
Waterfront Description Sandy Beach
Water Access Y
Water Access Desc Canoe/Kayak,Fishing Allowed,Private Access,Swimming Allowed
View Bay, Scenic Vista, Other
Roof Type Metal
Accessibility Elevator
Porch Deck(s), Porch(es), Screened
Attached Garage 2
Total Parking Spaces 8
Garage Y
Building
Lot Description Front Yard, Landscaping, Premium, Rear Yard
Story 3
Foundation Pilings
Sewer Mound System
Water Public
Architectural Style Coastal, Contemporary
Level or Stories 3
Additional Building Above Grade, Below Grade
Structure Type 9'+ Ceilings,Cathedral Ceilings
New Construction N
Schools
School District Cape Henlopen
Others
HOA Fee Include Common Area Maintenance
Senior Community No
Tax ID 230-24.00-127.00
Ownership Fee Simple
SqFt Source Estimated
Acceptable Financing Cash, Conventional
Listing Terms Cash, Conventional
Financing Cash,Conventional
Special Listing Condition Standard
Read Less Info
Want to know what your home might be worth? Contact us for a FREE valuation!

Our team is ready to help you sell your home for the highest possible price ASAP

Bought with Jaime L Hurlock • Long & Foster Real Estate, Inc.
"My job is to find and attract mastery-based agents to the office, protect the culture, and make sure everyone is happy! "






