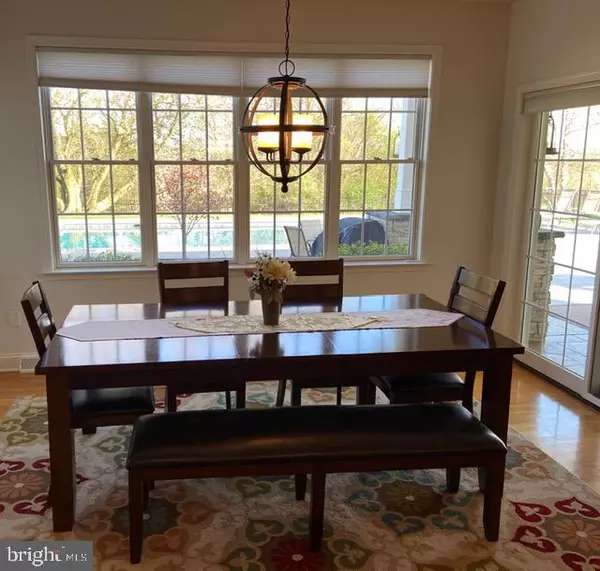$659,900
$659,900
For more information regarding the value of a property, please contact us for a free consultation.
5 Beds
5 Baths
5,019 SqFt
SOLD DATE : 07/31/2020
Key Details
Sold Price $659,900
Property Type Single Family Home
Sub Type Detached
Listing Status Sold
Purchase Type For Sale
Square Footage 5,019 sqft
Price per Sqft $131
Subdivision New Brittany Ii
MLS Listing ID PAYK136346
Sold Date 07/31/20
Style Colonial
Bedrooms 5
Full Baths 4
Half Baths 1
HOA Fees $20/ann
HOA Y/N Y
Abv Grd Liv Area 4,015
Originating Board BRIGHT
Year Built 2006
Annual Tax Amount $11,895
Tax Year 2019
Lot Size 0.535 Acres
Acres 0.54
Property Description
Simply Elegant 5 bedroom, 4.1 bath home with gorgeous 30,000 gallon in-ground saltwater pool surrounded by custom poured, stamped concrete to enjoy and entertain at. This is your own private oasis with underwater lighting, built in grill and covered entertainment area. This Brittany II custom built home explodes with upgraded elegance. The beautiful custom designed kitchen does not disappoint with stainless steel appliances, double oven, upgraded granite countertops, and custom cabinetry. Main floor laundry with lots of extra storage space and cabinetry. Two staircases, one in front and one in the back of the home lead you to the oversized second floor complete with its own sitting/lounge area. The master suite is over sized with its own private sitting area, large custom spa-like bathroom to relax and sooth you after a long day. Three more additional bedrooms on the upper level complete with bathrooms and lots of storage space. Enjoy the finished lower level/game room complete with arts-n-craft area, game room, flex space and even more storage! More lower level features include custom lighting and cabinetry, shelving, a full bath, and a 5th bedroom for overnight guests. Call for your private online Live tour today!
Location
State PA
County York
Area Manchester Twp (15236)
Zoning RESIDENTIAL
Rooms
Basement Heated, Interior Access, Sump Pump, Fully Finished
Interior
Interior Features Formal/Separate Dining Room, Kitchen - Eat-In, Kitchen - Table Space, Additional Stairway, Breakfast Area, Ceiling Fan(s), Crown Moldings, Double/Dual Staircase, Family Room Off Kitchen, Floor Plan - Open, Primary Bath(s), Pantry, Recessed Lighting, Walk-in Closet(s), Water Treat System, Window Treatments, Other, Central Vacuum, Chair Railings, Kitchen - Gourmet, Soaking Tub, Upgraded Countertops, Wainscotting, Wood Floors
Heating Energy Star Heating System, Forced Air, Zoned
Cooling Central A/C, Ceiling Fan(s), Dehumidifier, Programmable Thermostat, Zoned
Flooring Carpet, Ceramic Tile, Wood
Fireplaces Number 1
Fireplaces Type Gas/Propane, Mantel(s)
Equipment Stainless Steel Appliances, Humidifier, Water Heater - High-Efficiency, Dishwasher, Central Vacuum, Built-In Range, Built-In Microwave, Oven - Double
Fireplace Y
Appliance Stainless Steel Appliances, Humidifier, Water Heater - High-Efficiency, Dishwasher, Central Vacuum, Built-In Range, Built-In Microwave, Oven - Double
Heat Source Natural Gas
Laundry Main Floor
Exterior
Parking Features Additional Storage Area, Built In, Garage - Side Entry, Garage Door Opener, Inside Access, Oversized
Garage Spaces 9.0
Fence Decorative
Pool Saltwater, Other, Heated, Concrete, Filtered
Utilities Available Cable TV, Electric Available, Natural Gas Available
Water Access N
View Garden/Lawn, Trees/Woods, Street, Other
Accessibility Level Entry - Main, Other
Attached Garage 3
Total Parking Spaces 9
Garage Y
Building
Lot Description Backs to Trees, Front Yard, Landscaping, Level, Rear Yard, Private, SideYard(s)
Story 3
Sewer Public Sewer
Water Public
Architectural Style Colonial
Level or Stories 3
Additional Building Above Grade, Below Grade
Structure Type 9'+ Ceilings
New Construction N
Schools
School District Central York
Others
Senior Community No
Tax ID 36-000-38-0325-00-00000
Ownership Fee Simple
SqFt Source Estimated
Security Features Carbon Monoxide Detector(s),Exterior Cameras,Security System,Smoke Detector
Acceptable Financing Cash, Conventional, FHA, VA
Listing Terms Cash, Conventional, FHA, VA
Financing Cash,Conventional,FHA,VA
Special Listing Condition Standard
Read Less Info
Want to know what your home might be worth? Contact us for a FREE valuation!

Our team is ready to help you sell your home for the highest possible price ASAP

Bought with Russell O Malehorn • Berkshire Hathaway HomeServices Homesale Realty
"My job is to find and attract mastery-based agents to the office, protect the culture, and make sure everyone is happy! "






