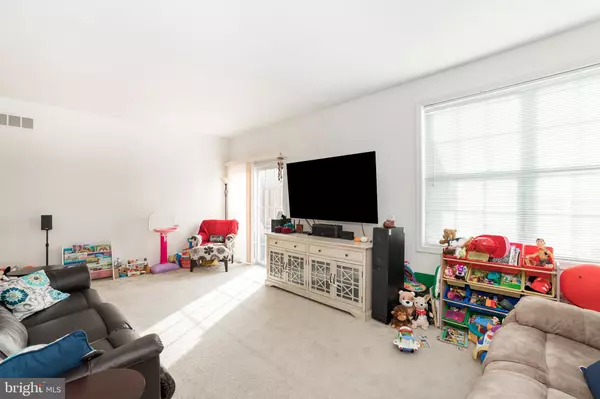$230,000
$280,000
17.9%For more information regarding the value of a property, please contact us for a free consultation.
3 Beds
3 Baths
2,868 SqFt
SOLD DATE : 04/20/2020
Key Details
Sold Price $230,000
Property Type Townhouse
Sub Type End of Row/Townhouse
Listing Status Sold
Purchase Type For Sale
Square Footage 2,868 sqft
Price per Sqft $80
Subdivision French Creek Townh
MLS Listing ID PACT492240
Sold Date 04/20/20
Style Traditional
Bedrooms 3
Full Baths 2
Half Baths 1
HOA Fees $85/mo
HOA Y/N Y
Abv Grd Liv Area 1,968
Originating Board BRIGHT
Year Built 2005
Annual Tax Amount $5,670
Tax Year 2020
Lot Size 1,045 Sqft
Acres 0.02
Lot Dimensions 0.00 x 0.00
Property Description
This lovely townhouse resides in the quaint community of The Townhomes at French Creek just walking distance from downtown Phoenixville where numerous restaurants and shops await you. Entering the foyer of this home you are greeted with hardwood floors. Off of the foyer you have the ample sized Kitchen that includes built-in refrigerator, dishwasher, microwave, and range/oven. The Kitchen is connected to the adjoining Dining and Family area with carpet and sliding door to the deck. The secluded deck offers privacy and a great place to entertain friends and family. A powder room and closet complete the first floor. Upstairs The master bedroom includes a walk-in closet and full bath. There are two additional bedrooms with closets, a hall closet and bath. The spacious full basement is completely finished and has access to the outside through the sliding doors.
Location
State PA
County Chester
Area Phoenixville Boro (10315)
Zoning MR
Rooms
Other Rooms Living Room, Dining Room, Bedroom 2, Bedroom 3, Kitchen, Basement, Bedroom 1
Basement Full
Interior
Interior Features Carpet, Dining Area, Family Room Off Kitchen, Floor Plan - Open, Primary Bath(s), Stall Shower, Wood Floors
Hot Water Natural Gas
Heating Forced Air
Cooling Central A/C
Equipment Stove, Dishwasher
Fireplace N
Appliance Stove, Dishwasher
Heat Source Natural Gas
Laundry Upper Floor
Exterior
Exterior Feature Porch(es), Deck(s)
Parking Features Garage Door Opener
Garage Spaces 1.0
Utilities Available Cable TV, Electric Available, Phone Available, Sewer Available, Water Available, Natural Gas Available
Water Access N
View City
Roof Type Asphalt
Accessibility None
Porch Porch(es), Deck(s)
Total Parking Spaces 1
Garage Y
Building
Story 2
Sewer Public Sewer
Water Public
Architectural Style Traditional
Level or Stories 2
Additional Building Above Grade, Below Grade
New Construction N
Schools
School District Phoenixville Area
Others
Pets Allowed Y
HOA Fee Include Snow Removal,Trash,Common Area Maintenance,Lawn Maintenance
Senior Community No
Tax ID 15-09 -0910
Ownership Fee Simple
SqFt Source Assessor
Acceptable Financing Conventional, FHA, VA
Horse Property N
Listing Terms Conventional, FHA, VA
Financing Conventional,FHA,VA
Special Listing Condition Standard
Pets Allowed Dogs OK, Cats OK, Number Limit
Read Less Info
Want to know what your home might be worth? Contact us for a FREE valuation!

Our team is ready to help you sell your home for the highest possible price ASAP

Bought with Kelsey M Wolfgang • Keller Williams Real Estate -Exton

"My job is to find and attract mastery-based agents to the office, protect the culture, and make sure everyone is happy! "






