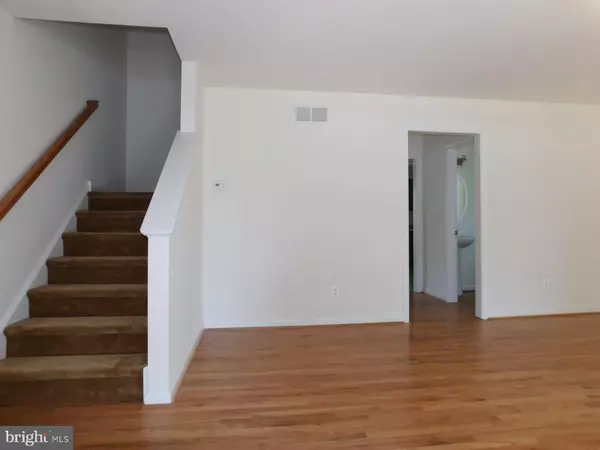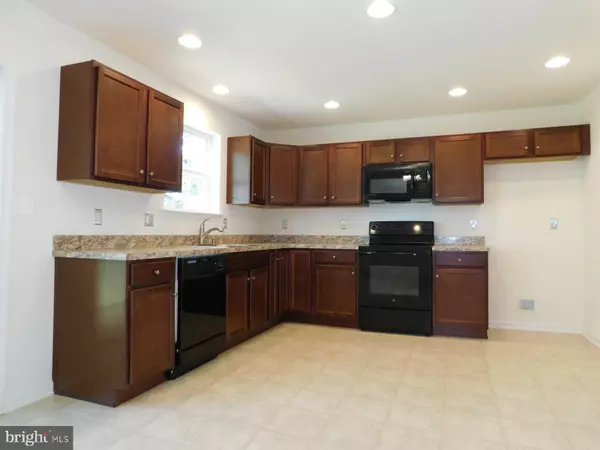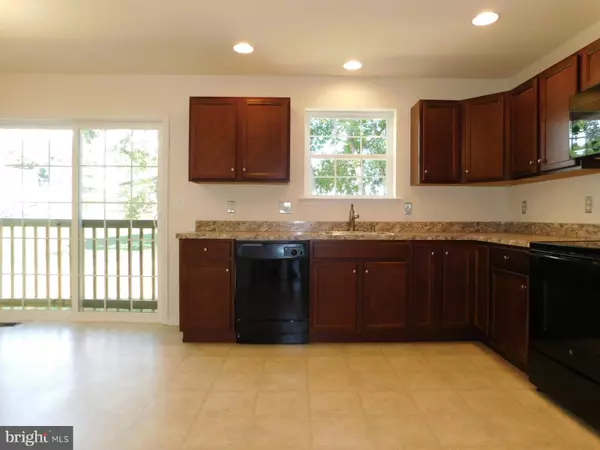$234,498
$229,900
2.0%For more information regarding the value of a property, please contact us for a free consultation.
3 Beds
3 Baths
7,841 Sqft Lot
SOLD DATE : 10/16/2020
Key Details
Sold Price $234,498
Property Type Single Family Home
Sub Type Detached
Listing Status Sold
Purchase Type For Sale
Subdivision Holloway Terrace
MLS Listing ID DENC491662
Sold Date 10/16/20
Style Colonial
Bedrooms 3
Full Baths 2
Half Baths 1
HOA Y/N N
Originating Board BRIGHT
Year Built 2019
Annual Tax Amount $162
Tax Year 2019
Lot Size 7,841 Sqft
Acres 0.18
Lot Dimensions 60 x 100
Property Description
Another outstanding new home by Premiere Homes! Construction to be completed Fall 2020! Act now for color choices, options and upgrades! Located conveniently in Holloway Terrace in the heart of New Castle, accessible to Wilmington, Interstate 95 and 495. This superior 3 BD, 2.5 BA colonial home features inviting front entry porch that greets you and says something special about this place. Spacious living room an inviting space. Country kitchen is open to great room, the floor plan you have been looking for! Kitchen is complete with abundant cabinetry and counter space, pantry storage, convenient powder room and laundry room. Upstairs you will find a huge owner s suite, two walk-in closets and private bath, just for you! Bathroom features, double vanity and large shower. Remaining bedrooms are quite large, loads of windows and exceptional closet space. Full unfinished basement with egress window is ready for you to finish! All the benefits of new construction: 10-year warranty, high efficiency gas hot air heat, 13 SEER central air complimented by vinyl siding, tilt-in windows and super insulation package.
Location
State DE
County New Castle
Area New Castle/Red Lion/Del.City (30904)
Zoning NC5
Rooms
Other Rooms Living Room, Primary Bedroom, Bedroom 2, Bedroom 3, Kitchen, Great Room
Basement Poured Concrete, Unfinished
Interior
Interior Features Breakfast Area, Kitchen - Table Space, Primary Bath(s)
Hot Water Electric
Heating Forced Air
Cooling Central A/C
Flooring Carpet, Vinyl
Equipment Dishwasher, Disposal, Oven/Range - Electric
Fireplace N
Appliance Dishwasher, Disposal, Oven/Range - Electric
Heat Source Natural Gas
Laundry Main Floor
Exterior
Parking Features Garage - Front Entry
Garage Spaces 1.0
Water Access N
Roof Type Shingle,Architectural Shingle
Accessibility None
Attached Garage 1
Total Parking Spaces 1
Garage Y
Building
Story 2
Foundation Concrete Perimeter
Sewer Public Septic
Water Public
Architectural Style Colonial
Level or Stories 2
Additional Building Above Grade, Below Grade
Structure Type Dry Wall
New Construction Y
Schools
Elementary Schools Eisenberg
Middle Schools Mccullough
High Schools Penn
School District Colonial
Others
Senior Community No
Tax ID 10-010.40-275
Ownership Fee Simple
SqFt Source Assessor
Acceptable Financing Conventional, FHA, USDA, VA
Listing Terms Conventional, FHA, USDA, VA
Financing Conventional,FHA,USDA,VA
Special Listing Condition Standard
Read Less Info
Want to know what your home might be worth? Contact us for a FREE valuation!

Our team is ready to help you sell your home for the highest possible price ASAP

Bought with Kira V Anderson • Empower Real Estate, LLC

"My job is to find and attract mastery-based agents to the office, protect the culture, and make sure everyone is happy! "






