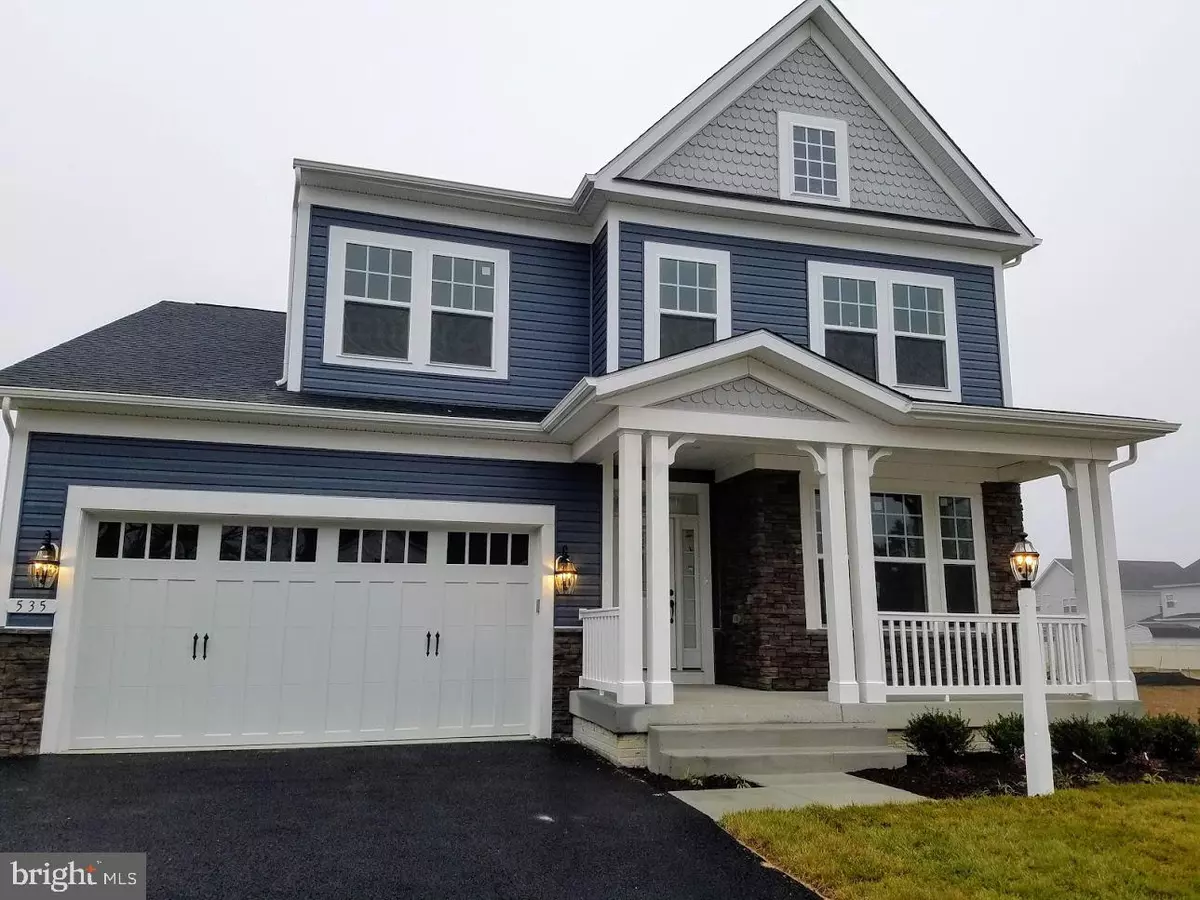$568,900
$598,900
5.0%For more information regarding the value of a property, please contact us for a free consultation.
4 Beds
3 Baths
2,886 SqFt
SOLD DATE : 03/10/2020
Key Details
Sold Price $568,900
Property Type Single Family Home
Sub Type Detached
Listing Status Sold
Purchase Type For Sale
Square Footage 2,886 sqft
Price per Sqft $197
Subdivision Harvest Ridge
MLS Listing ID MDAA418888
Sold Date 03/10/20
Style Craftsman
Bedrooms 4
Full Baths 2
Half Baths 1
HOA Fees $50/ann
HOA Y/N Y
Abv Grd Liv Area 2,886
Originating Board BRIGHT
Year Built 2019
Tax Year 2019
Lot Size 5,060 Sqft
Acres 0.12
Property Description
Koch Homes Award Winning Madison model features 4 bedrooms , 2 -1/2 baths, and full front porch with stone front.. all beautifully finished in craftsman style, the great room with gas fireplace opens to a huge gourmet kitchen with over sized Island and gorgeous morning room .. flooded with light. Large walk in Pantry. Formal Dining Room, Private Home Office and Home Planning Workstation complete the 1st level. The 2nd level spacious Owners Suite includes a huge walk in closet and Luxury Owners Bath. Harvest Ridge is a lovely community in a private setting conveniently located between Baltimore, Annapolis and Washington. Easy access to routes 10, 100 and 97. Home is now available for a 30 day move in! Extra sweet Valentine incentive $30K your way! Use towards closing costs* or price reduction.
Location
State MD
County Anne Arundel
Zoning RESIDENTIAL
Rooms
Other Rooms Dining Room, Kitchen, Foyer, Breakfast Room, Study, Sun/Florida Room, Great Room, Mud Room, Half Bath
Basement Sump Pump, Rough Bath Plumb, Rear Entrance, Outside Entrance, Full
Interior
Interior Features Breakfast Area, Built-Ins, Family Room Off Kitchen, Floor Plan - Open, Formal/Separate Dining Room, Kitchen - Eat-In, Kitchen - Gourmet, Kitchen - Island, Kitchen - Table Space, Recessed Lighting, Pantry, Soaking Tub, Walk-in Closet(s), Wood Floors, Upgraded Countertops, Tub Shower, Stall Shower, Sprinkler System, Primary Bath(s), Attic
Cooling Central A/C, Programmable Thermostat, Zoned, Heat Pump(s)
Flooring Hardwood, Ceramic Tile, Carpet
Fireplaces Number 1
Fireplaces Type Fireplace - Glass Doors, Gas/Propane, Mantel(s), Insert, Heatilator
Equipment Built-In Microwave, Cooktop, Dishwasher, Disposal, ENERGY STAR Dishwasher, Energy Efficient Appliances, Oven - Double, Oven - Self Cleaning, Oven - Wall, Oven/Range - Gas, Stainless Steel Appliances, Water Heater - High-Efficiency
Fireplace Y
Window Features Energy Efficient,Double Pane,Screens,Sliding
Appliance Built-In Microwave, Cooktop, Dishwasher, Disposal, ENERGY STAR Dishwasher, Energy Efficient Appliances, Oven - Double, Oven - Self Cleaning, Oven - Wall, Oven/Range - Gas, Stainless Steel Appliances, Water Heater - High-Efficiency
Heat Source Natural Gas
Laundry Upper Floor, Hookup
Exterior
Garage Garage Door Opener, Garage - Front Entry, Inside Access
Garage Spaces 2.0
Utilities Available Fiber Optics Available, Natural Gas Available, Under Ground
Waterfront N
Water Access N
View Panoramic
Roof Type Architectural Shingle
Accessibility Level Entry - Main
Attached Garage 2
Total Parking Spaces 2
Garage Y
Building
Story 2
Sewer Public Sewer
Water Public
Architectural Style Craftsman
Level or Stories 2
Additional Building Above Grade
Structure Type 9'+ Ceilings,Dry Wall
New Construction Y
Schools
School District Anne Arundel County Public Schools
Others
Pets Allowed Y
Senior Community No
Tax ID NO TAX RECORD
Ownership Fee Simple
SqFt Source Estimated
Acceptable Financing FHA, Contract, Cash, VA, Conventional
Listing Terms FHA, Contract, Cash, VA, Conventional
Financing FHA,Contract,Cash,VA,Conventional
Special Listing Condition Standard
Pets Description Cats OK, Dogs OK
Read Less Info
Want to know what your home might be worth? Contact us for a FREE valuation!

Our team is ready to help you sell your home for the highest possible price ASAP

Bought with John J Collins • Long & Foster Real Estate, Inc.

"My job is to find and attract mastery-based agents to the office, protect the culture, and make sure everyone is happy! "






