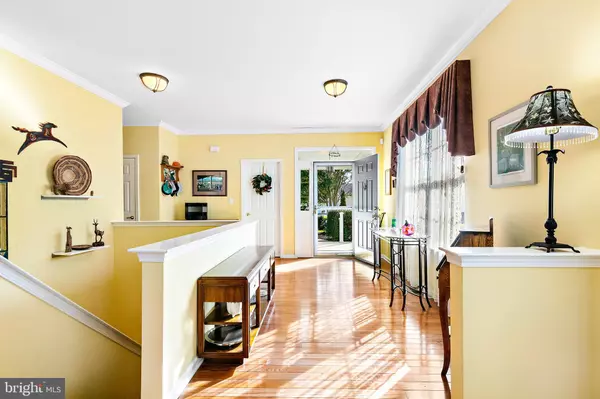$350,000
$345,500
1.3%For more information regarding the value of a property, please contact us for a free consultation.
2 Beds
3 Baths
2,264 SqFt
SOLD DATE : 03/26/2021
Key Details
Sold Price $350,000
Property Type Single Family Home
Sub Type Detached
Listing Status Sold
Purchase Type For Sale
Square Footage 2,264 sqft
Price per Sqft $154
Subdivision Four Seasons At Sea Oaks
MLS Listing ID NJOC403038
Sold Date 03/26/21
Style Ranch/Rambler
Bedrooms 2
Full Baths 2
Half Baths 1
HOA Fees $175/mo
HOA Y/N Y
Abv Grd Liv Area 2,264
Originating Board BRIGHT
Year Built 2004
Annual Tax Amount $7,553
Tax Year 2020
Lot Size 0.253 Acres
Acres 0.25
Lot Dimensions 0.00 x 0.00
Property Description
Nicely appointed Captiva with Hardwood Floors in the main Living Areas, Ceramic Tile in the Four-Season Sunroom and Carpet in the bedrooms. Features include: Solar Panels By Sunrun at 89.75 monthly and electric bills run under 10 mthly. Combo Living/Dining, Family Room and Open Concept Kitchen. The Kitchen offers White Appliances, 42" White Cabinets with Pull Outs, Recessed Lights. Master bedroom Has Bump Out Windows Custom Window Treatments, 2 Large WIC, Full Bath with Soaking Tub, Stall Shower and Separate Vanities. 2nd Guest bedroom with double closets, another full bath nearby. Den/office located at the front of the house. A full Finished basement with half bath and additional storage. Back yard consists of a beautiful paved patio and a perm gas line for grilling. Mature plantings surround this wonderful home!
Location
State NJ
County Ocean
Area Little Egg Harbor Twp (21517)
Zoning PRD
Rooms
Other Rooms Living Room, Dining Room, Bedroom 2, Kitchen, Family Room, Den, Basement, Bedroom 1, Sun/Florida Room
Basement Full, Heated, Partially Finished, Windows
Main Level Bedrooms 2
Interior
Interior Features Built-Ins, Ceiling Fan(s), Combination Dining/Living, Crown Moldings, Entry Level Bedroom, Family Room Off Kitchen, Floor Plan - Open, Kitchen - Eat-In, Pantry, Recessed Lighting, Sprinkler System, Stall Shower, Walk-in Closet(s), Wood Floors
Hot Water Natural Gas
Heating Forced Air
Cooling Central A/C
Fireplaces Number 1
Fireplaces Type Double Sided, Gas/Propane, Marble
Equipment Built-In Microwave, Dishwasher, Dryer - Gas, Oven - Single, Refrigerator, Stove, Washer, Water Heater
Fireplace Y
Window Features Bay/Bow,Double Pane,Screens,Sliding,Storm,Transom
Appliance Built-In Microwave, Dishwasher, Dryer - Gas, Oven - Single, Refrigerator, Stove, Washer, Water Heater
Heat Source Natural Gas
Laundry Main Floor
Exterior
Exterior Feature Patio(s)
Parking Features Garage - Front Entry, Garage Door Opener
Garage Spaces 4.0
Utilities Available Cable TV, Phone, Under Ground
Amenities Available Billiard Room, Common Grounds, Community Center, Extra Storage, Fitness Center, Library, Meeting Room, Picnic Area, Pool - Indoor, Pool - Outdoor, Shuffleboard, Spa, Tennis Courts
Water Access N
View Trees/Woods
Accessibility None
Porch Patio(s)
Attached Garage 2
Total Parking Spaces 4
Garage Y
Building
Lot Description Backs to Trees
Story 1
Sewer Public Sewer
Water Public
Architectural Style Ranch/Rambler
Level or Stories 1
Additional Building Above Grade, Below Grade
New Construction N
Others
Pets Allowed Y
HOA Fee Include Common Area Maintenance,Lawn Maintenance,Management,Recreation Facility,Pool(s),Reserve Funds,Snow Removal
Senior Community Yes
Age Restriction 55
Tax ID 17-00191 06-00047
Ownership Fee Simple
SqFt Source Assessor
Security Features Security System
Acceptable Financing Cash, Conventional
Listing Terms Cash, Conventional
Financing Cash,Conventional
Special Listing Condition Standard
Pets Allowed Cats OK, Dogs OK, Number Limit
Read Less Info
Want to know what your home might be worth? Contact us for a FREE valuation!

Our team is ready to help you sell your home for the highest possible price ASAP

Bought with Non Member • Non Subscribing Office
"My job is to find and attract mastery-based agents to the office, protect the culture, and make sure everyone is happy! "






