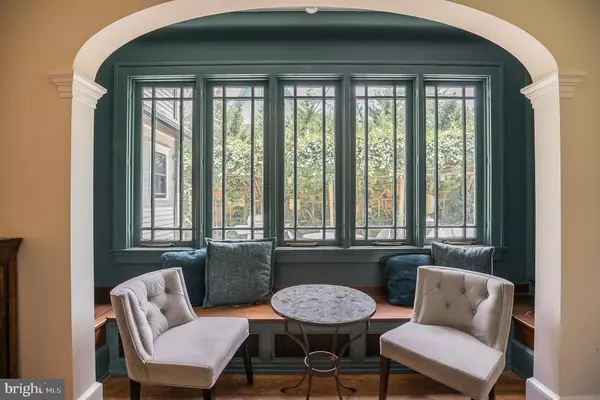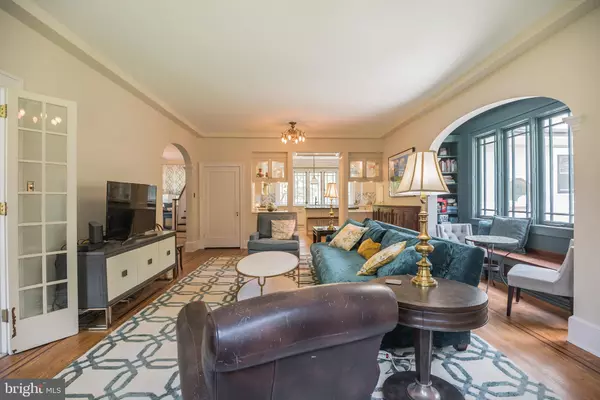$900,000
$895,000
0.6%For more information regarding the value of a property, please contact us for a free consultation.
4 Beds
4 Baths
3,920 SqFt
SOLD DATE : 08/21/2020
Key Details
Sold Price $900,000
Property Type Single Family Home
Sub Type Detached
Listing Status Sold
Purchase Type For Sale
Square Footage 3,920 sqft
Price per Sqft $229
Subdivision Gill Tract
MLS Listing ID NJCD397510
Sold Date 08/21/20
Style Colonial
Bedrooms 4
Full Baths 3
Half Baths 1
HOA Y/N N
Abv Grd Liv Area 3,920
Originating Board BRIGHT
Year Built 1880
Annual Tax Amount $24,329
Tax Year 2019
Lot Size 10,550 Sqft
Acres 0.24
Lot Dimensions 105.50 x 100.00
Property Description
GREAT FOR LARGE SCALE ENTERTAINING. Exceptional craftsmanship and details are apparent in this custom designed modern home circa the 1920's, updated with an open floor plan and all the amenities. Central location with short walk to Haddonfield's schools and downtown restaurants, as well as the PATCO train line for quick commute to Philadelphia. Special features include leaded glass front door and windows, archways, trim and moldings, high ceilings with period lighting fixtures, wood floors throughout with mahogany inlays, brass toggle light switches, and three fireplaces. Stunning new kitchen with quartz countertops, herring bone style marble backsplash, wenge wood island top, pendant globe pendants and recessed lighting, tons of cabinet space with soft close hinges, two pantries, radiant heat floor, professional 6 burner stove + griddle and stainless steel appliances. Kitchen opens up to vast living room with 10' ceiling, original brass light fixtures plus a window-lined sitting alcove with built-in shelves. From the living room through the French doors is a cozy sun room/den with a fieldstone fireplace overlooking the goldfish pond in the backyard. Plan to host large family gatherings in the dining room with reception foyer. First floor also includes a mud room with built-in lockers and a powder room. The second floor boasts a luxurious master bedroom suite with an extra-large bathroom with a tiled shower and dual shower heads, double vanity and a radiant heat floor plus a walk-in closet. Suite is accompanied by a tiled floor sitting room with wrap-around windows. Two additional large bedrooms with ample closets, an office and full bath complete the floor. The third floor offers an extra bedroom with a private full bath and an expansive rec room area. The wide open unfinished basement includes a custom built shuffleboard table and a pool table. Outside, relax on the blue stone patio in the shade of a wall of ivy overlooking the fully fenced in back yard. The detached garage is all wood-paneled inside with an unfinished second floor ready for a creative use. There is tons of storage throughout this house, and plenty of space for everyone in the family to work and take classes from home! Renovation work was completed in 2015 in consultation with Jay Reinert Architect, LLC and the McMullin Design Group. This home feels at once classic and intimate, and there is just so much to fall in love with. Book an appointment today!
Location
State NJ
County Camden
Area Haddonfield Boro (20417)
Zoning SINGLE FAMILY
Rooms
Other Rooms Living Room, Dining Room, Primary Bedroom, Bedroom 2, Bedroom 3, Bedroom 4, Kitchen, Den, Basement, Foyer, Laundry, Mud Room, Other, Office, Utility Room, Attic, Primary Bathroom, Full Bath, Half Bath
Basement Unfinished
Interior
Interior Features Built-Ins, Crown Moldings, Double/Dual Staircase, Recessed Lighting, Upgraded Countertops, Walk-in Closet(s), Window Treatments
Hot Water Natural Gas
Heating Radiator
Cooling Central A/C
Fireplaces Number 3
Fireplaces Type Insert, Wood
Fireplace Y
Heat Source Natural Gas
Laundry Basement
Exterior
Exterior Feature Patio(s)
Parking Features Additional Storage Area
Garage Spaces 2.0
Water Access N
Accessibility None
Porch Patio(s)
Total Parking Spaces 2
Garage Y
Building
Lot Description Corner, No Thru Street
Story 3
Sewer Public Sewer
Water Public
Architectural Style Colonial
Level or Stories 3
Additional Building Above Grade, Below Grade
New Construction N
Schools
School District Haddonfield Borough Public Schools
Others
Senior Community No
Tax ID 17-00072-00004
Ownership Fee Simple
SqFt Source Assessor
Security Features Smoke Detector
Special Listing Condition Standard
Read Less Info
Want to know what your home might be worth? Contact us for a FREE valuation!

Our team is ready to help you sell your home for the highest possible price ASAP

Bought with Jeanne Wolschina • Keller Williams Realty - Cherry Hill
"My job is to find and attract mastery-based agents to the office, protect the culture, and make sure everyone is happy! "






