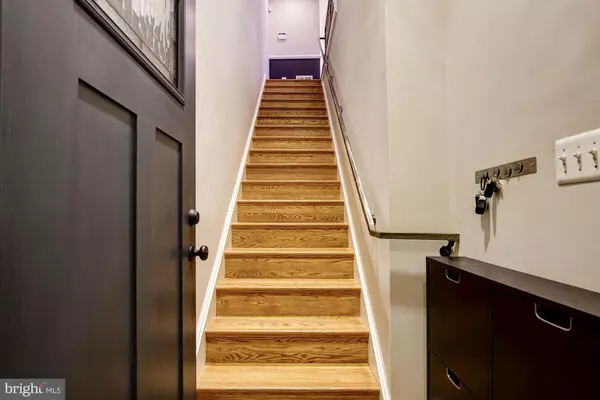$988,000
$995,000
0.7%For more information regarding the value of a property, please contact us for a free consultation.
3 Beds
3 Baths
2,071 SqFt
SOLD DATE : 08/24/2020
Key Details
Sold Price $988,000
Property Type Condo
Sub Type Condo/Co-op
Listing Status Sold
Purchase Type For Sale
Square Footage 2,071 sqft
Price per Sqft $477
Subdivision Shaw
MLS Listing ID DCDC477106
Sold Date 08/24/20
Style Traditional
Bedrooms 3
Full Baths 2
Half Baths 1
Condo Fees $216/mo
HOA Y/N N
Abv Grd Liv Area 2,071
Originating Board BRIGHT
Year Built 2004
Annual Tax Amount $7,272
Tax Year 2019
Property Description
Welcome to 1636 5th Street, a boutique condo in bustling Shaw. Offering close proximity to popular shops, hip cafes, and restaurants.This two-story condo which lives like a row-home has been gorgeously renovated to fit all lifestyles. The main level of the home is an entertainer's dream with a bright sun-filled formal living room and separate dining area. The completely renovated gourmet kitchen is truly chef inspired. Outfitted with stainless steel appliances, quartz countertops, gas cooking and storage galore. The kitchen opens to the large family room with a gas fireplace and access to the private balcony through French doors, perfect for summer nights. Incredible closet space and a beautiful powder room complete this well-appointed floor plan.The upstairs level includes an elegant, king-sized owner's suite that offers a customized walk-in closet, and stunning en- suite spa-like bath with a separate shower lined with Carrera marble and a claw foot tub with quartz counters throughout. Down the hallway are the two additional bedrooms and generous closet space. A second beautifully updated bath with incredible "penny tile" floor and laundry finish off this level.A low condo fee includes water, trash and exterior maintenance and pets are welcome! Enjoy a 3-D tour of this home here: http://spws.homevisit.com/hvid/300857
Location
State DC
County Washington
Zoning ABC123
Interior
Interior Features Combination Kitchen/Living, Crown Moldings, Dining Area, Family Room Off Kitchen, Floor Plan - Open, Kitchen - Eat-In, Kitchen - Gourmet, Primary Bath(s), Recessed Lighting, Upgraded Countertops, Walk-in Closet(s), Wood Floors
Hot Water Natural Gas
Heating Forced Air
Cooling Central A/C
Flooring Hardwood
Fireplaces Number 1
Fireplaces Type Gas/Propane
Fireplace Y
Heat Source Natural Gas
Laundry Dryer In Unit, Washer In Unit
Exterior
Exterior Feature Balcony
Amenities Available None
Water Access N
Accessibility None
Porch Balcony
Garage N
Building
Story 2
Unit Features Garden 1 - 4 Floors
Sewer Public Sewer
Water Public
Architectural Style Traditional
Level or Stories 2
Additional Building Above Grade, Below Grade
New Construction N
Schools
School District District Of Columbia Public Schools
Others
Pets Allowed Y
HOA Fee Include Water,Ext Bldg Maint,Trash
Senior Community No
Tax ID 0477//2008
Ownership Condominium
Horse Property N
Special Listing Condition Standard
Pets Allowed Cats OK, Dogs OK
Read Less Info
Want to know what your home might be worth? Contact us for a FREE valuation!

Our team is ready to help you sell your home for the highest possible price ASAP

Bought with Andrew Riguzzi • Compass
"My job is to find and attract mastery-based agents to the office, protect the culture, and make sure everyone is happy! "






