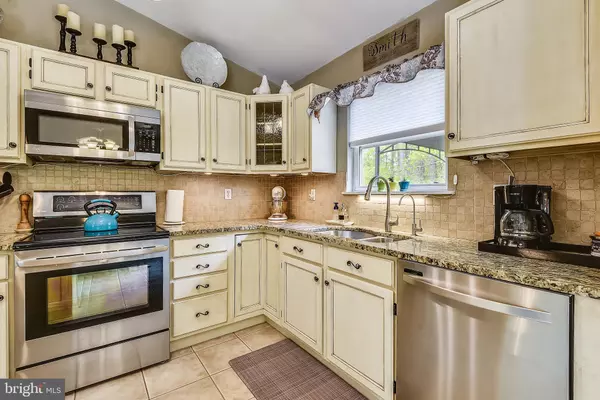$360,000
$350,000
2.9%For more information regarding the value of a property, please contact us for a free consultation.
3 Beds
3 Baths
2,272 SqFt
SOLD DATE : 06/15/2020
Key Details
Sold Price $360,000
Property Type Single Family Home
Sub Type Detached
Listing Status Sold
Purchase Type For Sale
Square Footage 2,272 sqft
Price per Sqft $158
Subdivision Harbor View
MLS Listing ID MDQA143896
Sold Date 06/15/20
Style Split Foyer
Bedrooms 3
Full Baths 3
HOA Fees $2/ann
HOA Y/N Y
Abv Grd Liv Area 1,216
Originating Board BRIGHT
Year Built 1993
Annual Tax Amount $2,805
Tax Year 2019
Lot Size 0.369 Acres
Acres 0.37
Property Description
Mr. and Mrs. Perfect and Perfectly Clean live here! This home is a beauty!!! Anything you would want to have been redone has been redone! To begin with, when you pull up to this beautiful home, you will see that it is located at the end of a dead end street with only trees to one side. You have privacy galore. You have a driveway that fits seven cars! As you walk into the home, you will find an open floor plan upstairs! The great room/dining room/kitchen has cathedral ceilings. Not only is the upstairs living area very open, you will love the brand new carpet and the sliders to the wrap around deck. The dining room/area which flows into the great room also has sliders to the huge deck and overlooks the beautiful back yard. The kitchen is very open and gorgeous!! With granite countertops, stainless appliances, ceramic flooring and pendant lights over the breakfast bar! You'll love the Master Bedroom Suite with a sitting room area/nook, ceiling fan and remodeled bath! On the lower level, you will find an open Recreation Room with a lot of light which flows from the sliders which lead you out to a "park-like" setting! Another true bedroom with full size windows and another full bath (remodeled) is also on the lower level. When you walk outside, you truly feel like you own your own private park! Enjoy your hot tub in the privacy of this beautiful back yard. You also have a screened porch which would be a perfect place to enjoy steamed crabs with the family! With the porch, the landscaping, the trees and the hot tub, you will feel like you are on vacation. As a point of reference, here are some of the items which have been remodeled or replaced: Stainless steel appliances, granite, lighting, flooring, carpeting, hardwood flooring, all bathrooms, brand new roof, slider doors, washer and dryer, thermostat, heat pump and furnace. Please view the floor plan as well as the video to see the home in the best light! Sellers will allow in person showings but please follow Covid-19 rules. Booties to cover shoes will be at the house for all persons to wear. Please wear masks and sanitize prior to going in.
Location
State MD
County Queen Annes
Zoning SR
Rooms
Other Rooms Dining Room, Primary Bedroom, Bedroom 3, Kitchen, Great Room, Recreation Room, Bathroom 2, Bathroom 3, Primary Bathroom
Basement Daylight, Full, Connecting Stairway, Fully Finished, Heated, Outside Entrance, Walkout Level
Interior
Interior Features Carpet, Ceiling Fan(s), Family Room Off Kitchen, Floor Plan - Open, Formal/Separate Dining Room, Primary Bath(s), Recessed Lighting, Stall Shower, Tub Shower, Upgraded Countertops, Water Treat System, Window Treatments, Wood Floors, Other
Hot Water Electric
Heating Heat Pump(s)
Cooling Ceiling Fan(s), Central A/C, Heat Pump(s)
Flooring Carpet, Hardwood, Ceramic Tile, Other
Fireplaces Number 1
Fireplaces Type Other, Gas/Propane
Equipment Built-In Microwave, Dishwasher, Disposal, Dryer, Icemaker, Microwave, Oven/Range - Electric, Refrigerator, Stainless Steel Appliances, Washer, Water Conditioner - Owned, Water Heater
Fireplace Y
Window Features Replacement,Screens,Sliding
Appliance Built-In Microwave, Dishwasher, Disposal, Dryer, Icemaker, Microwave, Oven/Range - Electric, Refrigerator, Stainless Steel Appliances, Washer, Water Conditioner - Owned, Water Heater
Heat Source Electric, Propane - Leased
Laundry Lower Floor
Exterior
Exterior Feature Deck(s), Patio(s), Screened, Wrap Around
Garage Spaces 7.0
Utilities Available Propane
Amenities Available Tot Lots/Playground
Water Access N
View Garden/Lawn
Roof Type Asphalt
Accessibility None
Porch Deck(s), Patio(s), Screened, Wrap Around
Total Parking Spaces 7
Garage N
Building
Lot Description Backs to Trees, Front Yard, Landscaping, Level, No Thru Street, Private, Rear Yard
Story 2
Sewer Public Sewer
Water Well
Architectural Style Split Foyer
Level or Stories 2
Additional Building Above Grade, Below Grade
Structure Type Cathedral Ceilings,Dry Wall
New Construction N
Schools
Elementary Schools Bayside
Middle Schools Stevensville
High Schools Kent Island
School District Queen Anne'S County Public Schools
Others
HOA Fee Include Common Area Maintenance,Management
Senior Community No
Tax ID 1804056116
Ownership Fee Simple
SqFt Source Estimated
Security Features Carbon Monoxide Detector(s),Exterior Cameras,Monitored,Security System,Surveillance Sys
Acceptable Financing Cash, Conventional, FHA, USDA, VA
Horse Property N
Listing Terms Cash, Conventional, FHA, USDA, VA
Financing Cash,Conventional,FHA,USDA,VA
Special Listing Condition Standard
Read Less Info
Want to know what your home might be worth? Contact us for a FREE valuation!

Our team is ready to help you sell your home for the highest possible price ASAP

Bought with John W Logan • Keller Williams Realty Centre
"My job is to find and attract mastery-based agents to the office, protect the culture, and make sure everyone is happy! "






