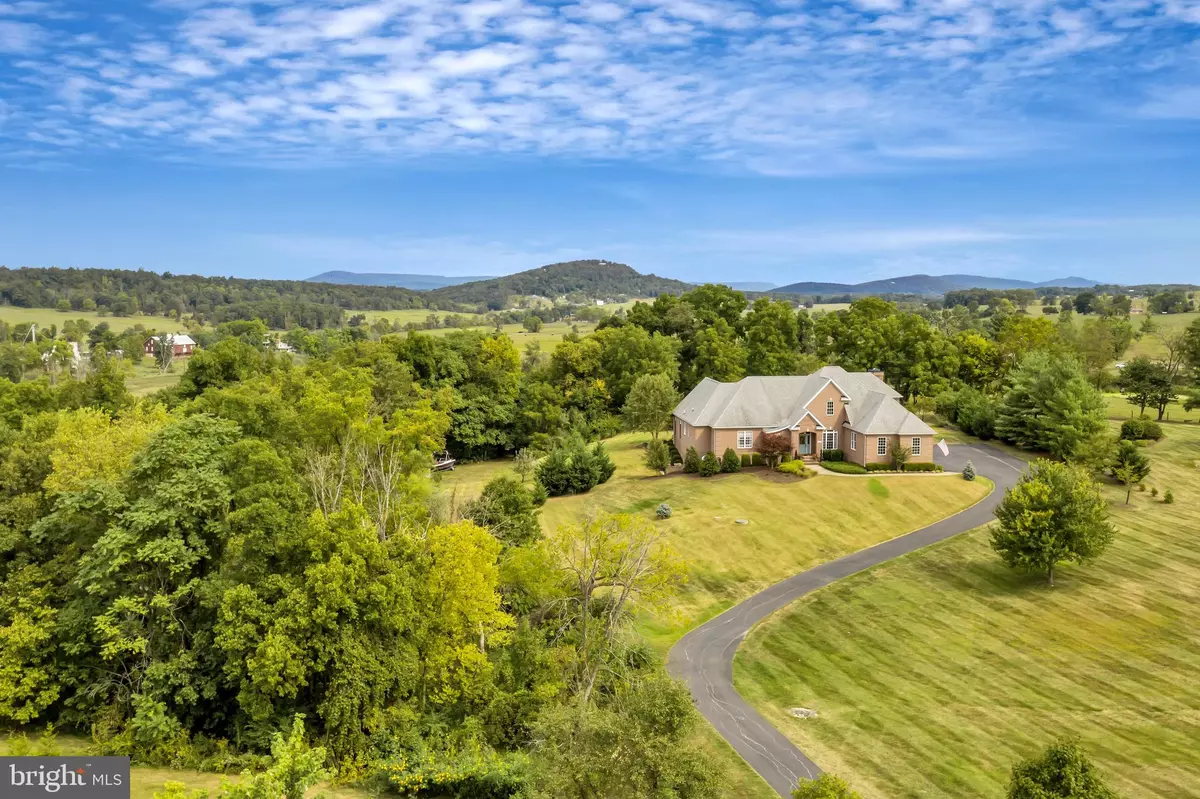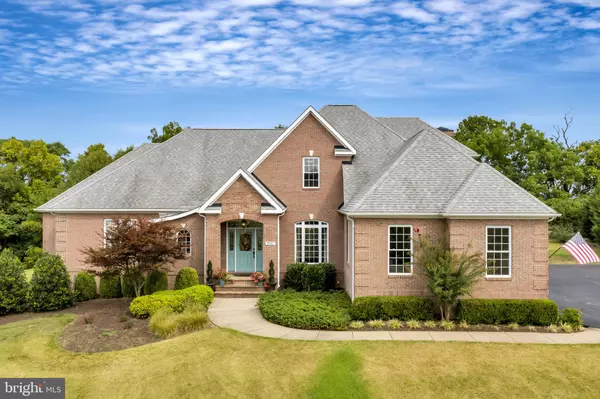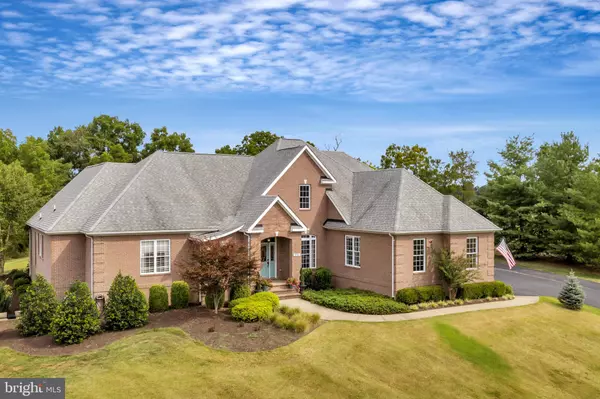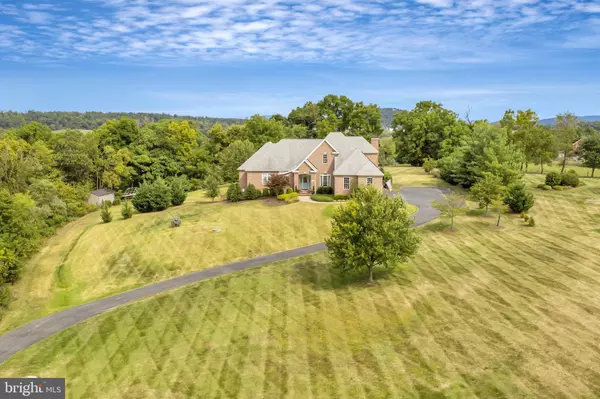$799,000
$819,000
2.4%For more information regarding the value of a property, please contact us for a free consultation.
5 Beds
5 Baths
7,780 SqFt
SOLD DATE : 06/26/2020
Key Details
Sold Price $799,000
Property Type Single Family Home
Sub Type Detached
Listing Status Sold
Purchase Type For Sale
Square Footage 7,780 sqft
Price per Sqft $102
Subdivision Butler Estates
MLS Listing ID VAFV152896
Sold Date 06/26/20
Style Traditional
Bedrooms 5
Full Baths 4
Half Baths 1
HOA Y/N N
Abv Grd Liv Area 4,808
Originating Board BRIGHT
Year Built 2001
Annual Tax Amount $4,717
Tax Year 2019
Lot Size 3.900 Acres
Acres 3.9
Property Description
This is an exceptional opportunity to own this one of a kind, masterpiece of a home! Encompassing almost 8,000 finished square feet and sitting on almost 4 acres, it boasts magnificent, panoramic views of the Shenandoah valley. No expense was spared when updating this grand residence. With a recent and complete kitchen, family room, master bath and basement renovation, this home is truly turn key. Everything was done with the highest of quality and inside, you will find soaring ceilings, oversized windows, custom paint and wall coverings and the most luxurious gourmet kitchen in the area. All of that plus the second master bedroom, second basement kitchen, gym and theater room make this home perfect for large scale entertaining as well as casual family living. Relax on one of two back patios and enjoy the privacy and views of the completely renovated landscape to include hardwood trees, evergreens and flowerbeds. Not to worry, this home is less than a ten minute drive from all major commuter routes, Winchester Medical Center and Old Towne Winchester and is simply a must-see!
Location
State VA
County Frederick
Zoning RA
Rooms
Other Rooms Dining Room, Primary Bedroom, Bedroom 2, Bedroom 3, Bedroom 4, Bedroom 5, Kitchen, Family Room, Foyer, Exercise Room, Laundry, Storage Room, Media Room, Bonus Room, Primary Bathroom
Basement Full, Daylight, Full, Fully Finished, Heated, Improved, Interior Access, Outside Entrance, Walkout Level, Windows, Sump Pump
Main Level Bedrooms 2
Interior
Interior Features 2nd Kitchen, Attic, Breakfast Area, Built-Ins, Carpet, Ceiling Fan(s), Chair Railings, Combination Kitchen/Living, Crown Moldings, Dining Area, Entry Level Bedroom, Family Room Off Kitchen, Floor Plan - Open, Formal/Separate Dining Room, Kitchen - Eat-In, Kitchen - Gourmet, Kitchen - Island, Kitchen - Table Space, Primary Bath(s), Pantry, Recessed Lighting, Skylight(s), Soaking Tub, Upgraded Countertops, Walk-in Closet(s), Water Treat System, Wood Floors
Heating Forced Air
Cooling Central A/C, Ceiling Fan(s)
Flooring Carpet, Hardwood, Laminated, Wood
Fireplaces Number 1
Fireplaces Type Corner, Gas/Propane, Mantel(s)
Equipment Built-In Microwave, Built-In Range, Commercial Range, Compactor, Dishwasher, Disposal, Dryer, Extra Refrigerator/Freezer, Icemaker, Intercom, Microwave, Oven - Double, Oven - Self Cleaning, Oven/Range - Gas, Range Hood, Refrigerator, Stainless Steel Appliances, Trash Compactor, Washer, Water Conditioner - Owned, Water Heater
Fireplace Y
Window Features Double Pane,Insulated,Screens,Skylights,Storm
Appliance Built-In Microwave, Built-In Range, Commercial Range, Compactor, Dishwasher, Disposal, Dryer, Extra Refrigerator/Freezer, Icemaker, Intercom, Microwave, Oven - Double, Oven - Self Cleaning, Oven/Range - Gas, Range Hood, Refrigerator, Stainless Steel Appliances, Trash Compactor, Washer, Water Conditioner - Owned, Water Heater
Heat Source Natural Gas, Propane - Owned
Laundry Has Laundry, Main Floor
Exterior
Exterior Feature Patio(s), Porch(es)
Parking Features Additional Storage Area, Built In, Garage - Side Entry, Garage Door Opener, Inside Access, Oversized
Garage Spaces 3.0
Water Access N
View Mountain, Panoramic, Pasture, Scenic Vista, Trees/Woods, Valley
Roof Type Shingle
Street Surface Black Top
Accessibility None
Porch Patio(s), Porch(es)
Attached Garage 3
Total Parking Spaces 3
Garage Y
Building
Lot Description Backs to Trees, Cleared, Landscaping, Rural, Sloping
Story 3
Sewer On Site Septic
Water Well
Architectural Style Traditional
Level or Stories 3
Additional Building Above Grade, Below Grade
Structure Type 9'+ Ceilings,Cathedral Ceilings,Dry Wall,High,Vaulted Ceilings
New Construction N
Schools
School District Frederick County Public Schools
Others
Senior Community No
Tax ID 42 21 12A
Ownership Fee Simple
SqFt Source Estimated
Security Features Exterior Cameras,Intercom,Security System
Special Listing Condition Standard
Read Less Info
Want to know what your home might be worth? Contact us for a FREE valuation!

Our team is ready to help you sell your home for the highest possible price ASAP

Bought with Laura D White • ERA Oakcrest Realty, Inc.
"My job is to find and attract mastery-based agents to the office, protect the culture, and make sure everyone is happy! "






