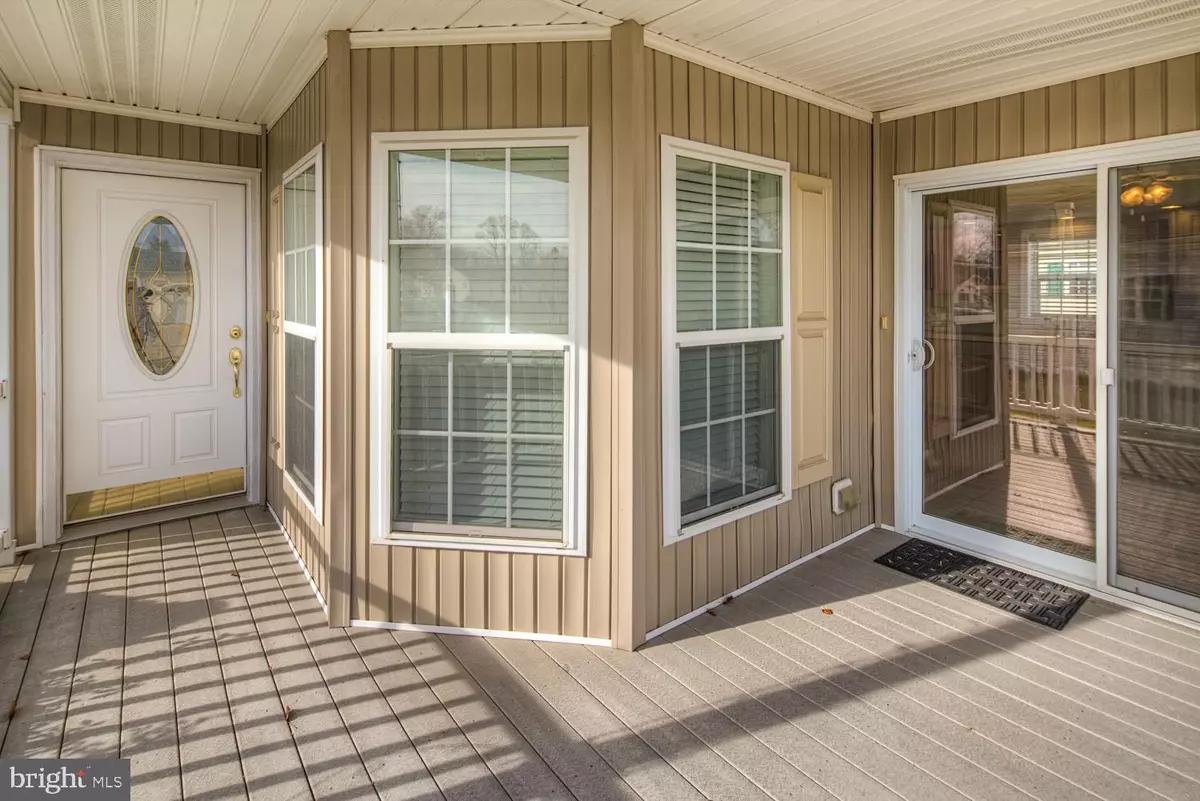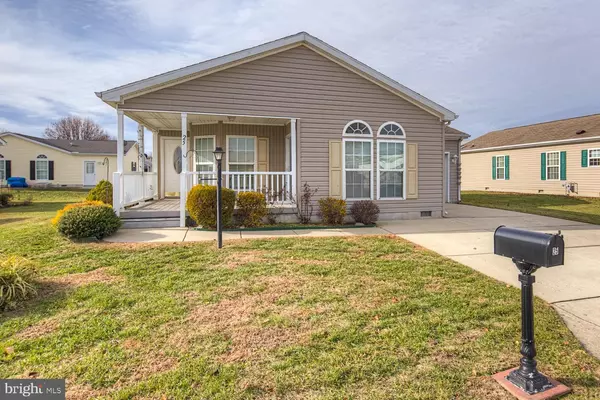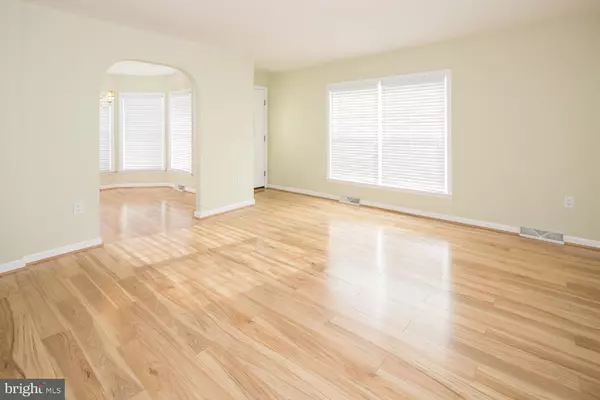$128,000
$134,000
4.5%For more information regarding the value of a property, please contact us for a free consultation.
3 Beds
2 Baths
1,580 SqFt
SOLD DATE : 03/23/2020
Key Details
Sold Price $128,000
Property Type Single Family Home
Sub Type Detached
Listing Status Sold
Purchase Type For Sale
Square Footage 1,580 sqft
Price per Sqft $81
Subdivision Barclay Farms
MLS Listing ID DEKT234556
Sold Date 03/23/20
Style Ranch/Rambler
Bedrooms 3
Full Baths 2
HOA Y/N N
Abv Grd Liv Area 1,580
Originating Board BRIGHT
Land Lease Amount 477.0
Land Lease Frequency Monthly
Year Built 2005
Annual Tax Amount $1,232
Tax Year 2019
Lot Dimensions 0.00 x 0.00
Property Description
Welcome to this lovingly maintained 3 bedrooms,2 full bath ranch home with plenty of sunlight and space. Walking into the foyer, the laminate wood flows throughout the house. The neutral colors and arched doorways to the dining area and kitchen add character. This Saratoga model shows off a large island in the kitchen, double sink with a lot of cabinets, stainless steel refrigerator & microwave. In the breakfast area is a sliding door to the front deck & two pallidum windows. A separate dining room is a plus while entertaining for the holidays. The laundry room leads out to the oversized garage. Pass the two guest bedrooms, at the end of the hallway, is the master suite with 2 separate vanities, linen closet, separate shower, and sunken tub. Barclay Farms is Camden s premier 55+ Active Adult community and has one of the nicest & most active community clubhouse. The Clubhouse has a library/computer room, outdoor pool, whirlpool, game room, billiards, fitness room w/updated equipment and free weights, large ballroom area and kitchen. With plenty of activities, it is a great place to meet new friends! The monthly fee covers the use of the clubhouse and pool access, common area maintenance, lawn cutting, and snow removal. This house is in a great location with access to shopping and restaurants near Rt 13 and Rt. 1. Come by and check out your NEW house.
Location
State DE
County Kent
Area Caesar Rodney (30803)
Zoning NA
Rooms
Main Level Bedrooms 3
Interior
Interior Features Carpet, Floor Plan - Traditional, Formal/Separate Dining Room, Kitchen - Eat-In, Kitchen - Island
Heating Forced Air
Cooling Central A/C
Flooring Carpet
Equipment Built-In Microwave, Dishwasher, Dryer, Microwave, Refrigerator, Washer, Water Heater
Fireplace N
Window Features Screens
Appliance Built-In Microwave, Dishwasher, Dryer, Microwave, Refrigerator, Washer, Water Heater
Heat Source Natural Gas
Laundry Main Floor
Exterior
Exterior Feature Patio(s)
Parking Features Garage - Side Entry, Inside Access
Garage Spaces 2.0
Utilities Available Cable TV
Amenities Available Billiard Room, Club House, Fitness Center, Game Room, Library, Pool - Outdoor, Swimming Pool
Water Access N
Roof Type Unknown
Accessibility None
Porch Patio(s)
Attached Garage 2
Total Parking Spaces 2
Garage Y
Building
Lot Description Rear Yard
Story 1
Sewer Public Sewer
Water Public
Architectural Style Ranch/Rambler
Level or Stories 1
Additional Building Above Grade, Below Grade
New Construction N
Schools
School District Caesar Rodney
Others
HOA Fee Include Common Area Maintenance,Lawn Maintenance,Management,Pool(s),Snow Removal
Senior Community Yes
Age Restriction 55
Tax ID NM-02-09400-01-0800-281
Ownership Land Lease
SqFt Source Estimated
Security Features Smoke Detector,Carbon Monoxide Detector(s)
Acceptable Financing Cash, Conventional
Listing Terms Cash, Conventional
Financing Cash,Conventional
Special Listing Condition Standard
Read Less Info
Want to know what your home might be worth? Contact us for a FREE valuation!

Our team is ready to help you sell your home for the highest possible price ASAP

Bought with Sally Lou Kirchoff • Keller Williams Select Realtors
"My job is to find and attract mastery-based agents to the office, protect the culture, and make sure everyone is happy! "






