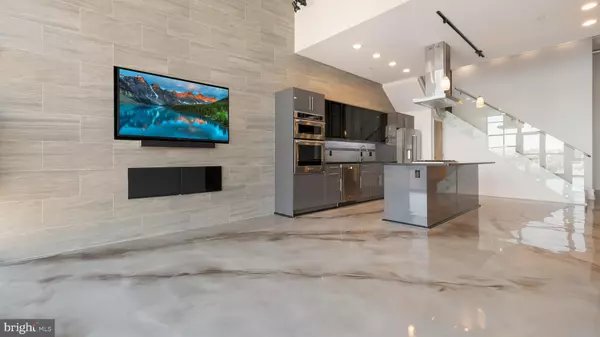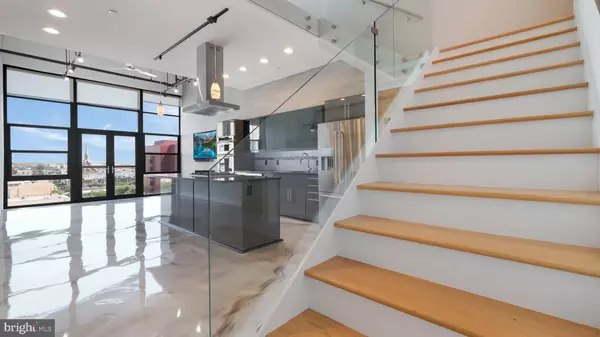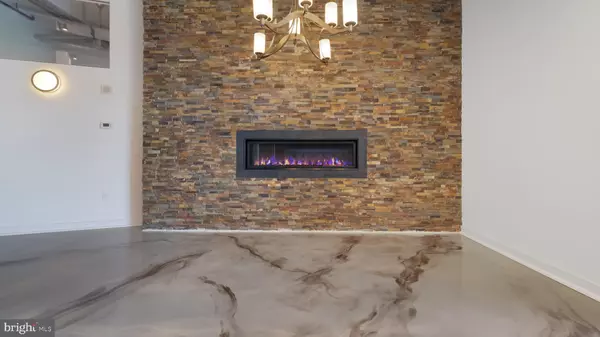$775,000
$800,000
3.1%For more information regarding the value of a property, please contact us for a free consultation.
3 Beds
2 Baths
2,023 SqFt
SOLD DATE : 11/28/2022
Key Details
Sold Price $775,000
Property Type Condo
Sub Type Condo/Co-op
Listing Status Sold
Purchase Type For Sale
Square Footage 2,023 sqft
Price per Sqft $383
Subdivision Old City
MLS Listing ID 1000279502
Sold Date 11/28/22
Style Contemporary,Loft with Bedrooms
Bedrooms 3
Full Baths 2
Condo Fees $473/mo
HOA Y/N N
Abv Grd Liv Area 2,023
Originating Board TREND
Year Built 2009
Annual Tax Amount $6,240
Tax Year 2022
Property Description
Super Juiced Up NY Penthouse Loft Style Condo!! Highlights of unit include: LED Lighting, Gorgeous Pearlized Epoxy Flooring, Top of the Line Stainless Steel Appliances, Brand New 65" Flat Screen TV, Custom Gas Fireplace.... also Includes 1 parking space in our gated lot, access to an 8000 sq ft fitness center, 24/7 front desk personnel & on-site maintenance. 444 Lofts is a true warehouse conversion featuring concrete beamed ceilings and magnificent views of the city. The Custom Kitchen features sleek granite counters, 9 Foot Kitchen Island & Top of the Line Kitchen Aid Stainless Steel appliances. Stacked washer/dryer. Generous closet space. HVAC, high speed net/cable access. This unit features Large Sundrenched Rooftop Skylights, floor to Ceiling Windows, Juliette Balcony, Master Bedroom has a soaking Tub & Skylights, 3 Large Private bedrooms, a Fourth Bedroom that can be used as an office or Den with Clear Skylights, 2 Custom Gorgeous full Baths...Massive Private Roofdeck approx 1000 sq ft - THE VIEWS ARE INCREDIBLE! Must See to Believe!!!
Location
State PA
County Philadelphia
Area 19123 (19123)
Zoning CMX3
Rooms
Other Rooms Living Room, Primary Bedroom, Bedroom 2, Bedroom 3, Kitchen, Bedroom 1
Interior
Interior Features Primary Bath(s), Kitchen - Island
Hot Water Electric
Heating Forced Air
Cooling Central A/C
Flooring Hardwood
Fireplaces Number 1
Fireplaces Type Stone
Equipment Cooktop, Oven - Wall, Oven - Self Cleaning, Dishwasher, Refrigerator, Disposal, Built-In Microwave
Fireplace Y
Window Features Double Pane,Screens,Replacement
Appliance Cooktop, Oven - Wall, Oven - Self Cleaning, Dishwasher, Refrigerator, Disposal, Built-In Microwave
Heat Source Electric
Laundry Main Floor
Exterior
Exterior Feature Roof
Fence Other
Amenities Available Fitness Center, Security, Concierge
Water Access N
Roof Type Flat
Accessibility None
Porch Roof
Garage N
Building
Story 2
Unit Features Mid-Rise 5 - 8 Floors
Foundation Concrete Perimeter, Brick/Mortar
Sewer Public Sewer
Water Public
Architectural Style Contemporary, Loft with Bedrooms
Level or Stories 2
Additional Building Above Grade
New Construction Y
Schools
School District The School District Of Philadelphia
Others
Pets Allowed Y
HOA Fee Include Common Area Maintenance,Ext Bldg Maint,Lawn Maintenance,Snow Removal,Trash,Water,Sewer,Insurance,Health Club,Management,Alarm System
Senior Community No
Tax ID 888093476
Ownership Condominium
Acceptable Financing Conventional, Cash
Listing Terms Conventional, Cash
Financing Conventional,Cash
Special Listing Condition Standard
Pets Allowed Cats OK, Dogs OK
Read Less Info
Want to know what your home might be worth? Contact us for a FREE valuation!

Our team is ready to help you sell your home for the highest possible price ASAP

Bought with Jonathan M Orens • Orens Brothers Real Estate Inc
"My job is to find and attract mastery-based agents to the office, protect the culture, and make sure everyone is happy! "






