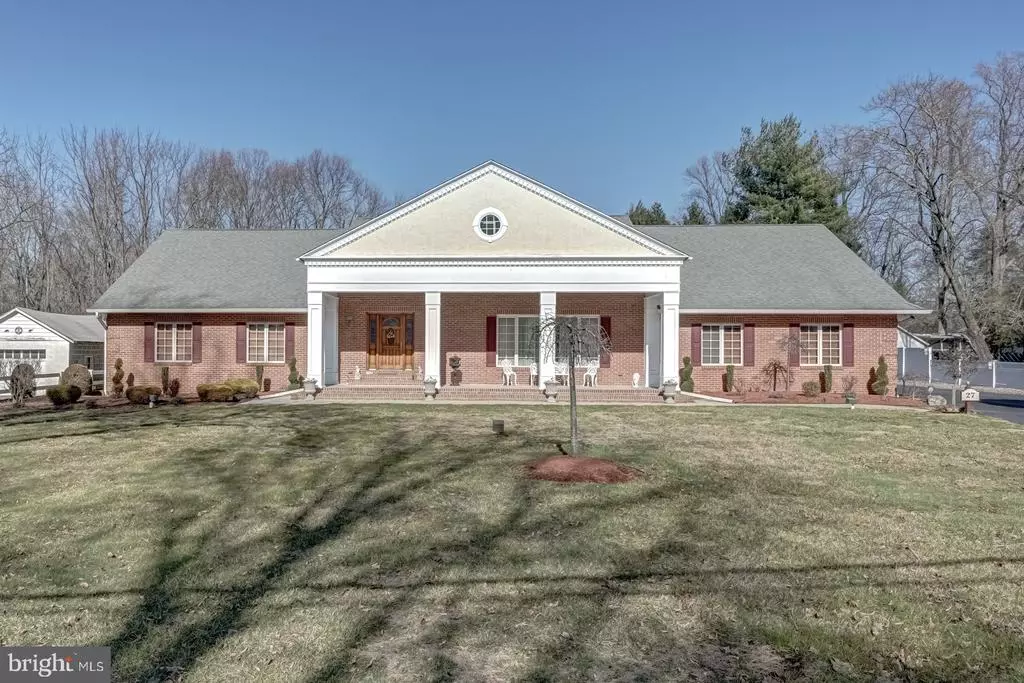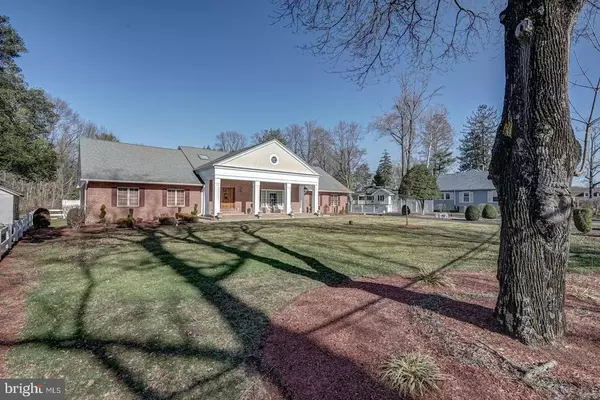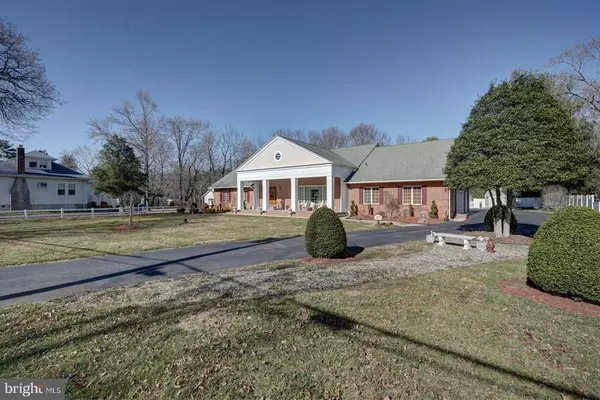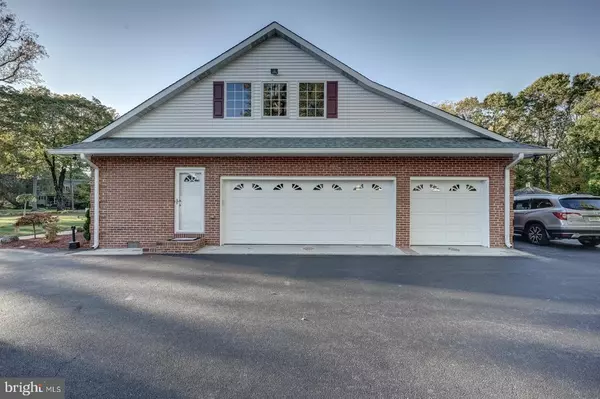$475,000
$499,900
5.0%For more information regarding the value of a property, please contact us for a free consultation.
5 Beds
4 Baths
4,448 SqFt
SOLD DATE : 10/26/2020
Key Details
Sold Price $475,000
Property Type Single Family Home
Sub Type Detached
Listing Status Sold
Purchase Type For Sale
Square Footage 4,448 sqft
Price per Sqft $106
Subdivision None Available
MLS Listing ID NJAC112484
Sold Date 10/26/20
Style Georgian,Colonial,Cape Cod
Bedrooms 5
Full Baths 3
Half Baths 1
HOA Y/N N
Abv Grd Liv Area 4,448
Originating Board BRIGHT
Year Built 1989
Annual Tax Amount $13,743
Tax Year 2019
Lot Size 0.752 Acres
Acres 0.75
Lot Dimensions 136.00 x 241.00
Property Description
Hammonton's Finest. Pristine all brick Southern Georgian Colonial (4500+/- sq ft). 5 bed 3.5 bath, 3 car side entry garage, full basement and home office(possible in-law suite). Grand front porch with pillars and walk into Mahogany front door and 2 story foyer. There is not a small room in this home. Formal liv rm with tray ceiling. Gourmet kitchen w/ corian ct tops, cathedral ceiling, island, subzero ref, Dacor double wall oven, 2 electric wolf ranges, breakfast rm, tile floors, newer cherry cabinets(many of them) skylight, 4 bar seats, 2 sinks and more. Formal dining room has new tile plank floor off the kitchen. Family room w/ cathedral ceilings, tile floor and double sided gas FP that leads into huge sun room that has 2 skylights w/tongue and groove ceiling. 1st floor features 3 beds and 2.5 baths. Newer full bath has granite ct sink and new tile floor. Master suite has 3 closets, 1 walk in, and newer on suite bath w/ 3 sided glass shower. 1st floor office has separate side entry door, can also be a possible inlaw suite/area. 2nd floor features full bath, large hallway cedar closet and 2 huge bedrooms as well as must see loft(850 +/- sqft) game room. Loft has pool room, mahogany floored area, sink and 3 HUGE floored attic spaces plus separate 2nd staircase. The exterior of this home is impeccable. oversized 3 car garage. over 400 sq ft flagstone patio, private backyard 75% fenced, sprinkler system, gazebo has electric, detached garage(14x40) w/electric, shed w/electric, paved driveway, camera and alarm system,. covered walk out basement entrance, ext lights on fence and exterior on timers, the list goes on. 40 yr shingle roof (approx 10 yr) 4 AC zones and 7 heat zobe (gas baseboard heat). 400 Amp electric, central vac and in the middle of bustling Hammonton.
Location
State NJ
County Atlantic
Area Hammonton Town (20113)
Zoning RES
Rooms
Other Rooms Living Room, Dining Room, Bedroom 4, Bedroom 5, Kitchen, Family Room, Foyer, Breakfast Room, Bedroom 1, Sun/Florida Room, Laundry, Loft, Office, Bathroom 1, Bathroom 2, Bathroom 3, Half Bath
Basement Full, Walkout Stairs, Unfinished
Main Level Bedrooms 3
Interior
Interior Features Additional Stairway, Attic, Breakfast Area, Built-Ins, Carpet, Cedar Closet(s), Ceiling Fan(s), Central Vacuum, Chair Railings, Combination Kitchen/Dining, Crown Moldings, Dining Area, Entry Level Bedroom, Family Room Off Kitchen, Kitchen - Eat-In, Kitchen - Island, Kitchen - Gourmet, Primary Bath(s), Pantry, Skylight(s), Store/Office, Tub Shower, Upgraded Countertops, Wainscotting, Walk-in Closet(s), Wet/Dry Bar, Window Treatments, Wood Floors
Hot Water Natural Gas
Cooling Central A/C
Flooring Hardwood, Ceramic Tile, Carpet
Fireplaces Number 1
Equipment Cooktop, Commercial Range, Central Vacuum, Built-In Range, Built-In Microwave, Dishwasher, Disposal, Instant Hot Water, Oven - Double, Oven - Wall, Oven/Range - Electric, Refrigerator, Water Heater
Window Features Skylights,Screens
Appliance Cooktop, Commercial Range, Central Vacuum, Built-In Range, Built-In Microwave, Dishwasher, Disposal, Instant Hot Water, Oven - Double, Oven - Wall, Oven/Range - Electric, Refrigerator, Water Heater
Heat Source Natural Gas
Laundry Main Floor
Exterior
Exterior Feature Patio(s), Porch(es), Brick
Parking Features Garage - Side Entry, Garage Door Opener, Oversized, Inside Access
Garage Spaces 4.0
Fence Panel
Utilities Available Cable TV, Phone, Natural Gas Available, Electric Available
Water Access N
Roof Type Asphalt
Accessibility None
Porch Patio(s), Porch(es), Brick
Attached Garage 3
Total Parking Spaces 4
Garage Y
Building
Lot Description Cleared, Front Yard, Landscaping, Level, Rear Yard, SideYard(s)
Story 2
Foundation Block
Sewer Public Sewer
Water Public
Architectural Style Georgian, Colonial, Cape Cod
Level or Stories 2
Additional Building Above Grade, Below Grade
Structure Type 2 Story Ceilings,9'+ Ceilings,Cathedral Ceilings,Dry Wall,Tray Ceilings,Wood Ceilings
New Construction N
Schools
Elementary Schools Warren E. Sooy Jr-Elememtary School
Middle Schools Hammonton M.S.
High Schools Hammonton H.S.
School District Hammonton Town Schools
Others
Senior Community No
Tax ID 13-03102-00017
Ownership Fee Simple
SqFt Source Estimated
Security Features Carbon Monoxide Detector(s),Exterior Cameras,Motion Detectors,Security System,Smoke Detector
Horse Property N
Special Listing Condition Standard
Read Less Info
Want to know what your home might be worth? Contact us for a FREE valuation!

Our team is ready to help you sell your home for the highest possible price ASAP

Bought with Jason M Galante • Hometown Real Estate Group
"My job is to find and attract mastery-based agents to the office, protect the culture, and make sure everyone is happy! "






