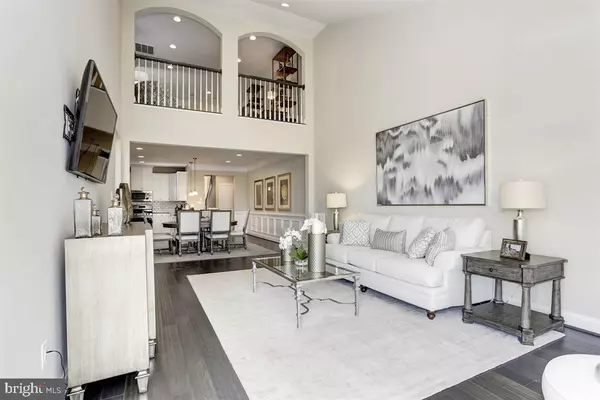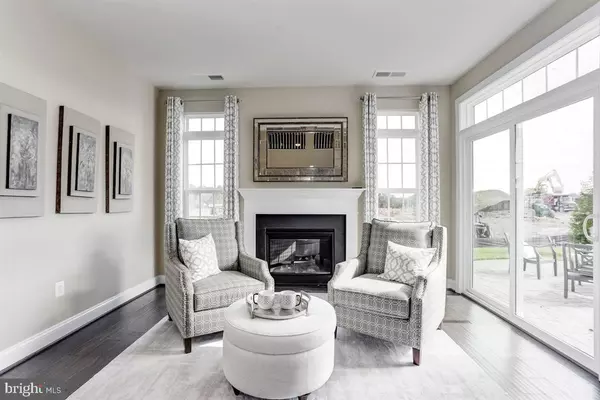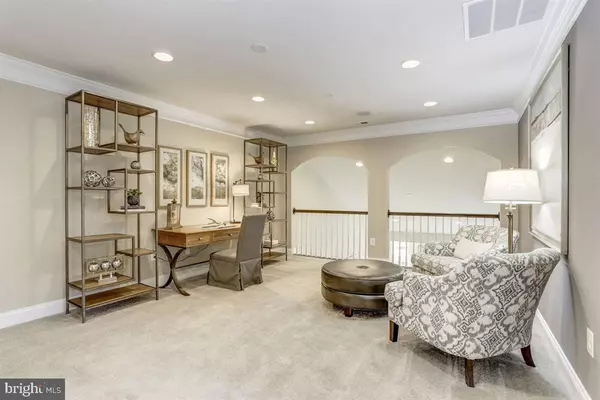$556,340
$556,340
For more information regarding the value of a property, please contact us for a free consultation.
3 Beds
4 Baths
3,400 SqFt
SOLD DATE : 08/06/2020
Key Details
Sold Price $556,340
Property Type Townhouse
Sub Type End of Row/Townhouse
Listing Status Sold
Purchase Type For Sale
Square Footage 3,400 sqft
Price per Sqft $163
Subdivision None Available
MLS Listing ID PABU486034
Sold Date 08/06/20
Style Craftsman
Bedrooms 3
Full Baths 3
Half Baths 1
HOA Fees $195/mo
HOA Y/N Y
Abv Grd Liv Area 3,400
Originating Board BRIGHT
Year Built 2019
Tax Year 2019
Property Description
QUICK DELIVERY!! This 2400 sq ft + Griffin Hall carriage home includes: Two car garage, 3 Bedrooms, 2 1/2 Baths, Finished basement with 3 piece rough-in and walkout. Hardwood flooring in the kitchen, foyer, powder room dining room and great room, with Oak hardwood stairs. Luxury kitchen features quartz counter-tops, Gourmet Island, 42" Tahoe Painted Ember cabinets, under cabinet lighting, Stainless Steel Appliances and gas cooking, Large Kitchen Island with Tile Back-splash. Owners retreat with 4 extension, tray ceilings & luxury owner's bath with large standing shower. Cozy great room with a spacious extension and slate surrounded gas fireplace and 200 sq. ft. composite deck, LED lighting throughout the entire home AND SO MUCH MORE! Join the VIP List Today!
Location
State PA
County Bucks
Area Lower Makefield Twp (10120)
Zoning RESIDENTIAL
Rooms
Other Rooms Living Room, Primary Bedroom, Bedroom 2, Bedroom 3, Kitchen, Family Room, Storage Room, Bathroom 2, Bathroom 3, Primary Bathroom
Basement Fully Finished
Main Level Bedrooms 1
Interior
Interior Features Upgraded Countertops, Recessed Lighting, Primary Bath(s), Kitchen - Island, Kitchen - Gourmet, Entry Level Bedroom, Dining Area
Hot Water Natural Gas
Heating Forced Air
Cooling Central A/C
Equipment Stainless Steel Appliances, Oven - Wall, Oven/Range - Gas, Disposal, Dishwasher, Microwave
Appliance Stainless Steel Appliances, Oven - Wall, Oven/Range - Gas, Disposal, Dishwasher, Microwave
Heat Source Natural Gas
Exterior
Parking Features Garage - Front Entry
Garage Spaces 2.0
Water Access N
Accessibility None
Attached Garage 2
Total Parking Spaces 2
Garage Y
Building
Story 2
Sewer Public Sewer
Water Public
Architectural Style Craftsman
Level or Stories 2
Additional Building Above Grade
New Construction Y
Schools
School District Pennsbury
Others
HOA Fee Include Snow Removal,Lawn Maintenance,Common Area Maintenance,Trash
Senior Community Yes
Age Restriction 55
Tax ID 20-032-443
Ownership Fee Simple
SqFt Source Estimated
Acceptable Financing Conventional, Cash, FHA, VA
Listing Terms Conventional, Cash, FHA, VA
Financing Conventional,Cash,FHA,VA
Special Listing Condition Standard
Read Less Info
Want to know what your home might be worth? Contact us for a FREE valuation!

Our team is ready to help you sell your home for the highest possible price ASAP

Bought with Linda M Ventola • RE/MAX Properties - Newtown
"My job is to find and attract mastery-based agents to the office, protect the culture, and make sure everyone is happy! "






