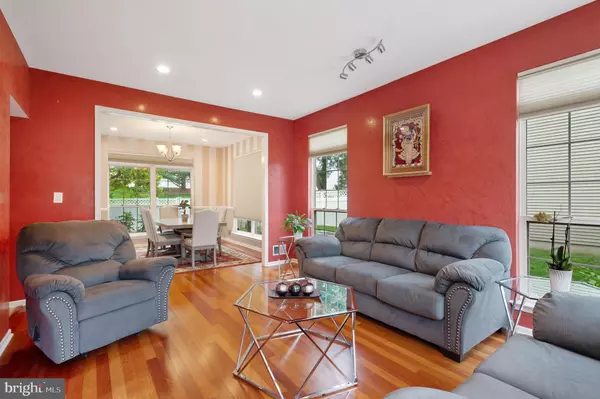$435,100
$450,000
3.3%For more information regarding the value of a property, please contact us for a free consultation.
3 Beds
3 Baths
5,663 Sqft Lot
SOLD DATE : 11/13/2020
Key Details
Sold Price $435,100
Property Type Single Family Home
Sub Type Detached
Listing Status Sold
Purchase Type For Sale
Subdivision Nob Hill
MLS Listing ID NJSO113700
Sold Date 11/13/20
Style Colonial
Bedrooms 3
Full Baths 2
Half Baths 1
HOA Fees $16/ann
HOA Y/N Y
Originating Board BRIGHT
Year Built 1991
Annual Tax Amount $9,249
Tax Year 2020
Lot Size 5,663 Sqft
Acres 0.13
Lot Dimensions 0.00 x 0.00
Property Description
**Multiple bids received. Best offers due 12:00pm Wednesday September 2** This attractive single family home boasting a brand new roof with warranty is situated on well-maintained grounds surrounded by beautiful landscaping and features spacious rooms with plenty of windows creating a bright, inviting floor plan! A lovely custom brick walkway and front porch welcome you up to the home. Enter into the 2-story foyer where you will find a coat closet to the left, tile floor, and access to the formal living room to the right. The formal living and dining rooms are open to each other and offer an abundance of oversized windows allowing plenty of sunshine, gorgeous hardwood floors that flow seemlessly between rooms, recessed lighting, and a contemporary ceiling fan with central lighting in the dining room. In the kitchen you will find stylish SS appliances including a brand new built-in microwave, plenty of counter and cabinet space, and a sunny eat-in area with oversized windows, and vaulted ceiling with dual skylights. Open to the kitchen is the family room with a wall of windows with serene views of the backyard, ceiling fan with light, recessed lighting, built-in shelving, and access to the paver patio out back. There is a convenient powder room on this level with a pedestal sink and tile floor. Upstairs, the generous size master bedroom suite features multiple windows, vaulted ceiling with fan/central light, large walk-in closet with organizers, and a master bath with relaxing whirlpool soaking tub, shower stall, vanity with dual sinks, and a window and new skylight. There are two additional bedrooms on this level both with recessed lighting, ceiling fan with lights, and closets with organizers, plus a hallway bath, complete with vanity with dual sinks and shower/tub combo. The laundry room is located on this level and includes a brand new washer. The Garage floor was recently painted with an epoxy finish. Enjoy outdoor dining and relaxing on the custom paver patio in the newly fenced in back yard with privacy trees. Quick commute to NYC buses and trains. Close proximity to Princeton, shopping, restaurants, and major highways.Sellers offering HSA home warranty to Buyer at closing.
Location
State NJ
County Somerset
Area Franklin Twp (21808)
Zoning CR
Rooms
Other Rooms Living Room, Dining Room, Primary Bedroom, Bedroom 2, Bedroom 3, Kitchen, Family Room
Interior
Interior Features Ceiling Fan(s), Recessed Lighting, Skylight(s), Walk-in Closet(s)
Hot Water Natural Gas
Heating Forced Air
Cooling Central A/C
Flooring Hardwood, Ceramic Tile, Carpet
Heat Source Natural Gas
Laundry Upper Floor
Exterior
Exterior Feature Patio(s)
Parking Features Garage - Front Entry, Garage Door Opener
Garage Spaces 1.0
Water Access N
Accessibility None
Porch Patio(s)
Attached Garage 1
Total Parking Spaces 1
Garage Y
Building
Story 2
Sewer Public Sewer
Water Public
Architectural Style Colonial
Level or Stories 2
Additional Building Above Grade, Below Grade
Structure Type Vaulted Ceilings
New Construction N
Schools
Middle Schools Sampson G. Smith
High Schools Franklin H.S.
School District Franklin Township Public Schools
Others
Senior Community No
Tax ID 08-00020 05-00137
Ownership Fee Simple
SqFt Source Assessor
Acceptable Financing Cash, Conventional
Listing Terms Cash, Conventional
Financing Cash,Conventional
Special Listing Condition Standard
Read Less Info
Want to know what your home might be worth? Contact us for a FREE valuation!

Our team is ready to help you sell your home for the highest possible price ASAP

Bought with Merrilyn Ayala • Redfin
"My job is to find and attract mastery-based agents to the office, protect the culture, and make sure everyone is happy! "






