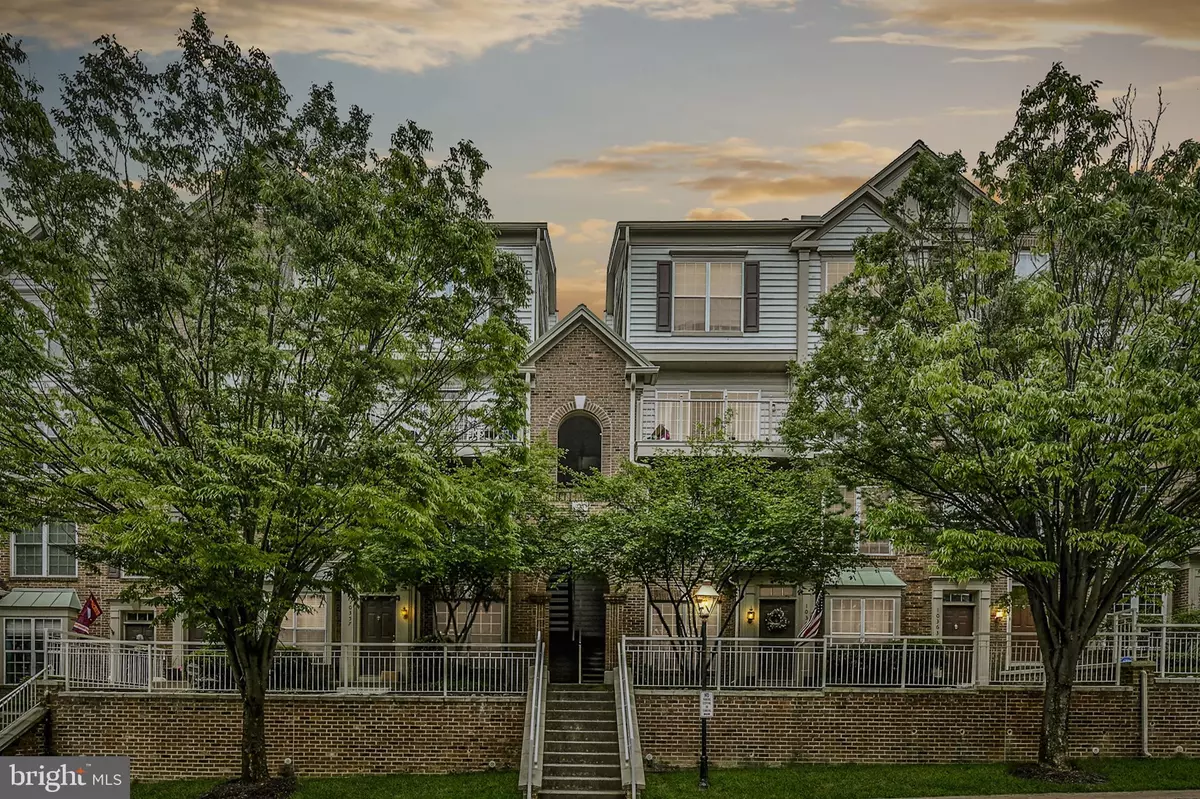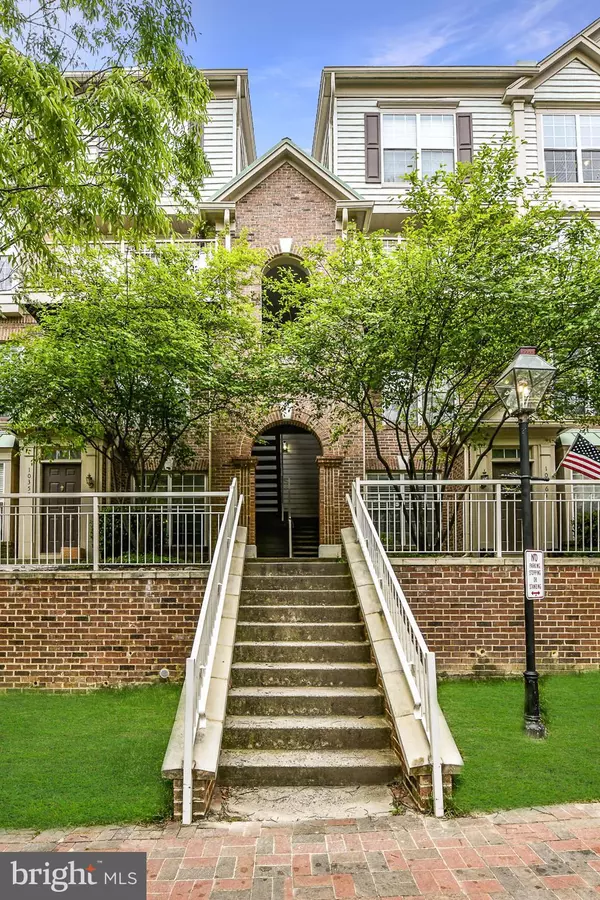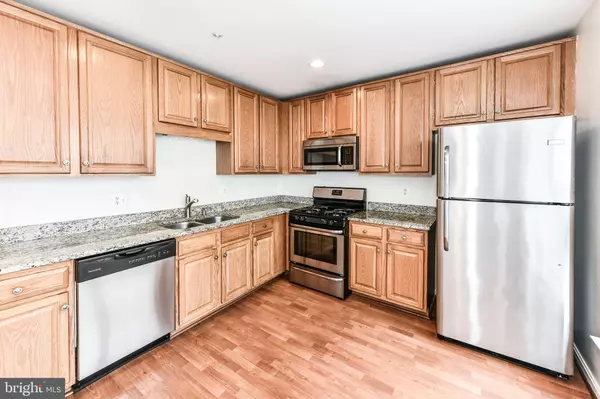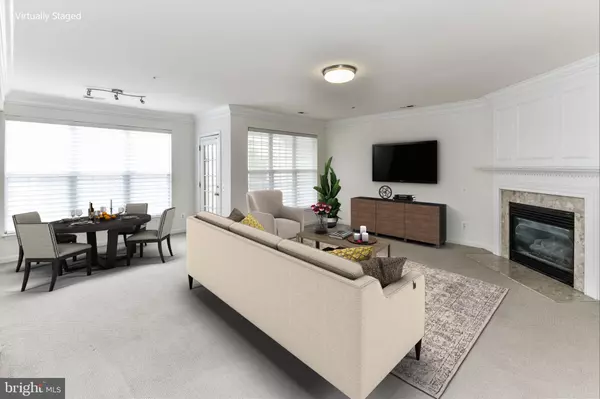$366,000
$365,000
0.3%For more information regarding the value of a property, please contact us for a free consultation.
2 Beds
3 Baths
1,245 SqFt
SOLD DATE : 07/01/2020
Key Details
Sold Price $366,000
Property Type Condo
Sub Type Condo/Co-op
Listing Status Sold
Purchase Type For Sale
Square Footage 1,245 sqft
Price per Sqft $293
Subdivision The Crossings
MLS Listing ID VAFC119710
Sold Date 07/01/20
Style Traditional
Bedrooms 2
Full Baths 2
Half Baths 1
Condo Fees $410/mo
HOA Y/N N
Abv Grd Liv Area 1,245
Originating Board BRIGHT
Year Built 1995
Annual Tax Amount $3,548
Tax Year 2019
Property Description
Experience Downtown Fairfax Living, Walking Distance to Everything and No Maintenance at Home! This upper level condo in excellent condition has it all. TWO master suites, both with Tray Ceilings and Crown Molding, Walk In Closets, upgraded granite countertops and hardwood style tile flooring. Convenient access to full size washer and dryer on the upper level! BRAND NEW HVAC (July 2019) with Smart Home Nest Thermostat and New Hot Water Heater (2018). The sunlit main level features huge windows and walk out to large, private balcony with storage. The spacious, open concept living area has space for dining and living room and gorgeous gas fireplace with custom mantle, perfect for a cozy night in. Looking for some nightlife? Look no further. Walking distance to Main Street with lots of shops, restaurants, bus route and the Old Town Square which is host to events, summer concerts, or just a relaxing afternoon in the park like setting. Great place for commuters with convenient access to George Mason University, Fairfax Courthouse, Route 50 & I66. Move right in and start your next adventure at the Crossings community in Fairfax City. Welcome Home! Check Out 3D Tour! http://spws.homevisit.com/hvid/297305
Location
State VA
County Fairfax City
Zoning PD-M
Rooms
Other Rooms Living Room, Primary Bedroom, Kitchen, Bedroom 1, Bathroom 1, Primary Bathroom, Half Bath
Interior
Interior Features Breakfast Area, Carpet, Ceiling Fan(s), Combination Dining/Living, Crown Moldings, Dining Area, Floor Plan - Open, Kitchen - Eat-In, Kitchen - Table Space, Primary Bath(s), Soaking Tub, Sprinkler System, Upgraded Countertops, Walk-in Closet(s), Tub Shower, Window Treatments
Hot Water Natural Gas
Heating Central, Forced Air, Programmable Thermostat
Cooling Central A/C
Flooring Carpet, Ceramic Tile
Fireplaces Number 1
Fireplaces Type Fireplace - Glass Doors, Gas/Propane, Mantel(s)
Equipment Built-In Microwave, Dishwasher, Disposal, Dryer - Front Loading, Exhaust Fan, Icemaker, Oven/Range - Gas, Refrigerator, Stainless Steel Appliances, Washer, Water Heater
Furnishings No
Fireplace Y
Window Features Energy Efficient,Vinyl Clad,Screens
Appliance Built-In Microwave, Dishwasher, Disposal, Dryer - Front Loading, Exhaust Fan, Icemaker, Oven/Range - Gas, Refrigerator, Stainless Steel Appliances, Washer, Water Heater
Heat Source Natural Gas
Laundry Upper Floor, Washer In Unit, Dryer In Unit, Has Laundry
Exterior
Amenities Available Common Grounds, Jog/Walk Path
Water Access N
Accessibility None
Garage N
Building
Story 2
Sewer Public Sewer
Water Public
Architectural Style Traditional
Level or Stories 2
Additional Building Above Grade, Below Grade
Structure Type 9'+ Ceilings,Dry Wall
New Construction N
Schools
Elementary Schools Daniels Run
Middle Schools Lanier
High Schools Fairfax
School District Fairfax County Public Schools
Others
Pets Allowed Y
HOA Fee Include Common Area Maintenance,Ext Bldg Maint,Management,Road Maintenance,Snow Removal,Trash
Senior Community No
Tax ID 57 4 10 A 009
Ownership Condominium
Horse Property N
Special Listing Condition Standard
Pets Allowed Cats OK, Dogs OK
Read Less Info
Want to know what your home might be worth? Contact us for a FREE valuation!

Our team is ready to help you sell your home for the highest possible price ASAP

Bought with Kimberly A Spear • Keller Williams Realty
"My job is to find and attract mastery-based agents to the office, protect the culture, and make sure everyone is happy! "






