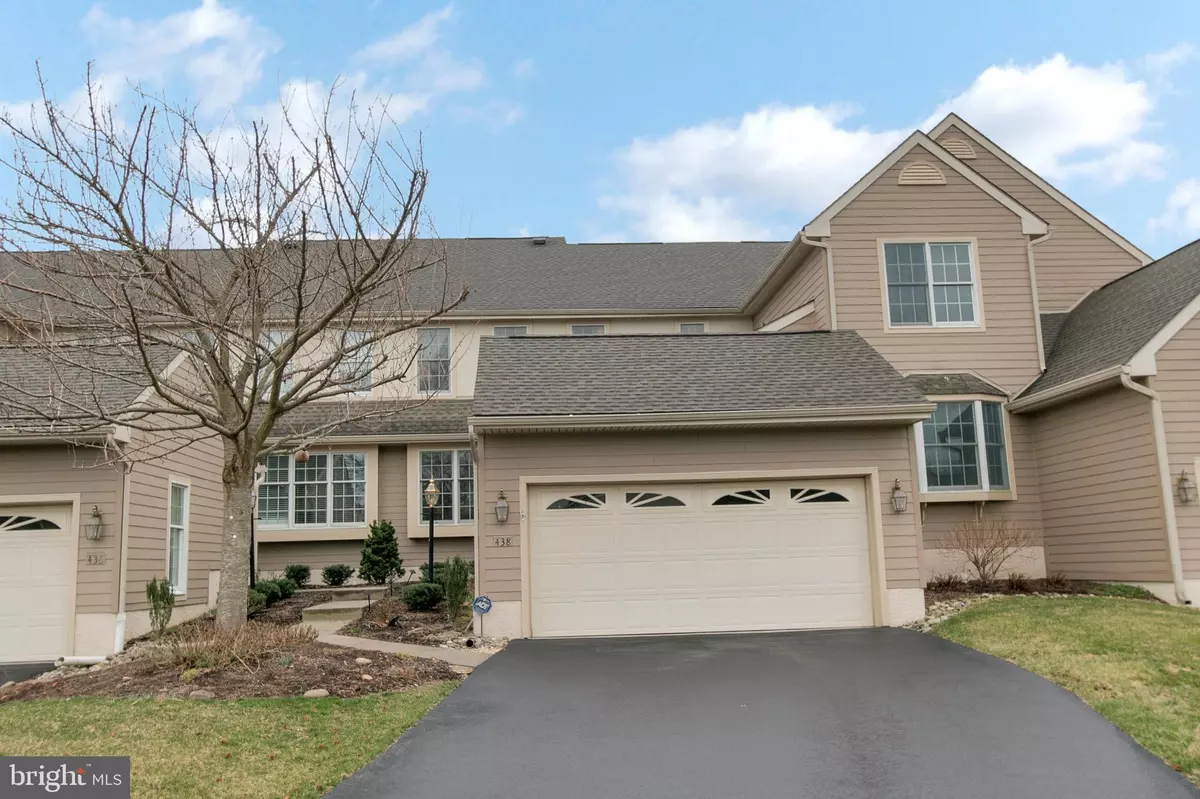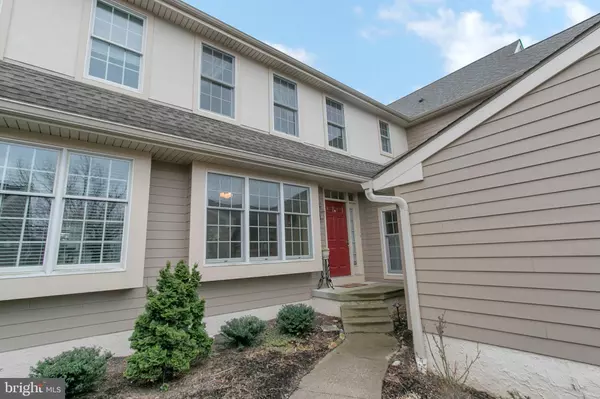$439,900
$439,900
For more information regarding the value of a property, please contact us for a free consultation.
3 Beds
4 Baths
2,794 SqFt
SOLD DATE : 05/07/2020
Key Details
Sold Price $439,900
Property Type Townhouse
Sub Type Interior Row/Townhouse
Listing Status Sold
Purchase Type For Sale
Square Footage 2,794 sqft
Price per Sqft $157
Subdivision Knolls Of Birmingh
MLS Listing ID PACT503196
Sold Date 05/07/20
Style Colonial
Bedrooms 3
Full Baths 3
Half Baths 1
HOA Fees $405/mo
HOA Y/N Y
Abv Grd Liv Area 2,194
Originating Board BRIGHT
Year Built 1993
Annual Tax Amount $7,421
Tax Year 2019
Lot Size 1,687 Sqft
Acres 0.04
Lot Dimensions 0.00 x 0.00
Property Description
Quality updates & excellent condition are evident throughout this spacious 3 bedroom, 3 1/2 bath Knolls of Birmingham townhouse in a cul-de-sac location with bucolic views. Hardwood throughout the bright, first floor welcome you. The completely renovated island kitchen (2013) feature custom Amish made cabinets, gorgeous granite counters & stainless steel appliances. The open floor plan is flexible with a spacious dining room & living room flowing together, with beautiful views and a gas fireplace in the living room. The private deck with awning is a great retreat. Don't miss the large walk in coat closet, powder room, laundry and garage access all on the main level. The finished walk out basement has built-ins, a full bath and additional unfinished storage. The large master with enormous master closet has a completely renovated bathroom (2013) with heated floor, tile shower with seamless glass surround, two sinks and a heated towel bar. There is a 2nd bedroom & full bath on the 2nd floor as well. The private 3rd floor bedroom is a great retreat. Other updates in this gracious home include new windows throughout (2014) as well as high efficiency gas heat & A/C (2013).. Exterior maintenance, snow removal, trash, landscaping & open space maintenance & community amenities are included in the HOA fee. The Knolls of Birmingham is a sought after community in Birmingham Township, Chester County with a swimming pool, walking trail, tennis court. Enjoy the outdoors with a short walk to the 42 acre Sandy Hollow Heritage Park. The community is convenient to Rt. 202 & 1, West Chester, Malvern, Wilmington & King of Prussia. Don't hesitate.
Location
State PA
County Chester
Area Birmingham Twp (10365)
Zoning R2
Rooms
Other Rooms Living Room, Dining Room, Primary Bedroom, Bedroom 3, Kitchen, Foyer, Laundry, Recreation Room, Bathroom 2, Primary Bathroom, Full Bath, Half Bath
Basement Full, Fully Finished, Outside Entrance, Interior Access, Shelving, Walkout Level
Interior
Interior Features Attic, Built-Ins, Carpet, Ceiling Fan(s), Chair Railings, Combination Dining/Living, Crown Moldings, Dining Area, Kitchen - Eat-In, Kitchen - Island, Primary Bath(s), Pantry, Recessed Lighting, Skylight(s), Stall Shower, Tub Shower, Upgraded Countertops, Walk-in Closet(s), Wood Floors
Hot Water Natural Gas
Heating Forced Air
Cooling Central A/C
Flooring Carpet, Hardwood, Laminated, Vinyl, Tile/Brick
Fireplaces Number 1
Fireplaces Type Gas/Propane
Equipment Built-In Microwave, Built-In Range, Dishwasher, Disposal, Dryer, Oven/Range - Gas, Refrigerator, Stainless Steel Appliances, Washer, Water Dispenser, Water Heater
Fireplace Y
Window Features Skylights,Replacement,Screens
Appliance Built-In Microwave, Built-In Range, Dishwasher, Disposal, Dryer, Oven/Range - Gas, Refrigerator, Stainless Steel Appliances, Washer, Water Dispenser, Water Heater
Heat Source Natural Gas
Laundry Main Floor
Exterior
Exterior Feature Deck(s), Patio(s)
Parking Features Built In, Garage - Front Entry, Garage Door Opener, Inside Access
Garage Spaces 2.0
Amenities Available Club House, Jog/Walk Path, Tennis Courts, Swimming Pool
Water Access N
View Garden/Lawn
Roof Type Pitched,Shingle
Accessibility None
Porch Deck(s), Patio(s)
Attached Garage 2
Total Parking Spaces 2
Garage Y
Building
Lot Description Landscaping, Level
Story 2.5
Sewer Public Sewer
Water Public
Architectural Style Colonial
Level or Stories 2.5
Additional Building Above Grade, Below Grade
Structure Type 9'+ Ceilings,Dry Wall,2 Story Ceilings
New Construction N
Schools
School District Unionville-Chadds Ford
Others
HOA Fee Include All Ground Fee,Common Area Maintenance,Ext Bldg Maint,Lawn Care Front,Lawn Care Rear,Lawn Care Side,Lawn Maintenance,Pool(s),Snow Removal,Trash
Senior Community No
Tax ID 65-04 -0214
Ownership Fee Simple
SqFt Source Estimated
Security Features Carbon Monoxide Detector(s),Security System,Smoke Detector
Special Listing Condition Standard
Read Less Info
Want to know what your home might be worth? Contact us for a FREE valuation!

Our team is ready to help you sell your home for the highest possible price ASAP

Bought with Matthew W Fetick • Keller Williams Realty - Kennett Square

"My job is to find and attract mastery-based agents to the office, protect the culture, and make sure everyone is happy! "






