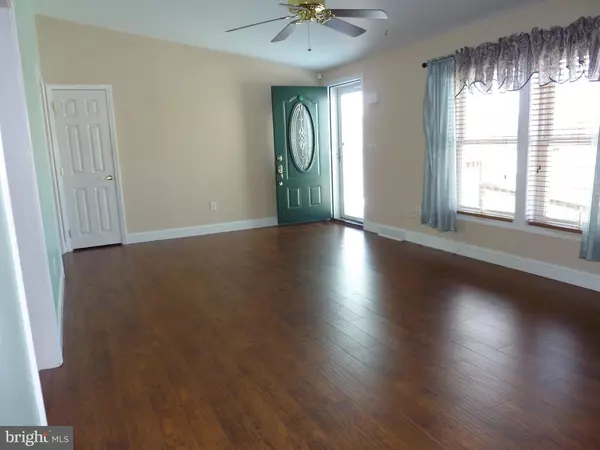$98,000
$104,900
6.6%For more information regarding the value of a property, please contact us for a free consultation.
3 Beds
2 Baths
1,620 SqFt
SOLD DATE : 06/26/2020
Key Details
Sold Price $98,000
Property Type Manufactured Home
Sub Type Manufactured
Listing Status Sold
Purchase Type For Sale
Square Footage 1,620 sqft
Price per Sqft $60
Subdivision Bon Ayre
MLS Listing ID DEKT237130
Sold Date 06/26/20
Style Other
Bedrooms 3
Full Baths 2
HOA Y/N N
Abv Grd Liv Area 1,620
Originating Board BRIGHT
Land Lease Amount 411.0
Land Lease Frequency Monthly
Year Built 2003
Annual Tax Amount $471
Tax Year 2019
Lot Dimensions 0.00 x 0.00
Property Description
Perfectly updated three bedroom, two bath home, one of the largest floorplans in the clubhouse community of Bon Ayre, now available. This rare floorplan has separate living room and family rooms and the owner's suite is on the opposite end of the home from the other two bedrooms and hall bath. All the major updates have been done: 2016 new tankless gas water heater, 2015 all new stainless steel kitchen appliances, 2015 all new windows, exterior doors and storm doors, 2015 laminate wood floors through most of the home, new walk in shower installed in 2015, new shed in 2015, 2014 new heater and air conditioner and 2013 a new roof installed. This doesn't even cover all the updates, read on for more. Your first glimpse of your new home shows well maintained landscaped grounds. A ramp leads to the front deck, a place to sit and enjoy the outdoors. As you enter the front door you step into the large living room, with neutral colors and gorgeous laminate wood floors. The stunning laminate wood floors continue into the dining room and into the kitchen making it one large entertainment space. The kitchen has been updated with quartz countertops and backsplash, stainless steel sink and swan faucet. There is a large island with long breakfast bar and a whole wall of pantry cabinets, excellent for storage. There is even a gas line behind the range, in case the new cook prefers to have gas cooking. The family room has new laminate wood floor, and privacy doors if you want to close it off from the kitchen. The owner's suite has new laminate wood floor and large walk in closet. The owner's bath looks like a spa, with natural light from the skylight, laminate wood floors, walk in shower with seat, grab rails and adjustable height shower head, and updated quartz vanity top with modern bowl and faucet. There is a deep built in linen closet and cabinets for more storage. The other two bedrooms are on the other side of the home off their own hallway. The hall bath has been updated with quartz top vanity and bowl, faucet and medicine cabinet. There is a tub/shower for guests with hand held shower head. The laundry room includes washer and dryer. There are some built in storage cabinets for extra storage. Outside is the storage shed with electric, loft shelving for extra storage and includes work bench and other shelving cabinets. It is also wired to the home security system which was installed in 2018. There is a cement walkway that takes you from the back of home to the front, so you don't have to get your feet wet. There is also a paver area with lattice work around it to conceal unsightly garbage cans, while still being convenient to the house. Even all the smoke detectors have been replaced in your new home. Don't miss out on this home, located in Bon Ayre with active clubhouse, outdoor pool, park, pond, sidewalks, streetlights and gazebos, a very walkable neighborhood. Your new community is also convenient to major roads, close to restaurants, shopping and medical facilities. Local amenities include Lake Como, historic Smyrna, Smyrna Opera House, a distillery with tastings and Main Street shops and restaurants. A fifteen minute drive takes you to Dover, where the casino, mall and many more amenities are available. An hour drive takes you to some fun in the sun at the beach and outlet shopping. Don't miss out on this home; once it's gone it's gone. Book your tour today!
Location
State DE
County Kent
Area Smyrna (30801)
Zoning RMH
Rooms
Other Rooms Living Room, Dining Room, Primary Bedroom, Bedroom 2, Bedroom 3, Kitchen, Family Room, Laundry
Main Level Bedrooms 3
Interior
Heating Forced Air
Cooling Central A/C
Heat Source Natural Gas
Exterior
Water Access N
Accessibility Mobility Improvements, Ramp - Main Level
Garage N
Building
Story 1
Foundation Crawl Space
Sewer Public Sewer
Water Public
Architectural Style Other
Level or Stories 1
Additional Building Above Grade, Below Grade
New Construction N
Schools
School District Smyrna
Others
Senior Community Yes
Age Restriction 55
Tax ID DC-17-01900-01-0102-062
Ownership Land Lease
SqFt Source Assessor
Special Listing Condition Standard
Read Less Info
Want to know what your home might be worth? Contact us for a FREE valuation!

Our team is ready to help you sell your home for the highest possible price ASAP

Bought with Sean P McCracken • RE/MAX Eagle Realty
"My job is to find and attract mastery-based agents to the office, protect the culture, and make sure everyone is happy! "






