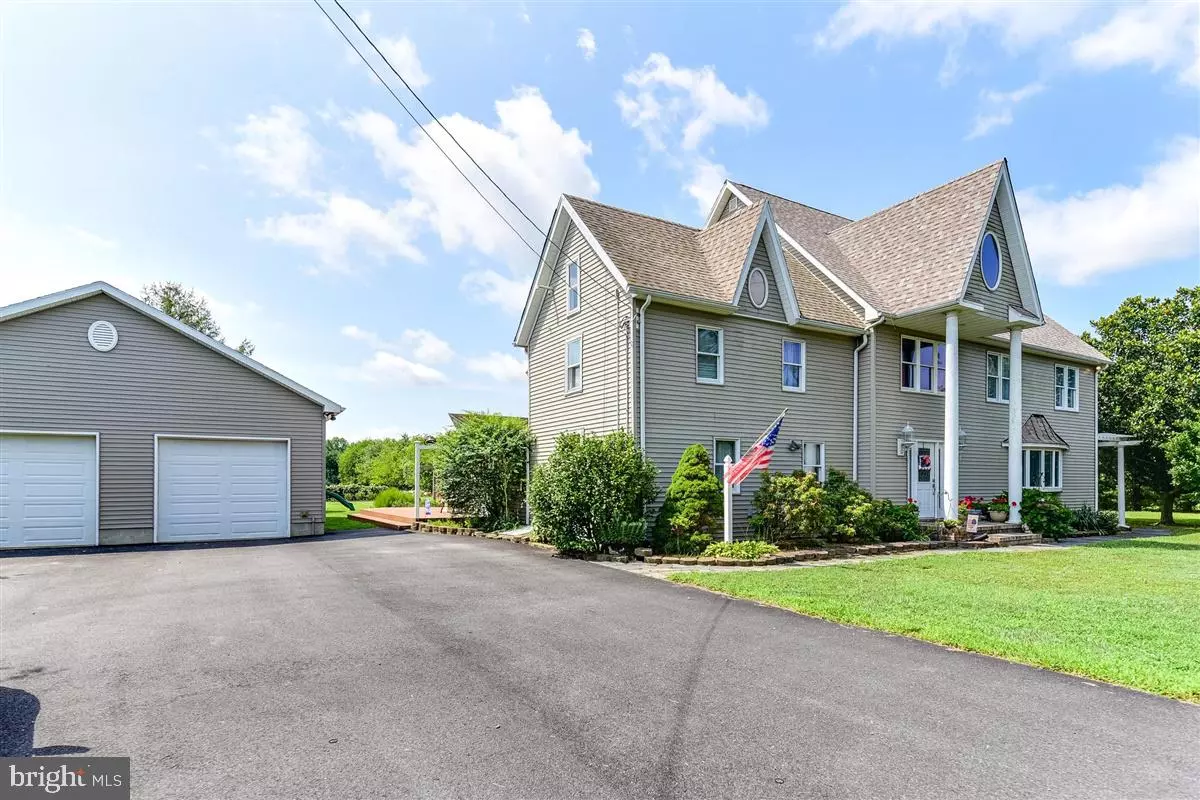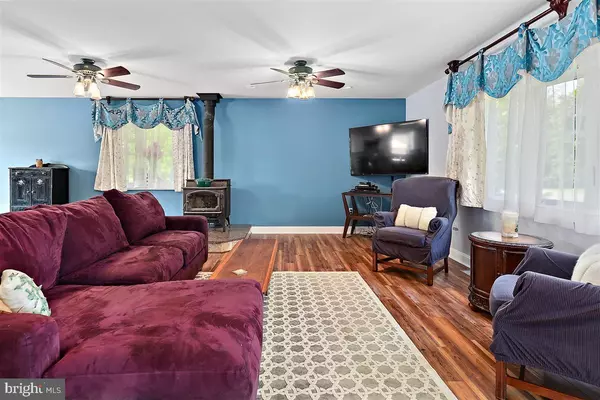$499,000
$499,900
0.2%For more information regarding the value of a property, please contact us for a free consultation.
4 Beds
3 Baths
3,920 SqFt
SOLD DATE : 04/16/2021
Key Details
Sold Price $499,000
Property Type Single Family Home
Sub Type Detached
Listing Status Sold
Purchase Type For Sale
Square Footage 3,920 sqft
Price per Sqft $127
Subdivision None Available
MLS Listing ID MDWO115386
Sold Date 04/16/21
Style Farmhouse/National Folk
Bedrooms 4
Full Baths 3
HOA Y/N N
Abv Grd Liv Area 3,920
Originating Board BRIGHT
Year Built 1900
Annual Tax Amount $2,349
Tax Year 2020
Lot Size 2.510 Acres
Acres 2.51
Property Description
Welcome home where comfort meets tranquility. This charming farmhouse style home offers a wonderful location on a large 2.51-acre lot. Spacious 4-bedroom, 3-bath that gives an open living/kitchen/dining area as well as a family room. Great for family gatherings or friendly parties. The kitchen features an expansive center island, ample cabinetry, and stainless appliances. 1st floor hall bath is completed with new tile flooring and fresh coat of paint. New laminate flooring is throughout the main living areas of the 1st floor. Utility room is more than just a mud room, it is a real Butler's Pantry. With a wet sink, a generous amount of cabinets and room for a 2nd refrigerator or freezer, this room is conveniently located steps from the side door entrance coming in from the garage. 2nd floor showcases a split bedroom floor plan with 3 bedrooms and an office on one side, which could easily be a 5th bedroom. The loft area, another full bath and master suite are on the other side of the 2nd floor. The master suite features a sitting area, large walk-in closet, and private balcony. Master bath has a new dual sink vanity with mirrors, tiles shower, linen closet, and a hot tub. While the original home was constructed in 1900, a large addition was built in 2001. Walk-up attic provides plenty of room for storage. Oversized detached garage can fit up to 4 vehicles and has a more than adequate workbench. Outdoor space is a dream come true with its screened porch, deck, paver patio, firepit area, outdoor kitchen area, pergola, and above ground pool. The barn has stables, extra storage space, and an unfinished 2nd floor for a possible apartment. Solar panels are owned and conveyed with the sale. So many nooks and crannies to see, as well as expansion possibilities, you have to see it for yourself! Call for your personal tour.
Location
State MD
County Worcester
Area Worcester East Of Rt-113
Zoning A-1
Rooms
Other Rooms Living Room, Dining Room, Primary Bedroom, Kitchen, Family Room, Laundry, Loft, Office
Main Level Bedrooms 1
Interior
Interior Features Ceiling Fan(s), Floor Plan - Open, Primary Bath(s), Walk-in Closet(s)
Hot Water Electric
Heating Forced Air
Cooling Central A/C
Flooring Laminated, Ceramic Tile, Carpet
Equipment Built-In Microwave, Dishwasher, Oven/Range - Gas, Refrigerator, Icemaker, Dryer, Washer, Water Heater
Window Features Screens,Storm
Appliance Built-In Microwave, Dishwasher, Oven/Range - Gas, Refrigerator, Icemaker, Dryer, Washer, Water Heater
Heat Source Propane - Owned
Exterior
Exterior Feature Deck(s), Patio(s)
Parking Features Garage - Front Entry, Oversized, Garage Door Opener
Garage Spaces 2.0
Water Access N
Accessibility None
Porch Deck(s), Patio(s)
Total Parking Spaces 2
Garage Y
Building
Story 2
Foundation Crawl Space
Sewer Public Septic
Water Well
Architectural Style Farmhouse/National Folk
Level or Stories 2
Additional Building Above Grade, Below Grade
New Construction N
Schools
Elementary Schools Showell
Middle Schools Stephen Decatur
High Schools Stephen Decatur
School District Worcester County Public Schools
Others
Senior Community No
Tax ID 03-004260
Ownership Fee Simple
SqFt Source Estimated
Acceptable Financing Cash, Conventional
Listing Terms Cash, Conventional
Financing Cash,Conventional
Special Listing Condition Standard
Read Less Info
Want to know what your home might be worth? Contact us for a FREE valuation!

Our team is ready to help you sell your home for the highest possible price ASAP

Bought with Tommy Burdett IV • Keller Williams Realty
"My job is to find and attract mastery-based agents to the office, protect the culture, and make sure everyone is happy! "





