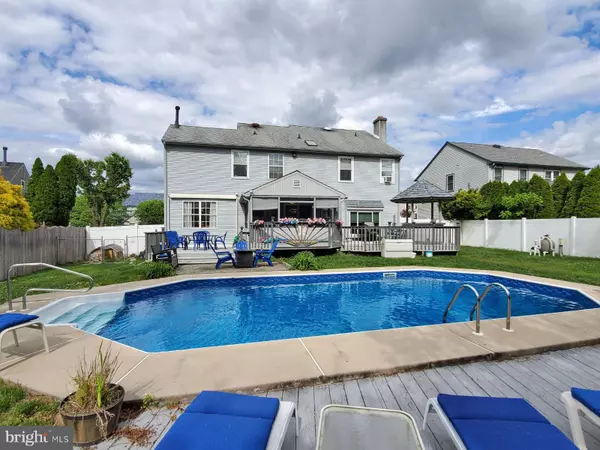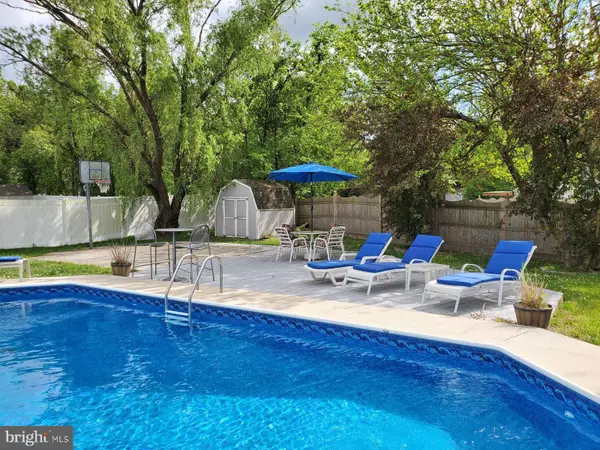$345,000
$330,000
4.5%For more information regarding the value of a property, please contact us for a free consultation.
4 Beds
3 Baths
2,275 SqFt
SOLD DATE : 07/17/2020
Key Details
Sold Price $345,000
Property Type Single Family Home
Sub Type Detached
Listing Status Sold
Purchase Type For Sale
Square Footage 2,275 sqft
Price per Sqft $151
Subdivision Colts Neck
MLS Listing ID NJGL258510
Sold Date 07/17/20
Style Contemporary,Traditional
Bedrooms 4
Full Baths 2
Half Baths 1
HOA Y/N N
Abv Grd Liv Area 2,275
Originating Board BRIGHT
Year Built 1987
Annual Tax Amount $9,743
Tax Year 2019
Lot Size 0.284 Acres
Acres 0.28
Lot Dimensions 75.00 x 165.00
Property Description
Vacation at home in this 4 bedroom, 2.5 bath contemporary. Many parties were celebrated in this back yard oasis featuring in-ground pool, pool deck, screened porch & large deck w/gazebo, 1/2 court basketball. You will be impressed with the two-story foyer and living room. Formal dining room with chair rail and crown molding. Newer kitchen with stainless steel appliances, Andersen slider to screened porch. Family room with full stone wall w/gas fireplace, whole house built-in speaker system (except LR), door to deck. First floor laundry room. Master bedroom with walk-in closet and updated master bath with ceramic tile look vinyl plank floors, newer vanity w/two sinks, stall shower and garden tub. Bedrooms 2 & 3 have newer w/w/carpeting, 4th bedroom has wood laminate flooring which is currently used as office. Hall bath has also been updated iwth vinyl plank flooring and newer vanity w/granite top. Finished basement which also has a sound proof room which was used as a recording studio. Newer windows, newer dimentional roof (10 yrs.) and newer central air (1.5 years).
Location
State NJ
County Gloucester
Area Washington Twp (20818)
Zoning PR1
Rooms
Other Rooms Living Room, Dining Room, Primary Bedroom, Bedroom 2, Bedroom 3, Bedroom 4, Kitchen, Family Room, Laundry, Bathroom 2, Primary Bathroom
Basement Drainage System, Fully Finished
Interior
Interior Features Chair Railings, Ceiling Fan(s), Crown Moldings, Family Room Off Kitchen, Floor Plan - Open, Kitchen - Eat-In, Primary Bath(s), Pantry, Recessed Lighting, Stall Shower, Tub Shower, Walk-in Closet(s), Window Treatments
Heating Forced Air
Cooling Central A/C
Flooring Carpet, Laminated, Vinyl
Equipment Built-In Microwave, Built-In Range, Dishwasher, Disposal, Dryer, Oven - Self Cleaning, Oven/Range - Gas, Refrigerator, Stainless Steel Appliances, Washer, Water Heater
Window Features Replacement,Screens
Appliance Built-In Microwave, Built-In Range, Dishwasher, Disposal, Dryer, Oven - Self Cleaning, Oven/Range - Gas, Refrigerator, Stainless Steel Appliances, Washer, Water Heater
Heat Source Natural Gas
Exterior
Parking Features Garage - Front Entry
Garage Spaces 2.0
Pool Fenced, In Ground
Utilities Available Under Ground
Water Access N
Roof Type Architectural Shingle
Accessibility None
Attached Garage 2
Total Parking Spaces 2
Garage Y
Building
Story 2
Foundation Block
Sewer Public Sewer
Water Public
Architectural Style Contemporary, Traditional
Level or Stories 2
Additional Building Above Grade, Below Grade
New Construction N
Schools
Elementary Schools Hurffville
Middle Schools Chestnut Ridge
High Schools Washington Township
School District Washington Township Public Schools
Others
Senior Community No
Tax ID 18-00017 08-00005
Ownership Fee Simple
SqFt Source Assessor
Acceptable Financing Cash, Conventional, FHA, VA
Listing Terms Cash, Conventional, FHA, VA
Financing Cash,Conventional,FHA,VA
Special Listing Condition Standard
Read Less Info
Want to know what your home might be worth? Contact us for a FREE valuation!

Our team is ready to help you sell your home for the highest possible price ASAP

Bought with Ryan Kenneth Smith • Redfin
"My job is to find and attract mastery-based agents to the office, protect the culture, and make sure everyone is happy! "






