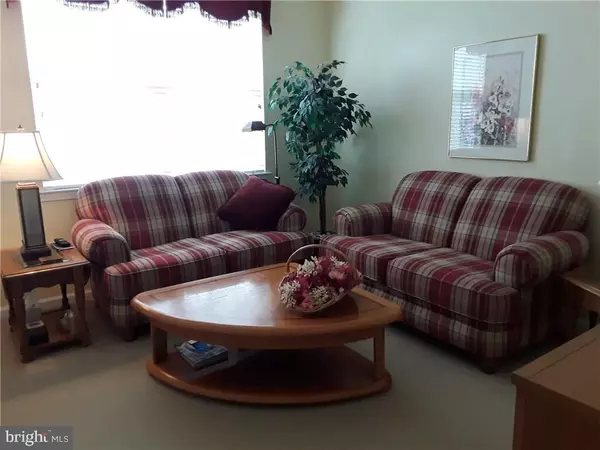$235,000
$245,000
4.1%For more information regarding the value of a property, please contact us for a free consultation.
2 Beds
2 Baths
1,807 SqFt
SOLD DATE : 08/07/2020
Key Details
Sold Price $235,000
Property Type Single Family Home
Sub Type Detached
Listing Status Sold
Purchase Type For Sale
Square Footage 1,807 sqft
Price per Sqft $130
Subdivision Sunrise Bay
MLS Listing ID NJOC141632
Sold Date 08/07/20
Style Other
Bedrooms 2
Full Baths 2
HOA Fees $120/mo
HOA Y/N Y
Abv Grd Liv Area 1,807
Originating Board JSMLS
Year Built 2001
Annual Tax Amount $5,338
Tax Year 2018
Lot Size 6,060 Sqft
Acres 0.14
Lot Dimensions irreg
Property Description
Lovely Voyager Model That is situated On a larger corner lot.Home offers 3 Bedrooms 2 Full baths, a sunroom with Skylights off the Kitchen and a slider that leads out onto a Private Patio.The two car garage with a single overhead door has remote opener and leads directly into the Home, Pull down attic for storage and sheet rocked. Crown Molding , Newer Modern baths, and lots of closets.The kitchen Offers a pantry a Corner sink, and a solar Light in the ceiling.The master has a full walk-in closet, double sinks, a soaking tub , a shower, and a large Linen closet.The full basement has a huge storage closet, a separate mechanical room ,and a large space that is perfect for a den an office a game room or a music room and a Kitchenette. You will not want to miss this opportunity to call This your next HOME.Sprinklers, security system and nice landscape.
Location
State NJ
County Ocean
Area Little Egg Harbor Twp (21517)
Zoning RES
Rooms
Basement Interior Access, Fully Finished
Main Level Bedrooms 2
Interior
Interior Features Attic, Entry Level Bedroom, Window Treatments, Ceiling Fan(s), Crown Moldings, Pantry, Recessed Lighting, Primary Bath(s), Soaking Tub, Stall Shower, Walk-in Closet(s)
Hot Water Natural Gas
Heating Forced Air
Cooling Central A/C
Flooring Ceramic Tile, Laminated, Fully Carpeted
Equipment Dishwasher, Dryer, Oven/Range - Gas, Refrigerator, Stove, Washer
Furnishings No
Fireplace N
Window Features Skylights,Double Hung,Transom
Appliance Dishwasher, Dryer, Oven/Range - Gas, Refrigerator, Stove, Washer
Heat Source Natural Gas
Exterior
Exterior Feature Deck(s), Porch(es)
Parking Features Garage Door Opener, Additional Storage Area
Garage Spaces 2.0
Utilities Available Cable TV, Electric Available, Natural Gas Available
Amenities Available Other, Community Center, Common Grounds, Exercise Room, Picnic Area, Shuffleboard, Tennis Courts
Water Access N
Roof Type Shingle
Accessibility None
Porch Deck(s), Porch(es)
Attached Garage 2
Total Parking Spaces 2
Garage Y
Building
Lot Description Corner, Irregular
Story 1
Sewer Public Sewer
Water Public
Architectural Style Other
Level or Stories 1
Additional Building Above Grade
New Construction N
Schools
School District Pinelands Regional Schools
Others
HOA Fee Include Lawn Maintenance,Pool(s),Management,Common Area Maintenance,Snow Removal,Trash
Senior Community Yes
Age Restriction 55
Tax ID 17-00285-05-00014
Ownership Fee Simple
SqFt Source Assessor
Security Features Security System
Special Listing Condition Standard
Read Less Info
Want to know what your home might be worth? Contact us for a FREE valuation!

Our team is ready to help you sell your home for the highest possible price ASAP

Bought with Non Member • Non Subscribing Office
"My job is to find and attract mastery-based agents to the office, protect the culture, and make sure everyone is happy! "






