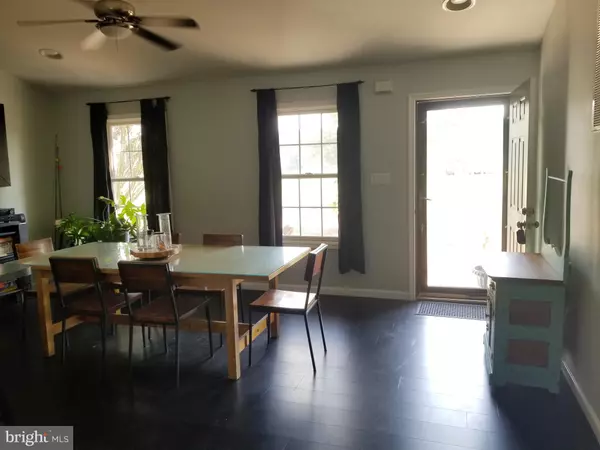$258,723
$253,650
2.0%For more information regarding the value of a property, please contact us for a free consultation.
4 Beds
2 Baths
1,944 SqFt
SOLD DATE : 12/01/2020
Key Details
Sold Price $258,723
Property Type Single Family Home
Sub Type Detached
Listing Status Sold
Purchase Type For Sale
Square Footage 1,944 sqft
Price per Sqft $133
Subdivision Trinity Manor
MLS Listing ID MDWC109456
Sold Date 12/01/20
Style Ranch/Rambler
Bedrooms 4
Full Baths 2
HOA Y/N Y
Abv Grd Liv Area 1,944
Originating Board BRIGHT
Year Built 2003
Annual Tax Amount $1,862
Tax Year 2020
Lot Size 0.719 Acres
Acres 0.72
Lot Dimensions 0.00 x 0.00
Property Description
***Price Reduced*** Look no further! You'll find everything your heart desires in this conveniently located country community home. Freshly painted, 4 bedrooms with IKEA built in closets, 2 full baths, kitchen remodeled in 2019 with quartz counter-top and maple cabinets, vaulted ceilings in the dining room and spacious 20x20 living room, and laundry room with utility sink. Home situated on a large cleared lot, back yard enclosed with privacy fence, 16x20 shed with electric, extra storage shed, raised garden, and so much more. Septic pumped and distribution box replaced in August 2020, new water holding tank in 2019. No HOA fee. This home is a spacious rancher, truly a must see! Call the listing agent today to schedule your showing.
Location
State MD
County Wicomico
Area Wicomico Northwest (23-01)
Zoning RESIDENTIAL
Direction South
Rooms
Other Rooms Living Room, Dining Room, Bedroom 2, Bedroom 3, Bedroom 4, Kitchen, Bedroom 1, Laundry, Office, Bathroom 1, Bathroom 2
Main Level Bedrooms 4
Interior
Interior Features Attic/House Fan, Breakfast Area, Built-Ins, Ceiling Fan(s), Dining Area, Entry Level Bedroom, Family Room Off Kitchen, Floor Plan - Open, Primary Bath(s), Pantry, Recessed Lighting, Upgraded Countertops, Walk-in Closet(s), Window Treatments, Wood Stove
Hot Water Tankless, Propane
Heating Central, Programmable Thermostat, Wood Burn Stove, Zoned
Cooling Central A/C, Ductless/Mini-Split
Flooring Laminated
Fireplaces Number 1
Fireplaces Type Flue for Stove, Free Standing
Equipment Built-In Microwave, Dishwasher, Exhaust Fan, Oven - Self Cleaning, Refrigerator, Water Heater - Tankless
Furnishings Partially
Fireplace Y
Window Features Double Hung,Double Pane,Screens,Vinyl Clad,Energy Efficient
Appliance Built-In Microwave, Dishwasher, Exhaust Fan, Oven - Self Cleaning, Refrigerator, Water Heater - Tankless
Heat Source Propane - Leased
Laundry Has Laundry
Exterior
Exterior Feature Deck(s), Porch(es)
Garage Spaces 5.0
Fence Wood
Water Access N
Roof Type Shingle
Accessibility Accessible Switches/Outlets, Doors - Swing In, Level Entry - Main
Porch Deck(s), Porch(es)
Total Parking Spaces 5
Garage N
Building
Lot Description Cleared, Private, Rear Yard, Rural, Secluded, Front Yard
Story 1
Sewer Private Sewer
Water Well
Architectural Style Ranch/Rambler
Level or Stories 1
Additional Building Above Grade, Below Grade
Structure Type Dry Wall,Vaulted Ceilings
New Construction N
Schools
School District Wicomico County Public Schools
Others
Pets Allowed Y
Senior Community No
Tax ID 11-020011
Ownership Fee Simple
SqFt Source Assessor
Acceptable Financing FHA, Conventional, Cash, Other
Horse Property N
Listing Terms FHA, Conventional, Cash, Other
Financing FHA,Conventional,Cash,Other
Special Listing Condition Standard
Pets Allowed No Pet Restrictions
Read Less Info
Want to know what your home might be worth? Contact us for a FREE valuation!

Our team is ready to help you sell your home for the highest possible price ASAP

Bought with David M Willman • EXP Realty, LLC
"My job is to find and attract mastery-based agents to the office, protect the culture, and make sure everyone is happy! "






